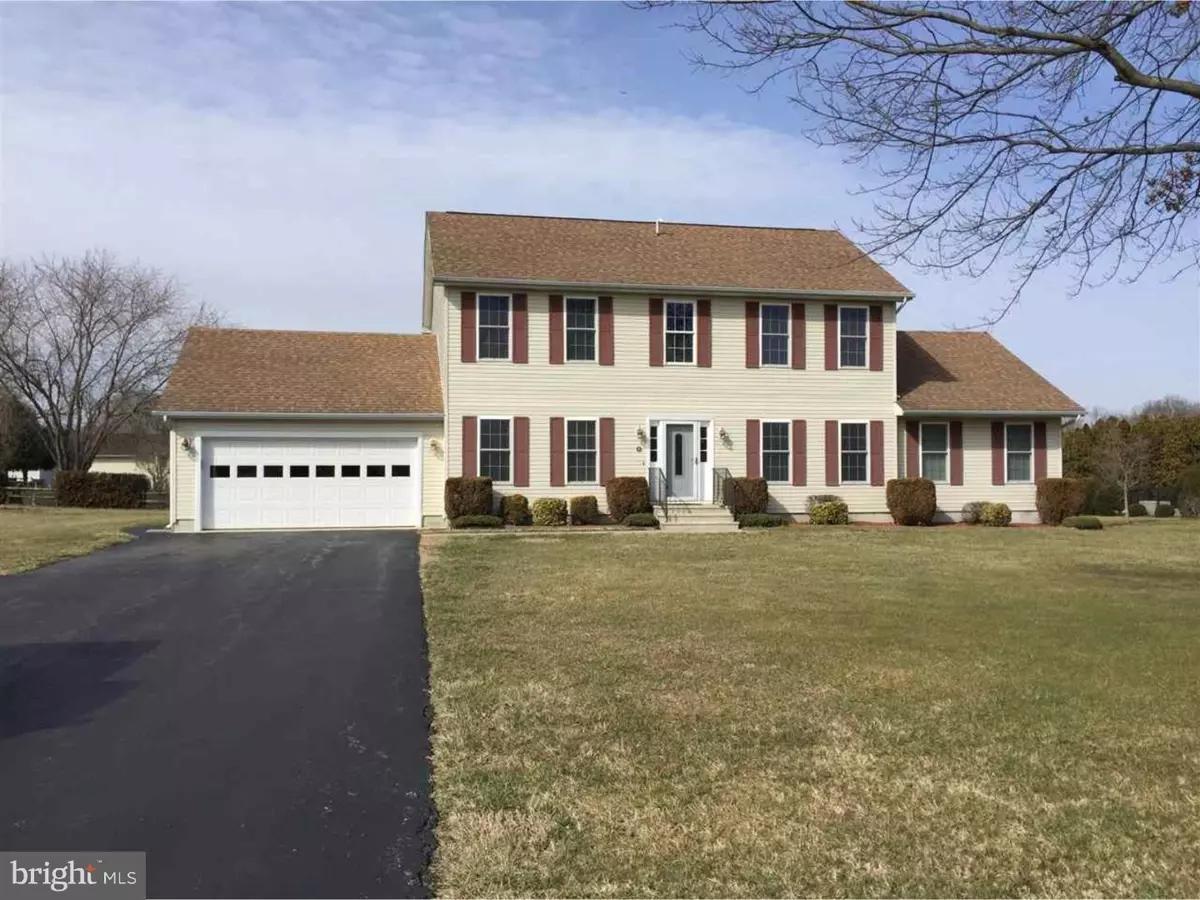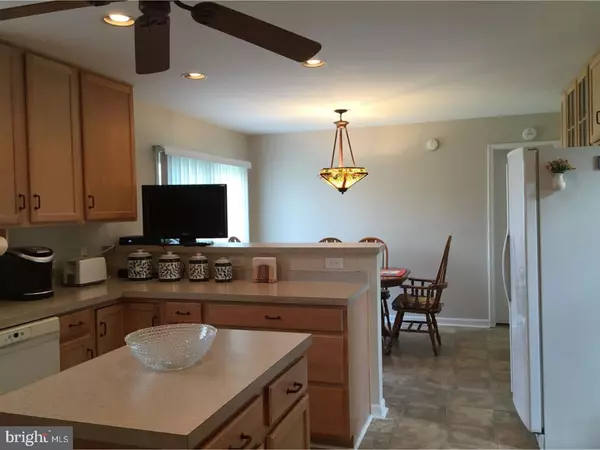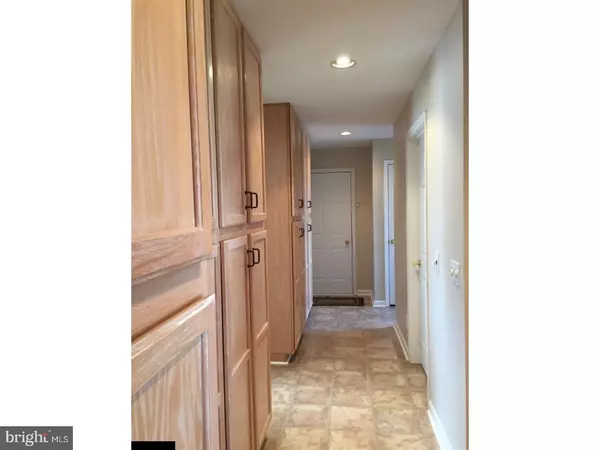$236,000
$236,000
For more information regarding the value of a property, please contact us for a free consultation.
8 PARTRIDGE CT Bridgeton, NJ 08302
4 Beds
3 Baths
2,400 SqFt
Key Details
Sold Price $236,000
Property Type Single Family Home
Sub Type Detached
Listing Status Sold
Purchase Type For Sale
Square Footage 2,400 sqft
Price per Sqft $98
Subdivision None Available
MLS Listing ID 1004458991
Sold Date 12/06/16
Style Colonial
Bedrooms 4
Full Baths 2
Half Baths 1
HOA Y/N N
Abv Grd Liv Area 2,400
Originating Board TREND
Annual Tax Amount $7,503
Tax Year 2015
Lot Size 0.497 Acres
Acres 0.49
Lot Dimensions 123'X176'
Property Sub-Type Detached
Property Description
Well maintained 2 story freshly painted interior. Spacious kitchen with a lot of cabinet space, pantry cabinets, island, raised counter w/ stools, recessed lighting and dining area. Living room w recessed lighting, hardwood floors and gas fireplace. 2 story foyer entrance, laundry room, half bath and large master bedroom & master bath w/ soaking tub, shower & walk-in closet on main floor. Upstairs features 3 bedrooms (2 of the bedrooms have walk-in closets) & full bathroom. Full basement, 2 car attached garage & asphalt driveway.
Location
State NJ
County Cumberland
Area Upper Deerfield Twp (20613)
Zoning RESI
Rooms
Other Rooms Living Room, Dining Room, Primary Bedroom, Bedroom 2, Bedroom 3, Kitchen, Family Room, Bedroom 1
Basement Full, Unfinished, Outside Entrance
Interior
Interior Features Kitchen - Island, Butlers Pantry, Ceiling Fan(s), Kitchen - Eat-In
Hot Water Natural Gas
Heating Gas, Forced Air
Cooling Central A/C
Flooring Wood, Fully Carpeted, Vinyl
Equipment Dishwasher
Fireplace N
Window Features Energy Efficient
Appliance Dishwasher
Heat Source Natural Gas
Exterior
Garage Spaces 5.0
Water Access N
Attached Garage 2
Total Parking Spaces 5
Garage Y
Building
Sewer On Site Septic
Water Well-Shared
Architectural Style Colonial
Additional Building Above Grade
New Construction N
Others
Ownership Other
Acceptable Financing Conventional, VA, FHA 203(b), USDA
Listing Terms Conventional, VA, FHA 203(b), USDA
Financing Conventional,VA,FHA 203(b),USDA
Read Less
Want to know what your home might be worth? Contact us for a FREE valuation!

Our team is ready to help you sell your home for the highest possible price ASAP

Bought with Naomi Kenelia • Non Member Office
GET MORE INFORMATION





