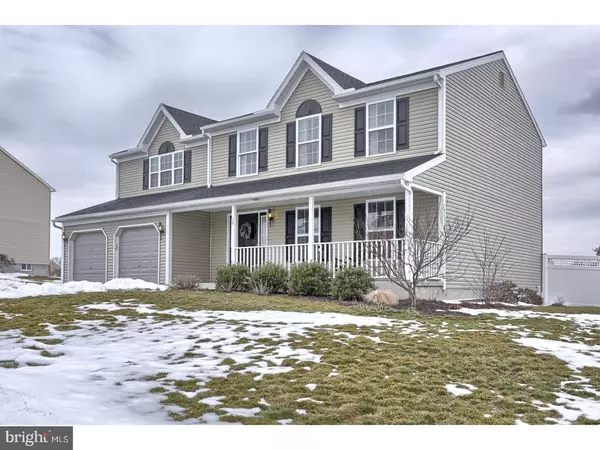$240,000
$240,000
For more information regarding the value of a property, please contact us for a free consultation.
19 WALNUT DR W Bernville, PA 19506
4 Beds
3 Baths
2,308 SqFt
Key Details
Sold Price $240,000
Property Type Single Family Home
Sub Type Detached
Listing Status Sold
Purchase Type For Sale
Square Footage 2,308 sqft
Price per Sqft $103
Subdivision Meadows Heidelberg
MLS Listing ID 1003262511
Sold Date 05/26/17
Style Traditional
Bedrooms 4
Full Baths 2
Half Baths 1
HOA Fees $7/ann
HOA Y/N Y
Abv Grd Liv Area 2,308
Originating Board TREND
Year Built 2009
Annual Tax Amount $5,203
Tax Year 2017
Lot Size 0.400 Acres
Acres 0.4
Lot Dimensions IRREG
Property Description
Welcome to 19 Walnut Dr W in the "Meadows at Heidelberg" subdivision in Jefferson Township. this 8 years young New Jersey II model by Forino offers 2308sf of finished living area and 4 BR's and 2.5 baths. Curb appeal covered front porch greets you as you arrive and leads you into your new home with tiled floor foyer entry that takes you past the hall powder and laundry rooms and to the beautiful full eat-in Cherry kitchen. Kitchen features include an island pantry double sink and upgraded microwave/convection combo oven and sliders to the one of a kind vinyl entire rear fenced yard with stamped concrete patio. Perfect for family enjoyment. Open floor plan connects the kitchen to the oversized FR. Formal LR and DR complete the main level. Take the stairs to the supersized owners suite with walk in closet, sitting area and full bath with corner jacuzzi tub double vanity and stall shower. 3 addl. generous sized BR's and full hall bath complete the upper level. All this plus he efficiency propane gas HVAC, generator ready connection, radon remediation completed so you have peace of mind when you finishe the basement area. You can stop looking you've found your next home. Schedule Today!
Location
State PA
County Berks
Area Jefferson Twp (10253)
Zoning RES
Rooms
Other Rooms Living Room, Dining Room, Primary Bedroom, Bedroom 2, Bedroom 3, Kitchen, Family Room, Bedroom 1, Laundry, Attic
Basement Full, Unfinished, Outside Entrance
Interior
Interior Features Primary Bath(s), Kitchen - Island, Butlers Pantry, Ceiling Fan(s), Kitchen - Eat-In
Hot Water Propane
Heating Propane, Forced Air
Cooling Central A/C
Flooring Fully Carpeted, Tile/Brick
Equipment Oven - Self Cleaning, Dishwasher, Disposal, Built-In Microwave
Fireplace N
Window Features Energy Efficient
Appliance Oven - Self Cleaning, Dishwasher, Disposal, Built-In Microwave
Heat Source Bottled Gas/Propane
Laundry Main Floor
Exterior
Exterior Feature Porch(es)
Parking Features Inside Access, Garage Door Opener
Garage Spaces 5.0
Fence Other
Utilities Available Cable TV
Water Access N
Roof Type Pitched,Shingle
Accessibility None
Porch Porch(es)
Attached Garage 2
Total Parking Spaces 5
Garage Y
Building
Lot Description Level, Sloping, Front Yard, Rear Yard, SideYard(s)
Story 2
Foundation Concrete Perimeter
Sewer Public Sewer
Water Public
Architectural Style Traditional
Level or Stories 2
Additional Building Above Grade
New Construction N
Schools
High Schools Tulpehocken Jr - Sr.
School District Tulpehocken Area
Others
Senior Community No
Tax ID 53-4440-00-90-5724
Ownership Fee Simple
Acceptable Financing Conventional, VA, FHA 203(b)
Listing Terms Conventional, VA, FHA 203(b)
Financing Conventional,VA,FHA 203(b)
Read Less
Want to know what your home might be worth? Contact us for a FREE valuation!

Our team is ready to help you sell your home for the highest possible price ASAP

Bought with Tricia M Bubel • RE/MAX Of Reading

GET MORE INFORMATION





