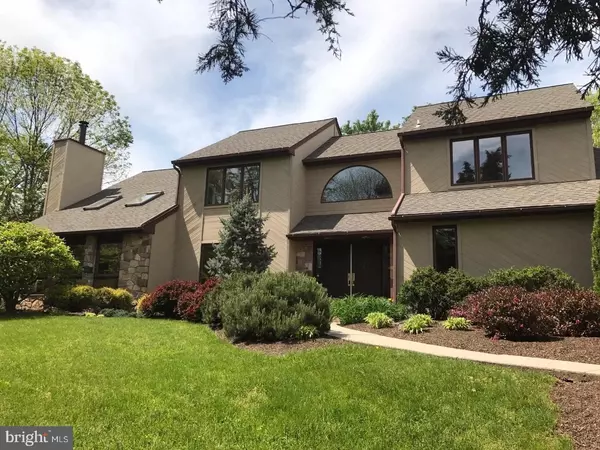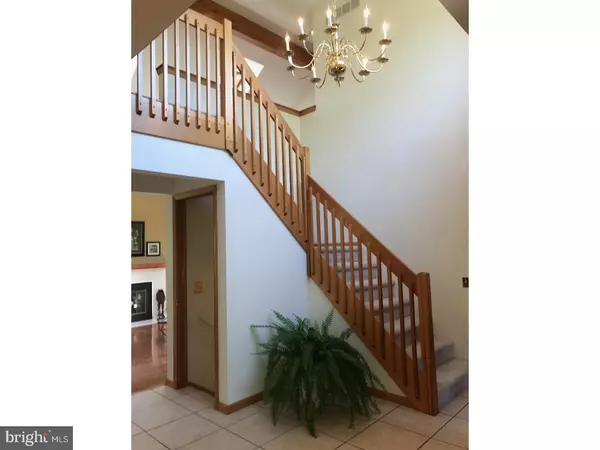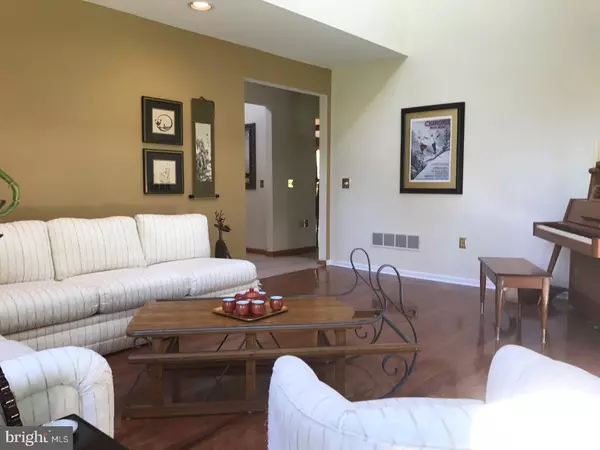$555,000
$589,900
5.9%For more information regarding the value of a property, please contact us for a free consultation.
514 HOFFMAN RD Harleysville, PA 19438
3 Beds
3 Baths
3,010 SqFt
Key Details
Sold Price $555,000
Property Type Single Family Home
Sub Type Detached
Listing Status Sold
Purchase Type For Sale
Square Footage 3,010 sqft
Price per Sqft $184
Subdivision None Available
MLS Listing ID 1000459495
Sold Date 12/31/17
Style Contemporary
Bedrooms 3
Full Baths 3
HOA Y/N N
Abv Grd Liv Area 3,010
Originating Board TREND
Year Built 1986
Annual Tax Amount $11,702
Tax Year 2017
Lot Size 5.880 Acres
Acres 5.88
Lot Dimensions 25
Property Description
Fabulous contemporary set on 5.8 pristine and private acres. Custom home designed by architect Anthony Webb for the owners and first time on market. Extensive and gorgeous professional landscaping, in-ground pool with cabana, 700sf deck and 2 acre side yard ready for your horses to graze or to be a gentleman farmer. Loads of enormous crystal clear windows and skylights to let all the natural beauty indoors. Brand new gleaming hardwood floors on the main level and brand new plush wall to wall carpeting on the upper and lower levels. Located in the lovely Lederach area next to the Lederach Golf Course and a 5 minute ride to quaint Skippack Village dining and shopping. Easy access to Rtes. 476 and 422. Owner is a PA licensed real estate broker.
Location
State PA
County Montgomery
Area Lower Salford Twp (10650)
Zoning R1A
Direction Southeast
Rooms
Other Rooms Living Room, Dining Room, Primary Bedroom, Bedroom 2, Kitchen, Game Room, Family Room, Den, Foyer, Breakfast Room, Bedroom 1, Laundry, Other, Attic
Basement Full, Drainage System
Interior
Interior Features Primary Bath(s), Kitchen - Island, Butlers Pantry, Skylight(s), Ceiling Fan(s), Central Vacuum, Exposed Beams, Wet/Dry Bar, Stall Shower, Breakfast Area
Hot Water Electric
Heating Heat Pump - Electric BackUp, Forced Air
Cooling Central A/C
Flooring Wood, Fully Carpeted, Vinyl, Tile/Brick
Fireplaces Number 2
Fireplaces Type Brick, Marble
Equipment Built-In Range, Oven - Double, Oven - Self Cleaning, Dishwasher, Trash Compactor, Built-In Microwave
Fireplace Y
Appliance Built-In Range, Oven - Double, Oven - Self Cleaning, Dishwasher, Trash Compactor, Built-In Microwave
Laundry Main Floor
Exterior
Exterior Feature Deck(s), Patio(s), Balcony
Parking Features Inside Access, Garage Door Opener
Garage Spaces 5.0
Fence Other
Pool In Ground
Utilities Available Cable TV
Water Access N
Roof Type Shingle
Accessibility None
Porch Deck(s), Patio(s), Balcony
Attached Garage 2
Total Parking Spaces 5
Garage Y
Building
Lot Description Flag, Level, Trees/Wooded, Subdivision Possible
Story 2
Foundation Concrete Perimeter
Sewer On Site Septic
Water Well
Architectural Style Contemporary
Level or Stories 2
Additional Building Above Grade, Shed
Structure Type Cathedral Ceilings
New Construction N
Schools
Elementary Schools Oak Ridge
School District Souderton Area
Others
Senior Community No
Tax ID 50-00-01095-538
Ownership Fee Simple
Read Less
Want to know what your home might be worth? Contact us for a FREE valuation!

Our team is ready to help you sell your home for the highest possible price ASAP

Bought with Gerald J Peklak • RE/MAX Reliance

GET MORE INFORMATION





