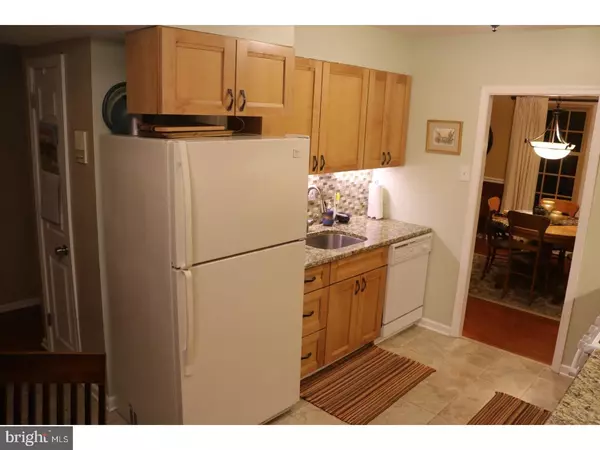$261,900
$261,900
For more information regarding the value of a property, please contact us for a free consultation.
602 E SAINT ANDREWS DR Media, PA 19063
3 Beds
4 Baths
1,640 SqFt
Key Details
Sold Price $261,900
Property Type Townhouse
Sub Type Interior Row/Townhouse
Listing Status Sold
Purchase Type For Sale
Square Footage 1,640 sqft
Price per Sqft $159
Subdivision Glenloch
MLS Listing ID 1000086450
Sold Date 09/01/17
Style Colonial
Bedrooms 3
Full Baths 2
Half Baths 2
HOA Fees $101/qua
HOA Y/N Y
Abv Grd Liv Area 1,640
Originating Board TREND
Year Built 1972
Annual Tax Amount $3,820
Tax Year 2017
Lot Size 2,047 Sqft
Acres 0.05
Lot Dimensions 20X100
Property Description
Welcome to this Glenloch Townhome featuring 3 bedrooms, 2 full baths and 2 half baths! Lots of features, updates and improvements including Heating and Central Air Units - new 2012, Hot Water Heater - new June 2017 and the Roof, new 2012. Rest easy with exterior seamless gutters and maintenance-free upper gutters! The eat-in kitchen was remodeled in 2010 and features beautiful wood cabinets, granite counters, stylish tile backsplash, gas range with grill and tile floor. The dining room has recently been freshly painted and sports a decorative chair rail and laminate flooring. The updated 1/2 bath features a sink that's sure to be a conversation piece! The living room hosts a ceiling-to-floor brick fireplace, ceiling fan and sliding glass Pella doors (new in 2014) which leads to a nice size patio out back where you can enjoy your morning coffee/tea. Upstairs the master bedroom features its own full bath with shower stall and linen closet, and there are two lighted closets and sliding glass doors to the private upper deck (decking new 2015). The hall bath has also been updated and the two spacious bedrooms feature ceiling fans. The finished basement features 1/2 bath, laundry and storage areas. Extra storage can be found in the attic accessed on the 2nd floor. Included across from the Townhome is a carport. There is also one designated parking spot out front along with guest parking. The quarterly HOA fee includes upkeep of the playground area and a fishing pond for the residents to enjoy! Linvilla Orchards is nearby as are major roads, shopping and transportation!
Location
State PA
County Delaware
Area Middletown Twp (10427)
Zoning RESID
Rooms
Other Rooms Living Room, Dining Room, Primary Bedroom, Bedroom 2, Kitchen, Bedroom 1, Attic
Basement Full
Interior
Interior Features Primary Bath(s), Ceiling Fan(s), Central Vacuum, Stall Shower, Kitchen - Eat-In
Hot Water Natural Gas
Heating Gas, Forced Air
Cooling Central A/C
Flooring Fully Carpeted
Fireplaces Number 1
Fireplaces Type Brick
Equipment Oven - Self Cleaning, Dishwasher, Disposal, Built-In Microwave
Fireplace Y
Appliance Oven - Self Cleaning, Dishwasher, Disposal, Built-In Microwave
Heat Source Natural Gas
Laundry Basement
Exterior
Exterior Feature Deck(s), Patio(s)
Garage Spaces 1.0
Amenities Available Tot Lots/Playground
Water Access N
Roof Type Pitched,Shingle
Accessibility None
Porch Deck(s), Patio(s)
Total Parking Spaces 1
Garage N
Building
Story 2
Sewer Public Sewer
Water Public
Architectural Style Colonial
Level or Stories 2
Additional Building Above Grade
New Construction N
Schools
Elementary Schools Indian Lane
Middle Schools Springton Lake
High Schools Penncrest
School District Rose Tree Media
Others
Pets Allowed Y
HOA Fee Include Common Area Maintenance,Snow Removal,Trash
Senior Community No
Tax ID 27-00-00514-38
Ownership Fee Simple
Acceptable Financing Conventional, VA, FHA 203(b)
Listing Terms Conventional, VA, FHA 203(b)
Financing Conventional,VA,FHA 203(b)
Pets Allowed Case by Case Basis
Read Less
Want to know what your home might be worth? Contact us for a FREE valuation!

Our team is ready to help you sell your home for the highest possible price ASAP

Bought with Lynne Marks Schleifer • BHHS Fox & Roach Wayne-Devon
GET MORE INFORMATION





