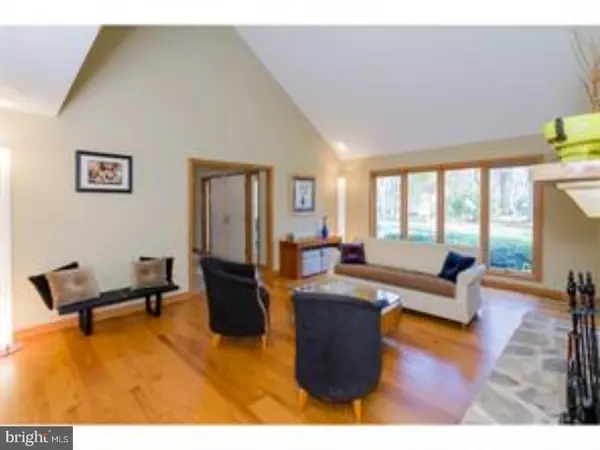$588,000
$599,000
1.8%For more information regarding the value of a property, please contact us for a free consultation.
11 ARDMOOR LN Chadds Ford, PA 19317
4 Beds
5 Baths
2,994 SqFt
Key Details
Sold Price $588,000
Property Type Single Family Home
Sub Type Detached
Listing Status Sold
Purchase Type For Sale
Square Footage 2,994 sqft
Price per Sqft $196
Subdivision Ardmoor
MLS Listing ID 1000085162
Sold Date 08/18/17
Style Contemporary
Bedrooms 4
Full Baths 4
Half Baths 1
HOA Y/N N
Abv Grd Liv Area 2,994
Originating Board TREND
Year Built 1986
Annual Tax Amount $9,290
Tax Year 2017
Lot Size 1.808 Acres
Acres 1.81
Lot Dimensions 81X560
Property Sub-Type Detached
Property Description
End Of A Cul De Sac, beautiful wooded Setting w/An Anthony In Ground Pool and Spa, 2 Tier Deck Plus Patio; an outsider's delight! Front entrance features an open floorplan with lots of hardwoods and tile, cathedral ceilings and well cared for home. George's Kitchen w/Upgraded Granite Countertops, Tile Backsplash, Double Oven, 5 Burner Cooktop, Chef's Pantry And Breakfast Nook w/Newer Greenhouse Window and newer Sub zero refrigerator.Formal Living Room w/Floor To Ceiling Stone Fireplace, Newer Custom Wide Plank Wood Floors, Vaulted Ceiling And Recessed Lighting. Formal Dining Room. Many Rooms Recently Painted. Family Room w/Vaulted Ceiling, Newer Skylights, Fireplace, Built Ins And Triple French Doors To A Two Tier Deck. Master Bedroom On The First Floor w/Fireplace, Balcony And Spacious Master Bath w/Separate Vanities, Whirlpool Tub And An Oversized Shower.3 Additional Bedrooms, 2 of which new carpeting And Hall Bath. Basement Is Daylight And Finished w/A Game Area, Play Area, Kitchenette, Office, Craft Room, Full Bath And A Triple French Door To A Patio,an in laws dream! Added benefit to this fine home - additional 600 square foot finished basement with bath and kitchen. There Are 2 Septic Drain Fields, Wooded Lot Although home well lit, Award Winning Chadds Ford School District, Minutes To Route 1, 202 And 52! A must see!
Location
State PA
County Delaware
Area Chadds Ford Twp (10404)
Zoning RES
Direction East
Rooms
Other Rooms Living Room, Dining Room, Primary Bedroom, Bedroom 2, Bedroom 3, Kitchen, Family Room, Bedroom 1, Laundry, Other, Attic
Basement Full, Outside Entrance, Fully Finished
Interior
Interior Features Primary Bath(s), Kitchen - Island, Butlers Pantry, Skylight(s), Ceiling Fan(s), Dining Area
Hot Water Electric
Heating Heat Pump - Electric BackUp, Forced Air
Cooling Central A/C
Flooring Wood, Fully Carpeted, Vinyl, Tile/Brick
Fireplaces Type Marble, Stone
Equipment Cooktop, Oven - Self Cleaning, Dishwasher, Refrigerator, Disposal
Fireplace N
Appliance Cooktop, Oven - Self Cleaning, Dishwasher, Refrigerator, Disposal
Laundry Main Floor
Exterior
Exterior Feature Deck(s), Patio(s)
Garage Spaces 2.0
Pool In Ground
Utilities Available Cable TV
Water Access N
Roof Type Pitched,Shingle
Accessibility None
Porch Deck(s), Patio(s)
Attached Garage 2
Total Parking Spaces 2
Garage Y
Building
Lot Description Level, Trees/Wooded, Front Yard, Rear Yard, SideYard(s)
Story 2
Foundation Concrete Perimeter
Sewer On Site Septic
Water Well
Architectural Style Contemporary
Level or Stories 2
Additional Building Above Grade
Structure Type Cathedral Ceilings,9'+ Ceilings
New Construction N
Others
HOA Fee Include Common Area Maintenance,Snow Removal
Senior Community No
Tax ID 04-00-00292-78
Ownership Fee Simple
Acceptable Financing Conventional, VA, FHA 203(b), USDA
Listing Terms Conventional, VA, FHA 203(b), USDA
Financing Conventional,VA,FHA 203(b),USDA
Read Less
Want to know what your home might be worth? Contact us for a FREE valuation!

Our team is ready to help you sell your home for the highest possible price ASAP

Bought with Raymond Cross • Redfin Corporation
GET MORE INFORMATION





