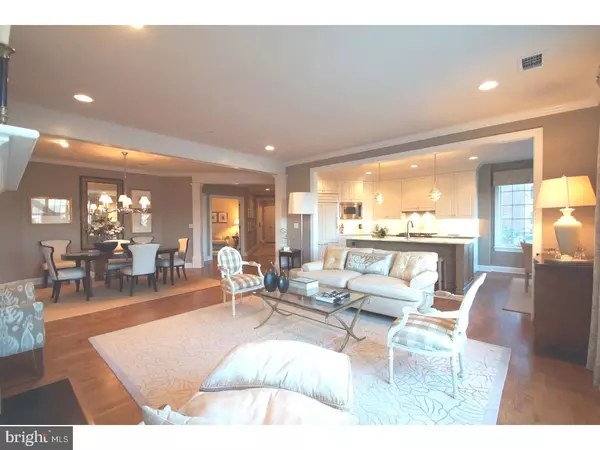$725,000
$749,900
3.3%For more information regarding the value of a property, please contact us for a free consultation.
5202 PARKVIEW DR Haverford, PA 19041
2 Beds
3 Baths
2,117 SqFt
Key Details
Sold Price $725,000
Property Type Single Family Home
Sub Type Unit/Flat/Apartment
Listing Status Sold
Purchase Type For Sale
Square Footage 2,117 sqft
Price per Sqft $342
Subdivision Athertyn
MLS Listing ID 1000081898
Sold Date 06/01/17
Style Other
Bedrooms 2
Full Baths 2
Half Baths 1
HOA Fees $629/mo
HOA Y/N N
Abv Grd Liv Area 2,117
Originating Board TREND
Year Built 2009
Annual Tax Amount $19,768
Tax Year 2017
Lot Size 2,117 Sqft
Lot Dimensions IRR
Property Description
Stunning well designed unit at the award winning Athertyn condominiums, Haverford Reserve. With over 2,100 square feet, this spacious sun filled corner unit is loaded with premium upgrades and enhancements. The elegant floor plan has expansive windows letting in light from 3 exposures; even the master bath has a large window, which is rare in a condominium! From the ultra-beautiful, gourmet open kitchen with Calcutta Gold Marble surfaces and professional appliances to the marble Master Bath, this home will "wow" you. Avoid the hassle of new construction and move right into this "model" home in a prime location. This home is value priced and available for immediate occupancy. Offering hardwood floors, upgraded cabinetry and built-ins, elaborate millwork and custom Hunter Douglas window shades throughout, this sophisticated home includes an inviting Foyer, open Kitchen with separate Morning Room, Large Living Room with gas Fireplace, Dining Room, Library/Den, Powder Room, an elegant Owners Suite which includes a Dressing area with 2 custom designed walk-in closets and separate linen/shoe closet, Ultra Master Bath with soaking tub, large walk-in shower, double sinks with marble countertop. In addition, there is a guest suite w Bedroom and upgraded Bath, a full laundry room. Both the Living Room and Master Bedroom have French doors opening to a private corner balcony. This is Main Line living at its best! This turn-key package is part of the Athertyn lifestyle community which offers every homeowner access to the heated pool, beautiful clubhouse w/ game rooms, library, gym, tennis court, putting green and owner's vegetable/flower garden. Enjoy a suburban lifestyle surrounded by 180 wooded acres of open space with walking trails while being a short distance to the towns of Haverford, Ardmore, Bryn Mawr and Wayne noted for their shops, restaurants and convenient train stations. It's time to take care of yourself ? enjoy easy living in this maintenance free environment!
Location
State PA
County Delaware
Area Haverford Twp (10422)
Zoning RES
Direction South
Rooms
Other Rooms Living Room, Dining Room, Primary Bedroom, Kitchen, Bedroom 1, Laundry, Other
Interior
Interior Features Primary Bath(s), Kitchen - Island, Butlers Pantry, Dining Area
Hot Water Electric
Heating Gas, Forced Air
Cooling Central A/C
Flooring Wood
Fireplaces Number 1
Fireplaces Type Marble, Gas/Propane
Equipment Built-In Range, Commercial Range, Dishwasher, Refrigerator, Disposal, Energy Efficient Appliances, Built-In Microwave
Fireplace Y
Window Features Energy Efficient
Appliance Built-In Range, Commercial Range, Dishwasher, Refrigerator, Disposal, Energy Efficient Appliances, Built-In Microwave
Heat Source Natural Gas
Laundry Main Floor
Exterior
Exterior Feature Balcony
Parking Features Inside Access, Garage Door Opener
Garage Spaces 4.0
Utilities Available Cable TV
Amenities Available Swimming Pool, Tennis Courts, Club House
Water Access N
Accessibility Mobility Improvements
Porch Balcony
Attached Garage 1
Total Parking Spaces 4
Garage Y
Building
Story 1
Foundation Concrete Perimeter
Sewer Public Sewer
Water Public
Architectural Style Other
Level or Stories 1
Additional Building Above Grade
Structure Type 9'+ Ceilings
New Construction N
Schools
School District Haverford Township
Others
Pets Allowed Y
HOA Fee Include Pool(s),Common Area Maintenance,Ext Bldg Maint,Lawn Maintenance,Snow Removal,Trash,Water,Sewer,Parking Fee,Insurance,All Ground Fee,Management
Senior Community Yes
Tax ID 22-04-00630-44
Ownership Condominium
Acceptable Financing Conventional
Listing Terms Conventional
Financing Conventional
Pets Allowed Case by Case Basis
Read Less
Want to know what your home might be worth? Contact us for a FREE valuation!

Our team is ready to help you sell your home for the highest possible price ASAP

Bought with Randy Myer • BHHS Fox & Roach-Gladwyne

GET MORE INFORMATION





