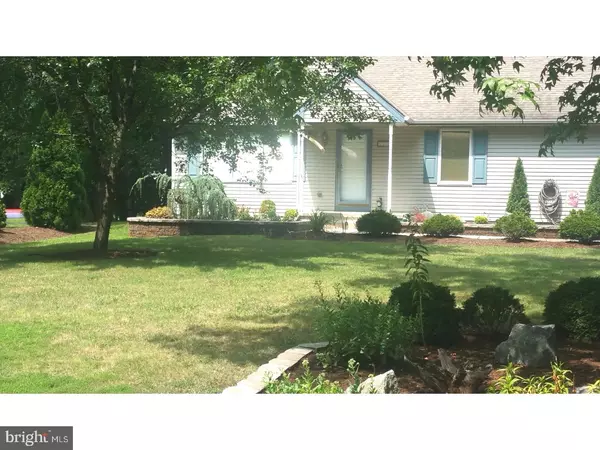$275,000
$275,000
For more information regarding the value of a property, please contact us for a free consultation.
108 TEAL LN Mount Laurel, NJ 08054
3 Beds
2 Baths
1,400 SqFt
Key Details
Sold Price $275,000
Property Type Single Family Home
Sub Type Detached
Listing Status Sold
Purchase Type For Sale
Square Footage 1,400 sqft
Price per Sqft $196
Subdivision Mill Run
MLS Listing ID 1000072652
Sold Date 08/17/17
Style Ranch/Rambler
Bedrooms 3
Full Baths 2
HOA Y/N N
Abv Grd Liv Area 1,400
Originating Board TREND
Year Built 1997
Annual Tax Amount $5,989
Tax Year 2016
Lot Size 0.613 Acres
Acres 0.61
Lot Dimensions 100X267
Property Description
Why pay Condo Fees ,Dues and Taxes? Move into this wonderful rancher that doesn't have dues and fees, just taxes. Original owner went above and beyond on the builders upgrades. Starting with the reinforced 4 foot concrete crawl space with easy access. Triple Casement Pella Windows and Sliding Door . Extra large Main Bedroom with it's own Full Bath. Two other good sized Bedrooms and another full Bath. 15 x 17 Living Room . Large Eat-in Kitchen with full Appliance Package Sliding Glass Doors that lead to a Beautiful 20x30 Tiger Wood Deck. No need to take the stairs here, built in ramp for wheelchair access ,if needed. Full Attic storage, well lit.Extra Trusses and vented soffit and ridge vent. Extra deep 267 foot wooded lot .Green space behind, so no building allowed there. Just peace and quiet. Beautifully Lanscaped.Front and Back. Did I mention the HUGE 2 car Detached Garage 24 x 30 with an added bonus Loft .. You could easily work on any project and still have room for your car..With the added loft there could be extra living or office space.VA appraised at $275,000.Termite certification good for one .. Come see to appreciate .So much more to say. You will not be disappointed.All this on a No Outlet Street.Make an offer!
Location
State NJ
County Burlington
Area Mount Laurel Twp (20324)
Zoning RESID
Rooms
Other Rooms Living Room, Primary Bedroom, Bedroom 2, Kitchen, Bedroom 1, Attic
Interior
Interior Features Primary Bath(s), Ceiling Fan(s), Kitchen - Eat-In
Hot Water Natural Gas
Heating Gas, Forced Air
Cooling Central A/C
Equipment Oven - Self Cleaning, Disposal
Fireplace N
Appliance Oven - Self Cleaning, Disposal
Heat Source Natural Gas
Laundry Main Floor
Exterior
Garage Spaces 5.0
Waterfront N
Water Access N
Accessibility Mobility Improvements
Total Parking Spaces 5
Garage Y
Building
Lot Description Cul-de-sac
Story 1
Foundation Concrete Perimeter
Sewer Public Sewer
Water Public
Architectural Style Ranch/Rambler
Level or Stories 1
Additional Building Above Grade, Shed
New Construction N
Schools
High Schools Lenape
School District Lenape Regional High
Others
Senior Community No
Tax ID 24-01006-00024
Ownership Fee Simple
Acceptable Financing Conventional, VA, FHA 203(b)
Listing Terms Conventional, VA, FHA 203(b)
Financing Conventional,VA,FHA 203(b)
Read Less
Want to know what your home might be worth? Contact us for a FREE valuation!

Our team is ready to help you sell your home for the highest possible price ASAP

Bought with Kathleen Taggart • McHugh Realty

GET MORE INFORMATION





