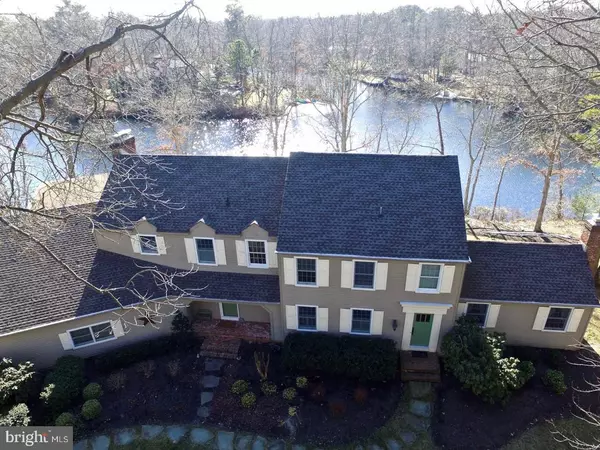$875,000
$899,000
2.7%For more information regarding the value of a property, please contact us for a free consultation.
81 N LAKESIDE DR W Medford, NJ 08055
4 Beds
3 Baths
4,200 SqFt
Key Details
Sold Price $875,000
Property Type Single Family Home
Sub Type Detached
Listing Status Sold
Purchase Type For Sale
Square Footage 4,200 sqft
Price per Sqft $208
Subdivision Oakwood Lakes
MLS Listing ID 1000071296
Sold Date 07/10/17
Style Contemporary,Traditional
Bedrooms 4
Full Baths 2
Half Baths 1
HOA Y/N N
Abv Grd Liv Area 4,200
Originating Board TREND
Year Built 1974
Annual Tax Amount $17,934
Tax Year 2016
Lot Size 1.260 Acres
Acres 1.26
Lot Dimensions -0-
Property Description
We welcome the discriminating buyer who can appreciate the beauty of this Bob Meyer home,the exceptional panoramic lake views, the sounds of nature and a well appointed home. Nestled on a 1.26 acre private lot, accessed by a winding 350 foot driveway that leads to a perfectly situated home. There is 300 feet of lakefront property with a dock and beach. Come explore the vacation like atmosphere with lake views from every room except,laundry and 3rd and 4th bedrooms.The two-tier paver patio and back yard are perfect for entertaining guests- swimming,boating or dining. Interior includes wainscoting, chair rail and crown molding t/out. The farm style kitchen is completely upgraded with stainless appliances,an island and a wood burning fireplace. The owners suite is a luxurious retreat after a long day. You can relax in the sitting room and enjoy lake views. Spacious walk-in closet is customized with built-in cabinetry. The master bath is a spa-like experience and truly upgraded with marble tile, jetted tub, heated towel rack, a heated floor and a dual vanity. Three additional bedrooms share the upgraded hall bath. See the complete list of upgraded features in the document section. Welcome Home!!!!
Location
State NJ
County Burlington
Area Medford Twp (20320)
Zoning RES
Rooms
Other Rooms Living Room, Dining Room, Primary Bedroom, Bedroom 2, Bedroom 3, Kitchen, Family Room, Bedroom 1, Laundry, Other, Attic
Interior
Interior Features Primary Bath(s), Kitchen - Island, Butlers Pantry, Ceiling Fan(s), Attic/House Fan, WhirlPool/HotTub, Central Vacuum, Dining Area
Hot Water Natural Gas
Heating Gas, Forced Air
Cooling Central A/C
Flooring Wood, Fully Carpeted, Tile/Brick
Fireplaces Type Gas/Propane
Equipment Oven - Self Cleaning, Dishwasher, Disposal
Fireplace N
Window Features Bay/Bow,Replacement
Appliance Oven - Self Cleaning, Dishwasher, Disposal
Heat Source Natural Gas
Laundry Main Floor
Exterior
Exterior Feature Patio(s)
Garage Spaces 5.0
Utilities Available Cable TV
Roof Type Shingle
Accessibility None
Porch Patio(s)
Attached Garage 2
Total Parking Spaces 5
Garage Y
Building
Story 2
Foundation Brick/Mortar
Sewer Public Sewer
Water Public
Architectural Style Contemporary, Traditional
Level or Stories 2
Additional Building Above Grade
New Construction N
Schools
School District Medford Township Public Schools
Others
Senior Community No
Tax ID 20-03010-00011
Ownership Fee Simple
Read Less
Want to know what your home might be worth? Contact us for a FREE valuation!

Our team is ready to help you sell your home for the highest possible price ASAP

Bought with Di Gibson • BHHS Fox & Roach-Medford

GET MORE INFORMATION





