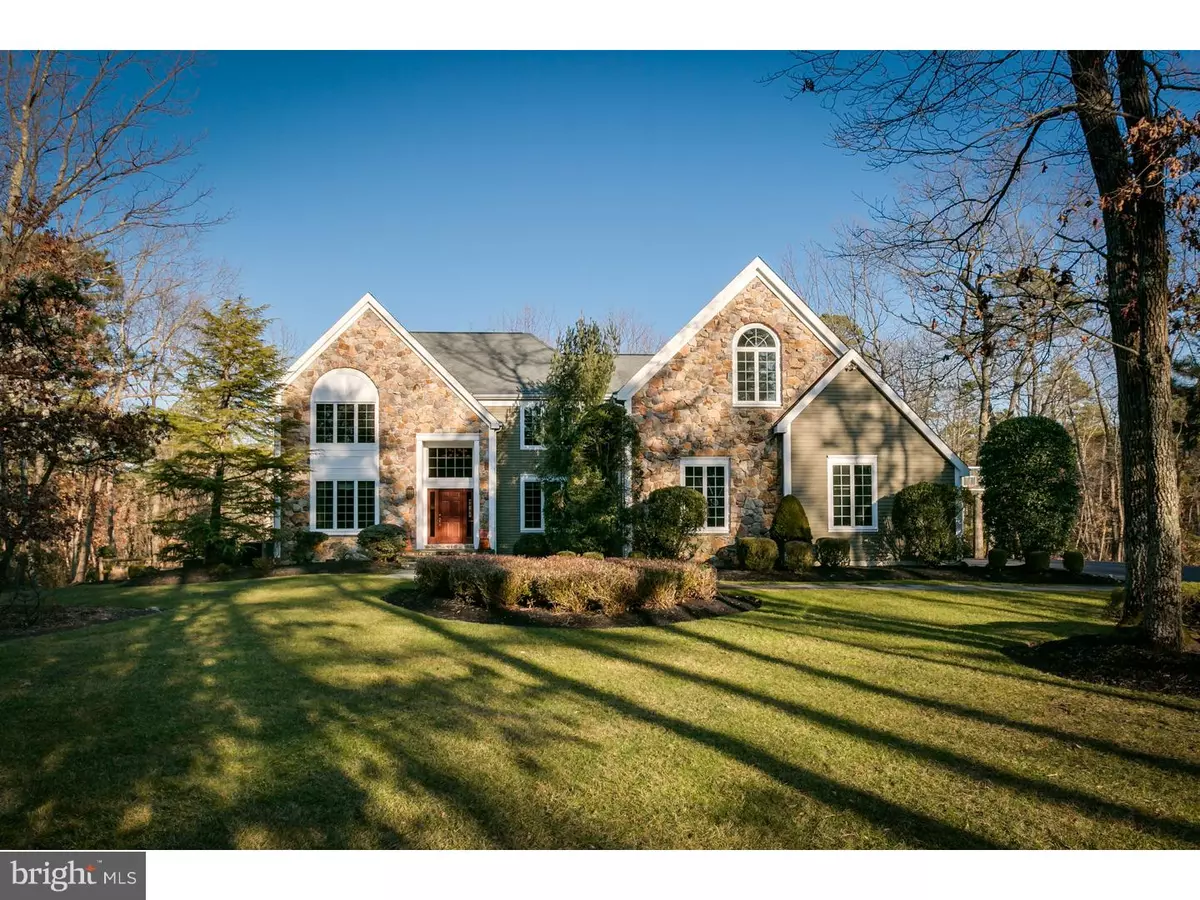$807,500
$850,000
5.0%For more information regarding the value of a property, please contact us for a free consultation.
22 HIGH POINT DR Medford, NJ 08055
5 Beds
6 Baths
4,332 SqFt
Key Details
Sold Price $807,500
Property Type Single Family Home
Sub Type Detached
Listing Status Sold
Purchase Type For Sale
Square Footage 4,332 sqft
Price per Sqft $186
Subdivision Lakeside
MLS Listing ID 1000069776
Sold Date 06/30/17
Style Traditional
Bedrooms 5
Full Baths 4
Half Baths 2
HOA Fees $39/ann
HOA Y/N Y
Abv Grd Liv Area 4,332
Originating Board TREND
Year Built 1997
Annual Tax Amount $20,732
Tax Year 2016
Lot Size 2.228 Acres
Acres 2.23
Lot Dimensions IRREGULAR
Property Sub-Type Detached
Property Description
This extraordinary custom built Gary Gardner home, nestled on a 2.23 acre lot, feels like a resort retreat without leaving home. Every inch has been designed to showcase the gorgeous custom millwork, from substantial handcrafted moldings and trim, to built-in desks, cabinets and display cases, and architectural features that are unique to this home. In the kitchen, the cherry Brookhaven cabinets are beautifully accented by granite counter tops and a tumbled stone backsplash, while the under cabinet lighting and pendants highlight the work spaces. The kitchen has been outfitted with high end stainless steel appliances to include a 6 burner Thermador cook top, Thermador warming drawer, Frigidaire Gallery Professional series double wall ovens, Viking Professional armoire-style refrigerator and more. A professional chef could not ask for more. Whether sitting at the center-island counter, enjoying a casual meal in the breakfast room or mingling in the family room, you will always be able to interact with your guests. Anderson sliding doors in the breakfast room and family room allow for easy indoor/outdoor entertaining, and access to the multi-level Trex deck. The wood burning Field Stone fireplace in the family room beckons you to come in and admire the vaulted ceilings with skylights, custom built-ins, and a wet bar with wine fridge and storage. A back staircase leads you upstairs to the tremendous master bedroom suite, complete with a sitting room and custom desk, His and Hers walk-in closets with organization systems, a bonus room and an elegant master bathroom. The marble topped dual sink vanity, Jacuzzi Whirlpool tub and oversized glass enclosed shower, are tastefully designed. Upstairs also offers three additional bedrooms, each with it's own unique feature. The 2nd bedroom has a private bath, while bedrooms 3 and 4 share a jack and jill bathroom and both have built-in desks and storage. Bedroom 5 is in the finished walk-out basement which has been lovingly designed as a gathering space to enjoy a variety of activities. The room features a River Rock gas fireplace and River Rock bar with a honed granite countertop, mini-fridge and dishwasher, microwave and sink for easy cleanup. Sliding doors lead out to the Blue Stone patio with Hot Spring hot tub, surrounded by professional landscaping designed to blend with the natural environment. The corner of the property leads to a lake with a beach. It's as if this home was custom designed with you in mind!
Location
State NJ
County Burlington
Area Medford Twp (20320)
Zoning RGD
Rooms
Other Rooms Living Room, Dining Room, Primary Bedroom, Bedroom 2, Bedroom 3, Kitchen, Family Room, Bedroom 1, Laundry, Other, Attic
Basement Full, Fully Finished
Interior
Interior Features Primary Bath(s), Kitchen - Island, Butlers Pantry, Skylight(s), Ceiling Fan(s), WhirlPool/HotTub, Central Vacuum, Air Filter System, Wet/Dry Bar, Stall Shower, Dining Area
Hot Water Natural Gas
Heating Gas, Forced Air, Zoned
Cooling Central A/C
Flooring Wood, Fully Carpeted, Tile/Brick, Stone
Fireplaces Number 2
Fireplaces Type Stone, Gas/Propane
Equipment Cooktop, Oven - Wall, Oven - Double, Oven - Self Cleaning, Dishwasher, Refrigerator, Disposal, Trash Compactor, Energy Efficient Appliances, Built-In Microwave
Fireplace Y
Window Features Energy Efficient
Appliance Cooktop, Oven - Wall, Oven - Double, Oven - Self Cleaning, Dishwasher, Refrigerator, Disposal, Trash Compactor, Energy Efficient Appliances, Built-In Microwave
Heat Source Natural Gas
Laundry Main Floor
Exterior
Exterior Feature Deck(s), Patio(s)
Parking Features Inside Access, Garage Door Opener, Oversized
Garage Spaces 6.0
Utilities Available Cable TV
Amenities Available Tennis Courts, Club House
Water Access N
Roof Type Pitched,Shingle
Accessibility None
Porch Deck(s), Patio(s)
Attached Garage 3
Total Parking Spaces 6
Garage Y
Building
Lot Description Level, Trees/Wooded, Front Yard
Story 2
Sewer On Site Septic
Water Public
Architectural Style Traditional
Level or Stories 2
Additional Building Above Grade
Structure Type Cathedral Ceilings,9'+ Ceilings,High
New Construction N
Schools
Elementary Schools Cranberry Pines
Middle Schools Medford Township Memorial
School District Medford Township Public Schools
Others
HOA Fee Include Pool(s)
Senior Community No
Tax ID 20-05507 06-00011
Ownership Fee Simple
Security Features Security System
Acceptable Financing Conventional, VA, FHA 203(b)
Listing Terms Conventional, VA, FHA 203(b)
Financing Conventional,VA,FHA 203(b)
Read Less
Want to know what your home might be worth? Contact us for a FREE valuation!

Our team is ready to help you sell your home for the highest possible price ASAP

Bought with Robert D Cassidy • Long & Foster Real Estate, Inc.
GET MORE INFORMATION





