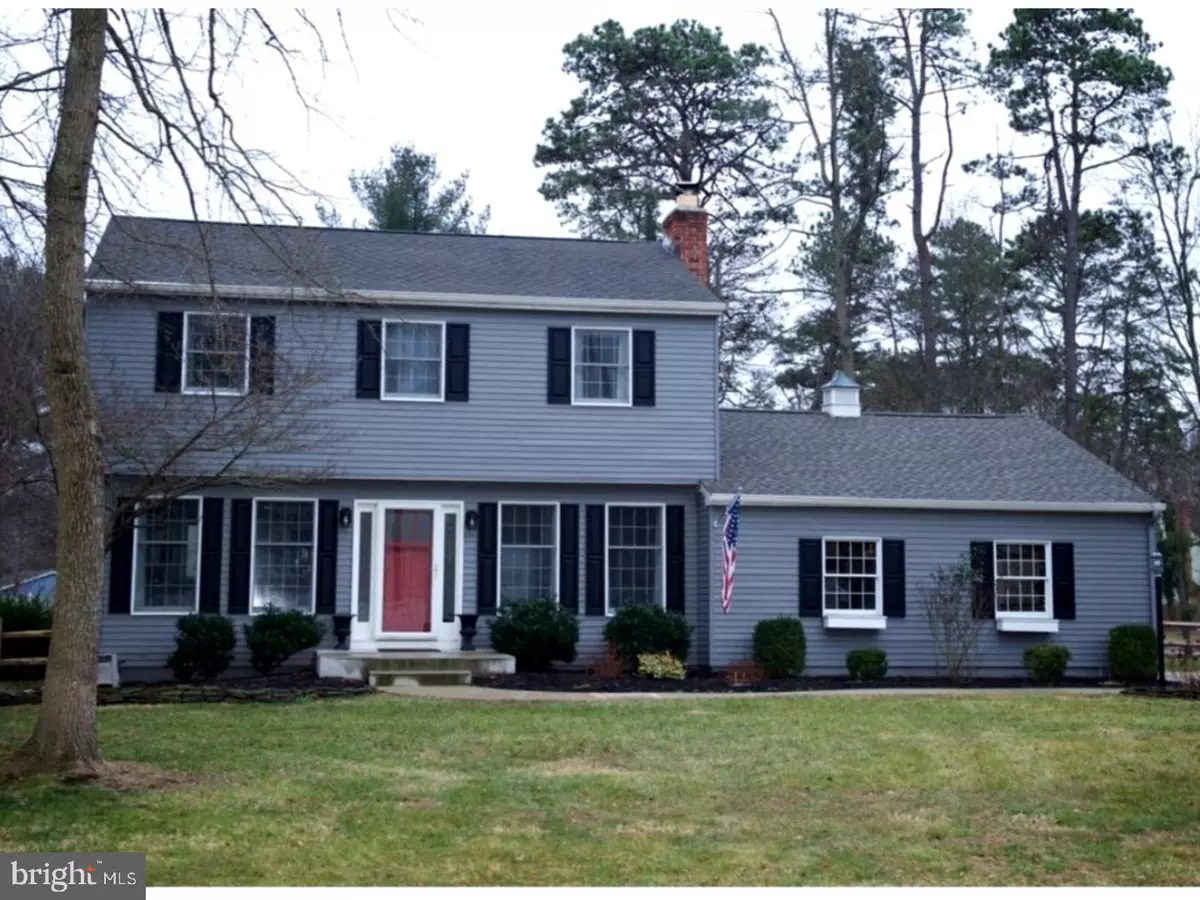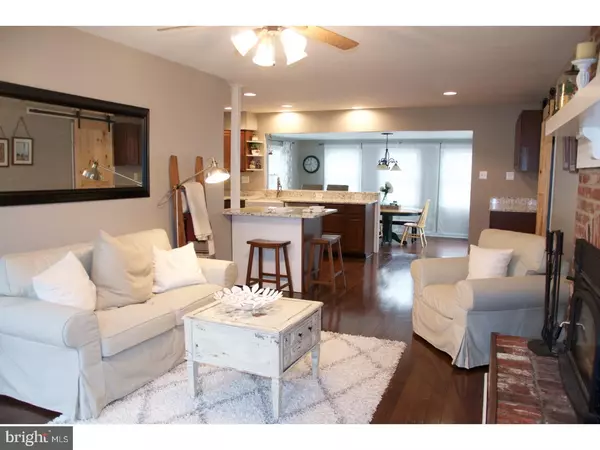$335,000
$345,000
2.9%For more information regarding the value of a property, please contact us for a free consultation.
1 LITTLE JOHN DR Medford, NJ 08055
3 Beds
3 Baths
2,113 SqFt
Key Details
Sold Price $335,000
Property Type Single Family Home
Sub Type Detached
Listing Status Sold
Purchase Type For Sale
Square Footage 2,113 sqft
Price per Sqft $158
Subdivision Sherwood Forest
MLS Listing ID 1000069894
Sold Date 04/11/17
Style Colonial
Bedrooms 3
Full Baths 2
Half Baths 1
HOA Fees $21/mo
HOA Y/N Y
Abv Grd Liv Area 2,113
Originating Board TREND
Year Built 1978
Annual Tax Amount $8,280
Tax Year 2016
Lot Size 0.360 Acres
Acres 0.36
Lot Dimensions 0 X 0
Property Description
Are you searching for that special home that speaks "welcome home" the moment you enter? This wonderfully renovated home with an abundance of charm and amenities creates a classy yet comfortable lifestyle. This 3 bedroom 2 1/2 bath home is delightfully decorated and impeccably clean. Some of the features include hardwood floors, wood burning fireplace insert, quartz countertops, stainless steel appliances, apron farmhouse sink, barn wood slider door, extended pantry,2 car heated garage, EP Henry patio, fenced in yard and much more. The sellers are also providing the new buyers with a 1 year home warranty. The community of Sherwood Forest offers swimming and fishing lakes, tennis and basketball courts, playgrounds, picnic area with outdoor kitchen, and a gazebo for getting together with family and friends. You get the best of both a neighborhood community plus lake style living here. The schools are highly rated and the quaint town of Medford is home to fine and casual dining, shopping, and a host of parades and festivals throughout the year. Put this home on your short list and make an appointment to see 1 Little John Drive before it is gone. You will be glad that you did.
Location
State NJ
County Burlington
Area Medford Twp (20320)
Zoning RES
Rooms
Other Rooms Living Room, Dining Room, Primary Bedroom, Bedroom 2, Kitchen, Family Room, Bedroom 1, Laundry, Attic
Interior
Interior Features Primary Bath(s), Kitchen - Island, Butlers Pantry, Attic/House Fan, Stall Shower, Breakfast Area
Hot Water Electric
Heating Gas, Hot Water
Cooling Central A/C
Flooring Wood, Fully Carpeted, Tile/Brick
Fireplaces Number 1
Fireplaces Type Brick
Equipment Dishwasher, Disposal
Fireplace Y
Appliance Dishwasher, Disposal
Heat Source Natural Gas
Laundry Main Floor
Exterior
Exterior Feature Patio(s)
Garage Garage Door Opener
Garage Spaces 4.0
Amenities Available Tennis Courts
Waterfront N
Water Access N
Accessibility None
Porch Patio(s)
Attached Garage 2
Total Parking Spaces 4
Garage Y
Building
Lot Description Corner
Story 2
Foundation Concrete Perimeter
Sewer Public Sewer
Water Public
Architectural Style Colonial
Level or Stories 2
Additional Building Above Grade, Shed
New Construction N
Schools
Elementary Schools Milton H Allen
Middle Schools Medford Township Memorial
School District Medford Township Public Schools
Others
HOA Fee Include Common Area Maintenance,Parking Fee,Pool(s)
Senior Community No
Tax ID 20-02703 05-00001
Ownership Fee Simple
Acceptable Financing Conventional, VA, FHA 203(b), USDA
Listing Terms Conventional, VA, FHA 203(b), USDA
Financing Conventional,VA,FHA 203(b),USDA
Read Less
Want to know what your home might be worth? Contact us for a FREE valuation!

Our team is ready to help you sell your home for the highest possible price ASAP

Bought with Julie C Bellace • Keller Williams Realty - Cherry Hill

GET MORE INFORMATION





