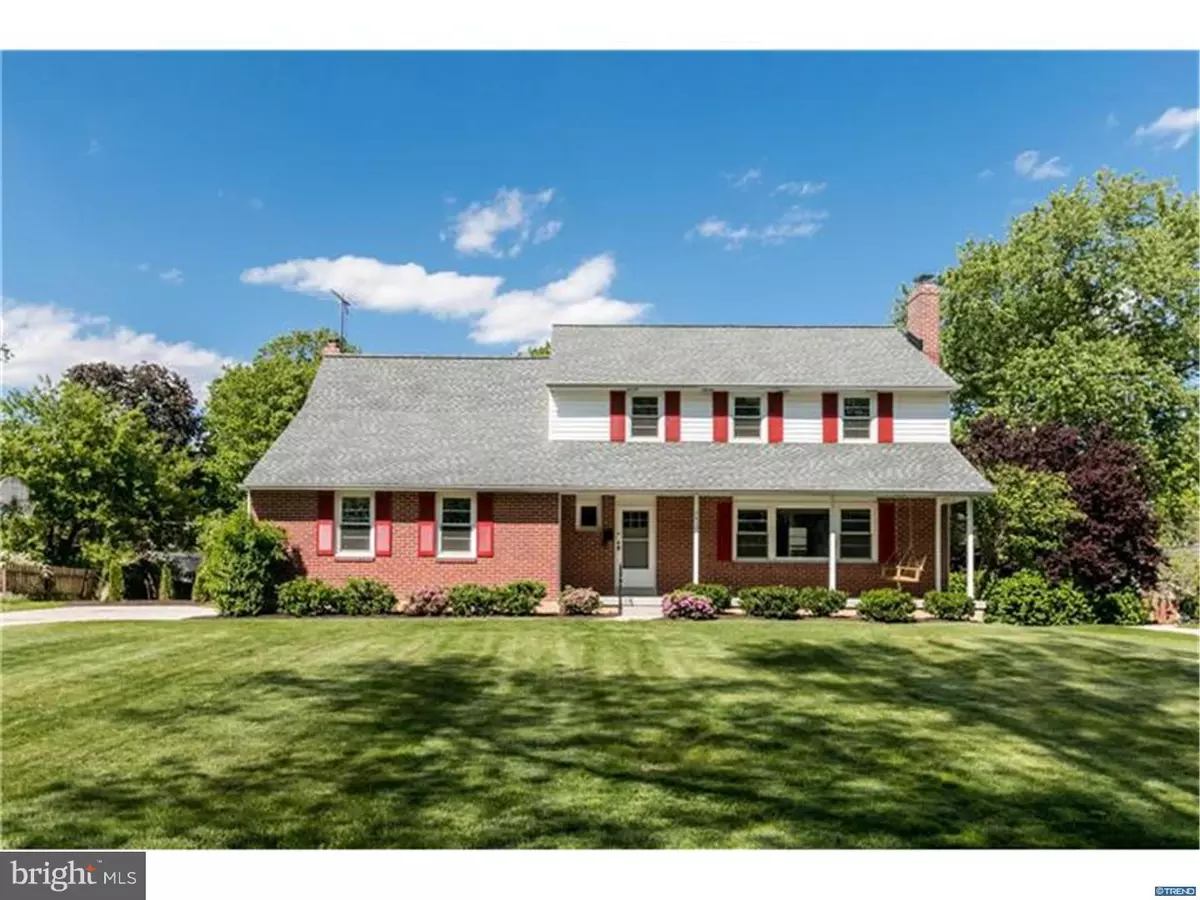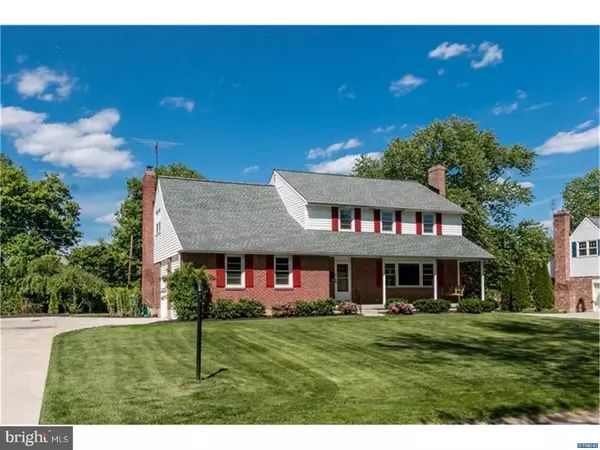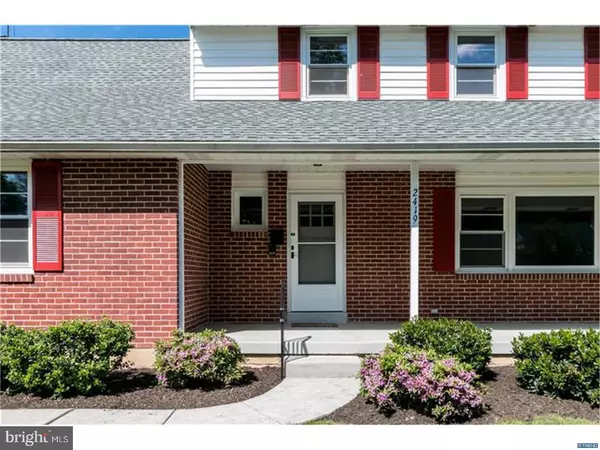$375,000
$385,900
2.8%For more information regarding the value of a property, please contact us for a free consultation.
2419 DONLON RD Wilmington, DE 19803
4 Beds
3 Baths
2,550 SqFt
Key Details
Sold Price $375,000
Property Type Single Family Home
Sub Type Detached
Listing Status Sold
Purchase Type For Sale
Square Footage 2,550 sqft
Price per Sqft $147
Subdivision Chatham
MLS Listing ID 1000064652
Sold Date 07/11/17
Style Colonial
Bedrooms 4
Full Baths 2
Half Baths 1
HOA Fees $3/ann
HOA Y/N Y
Abv Grd Liv Area 2,550
Originating Board TREND
Year Built 1960
Annual Tax Amount $3,446
Tax Year 2016
Lot Size 0.360 Acres
Acres 0.36
Lot Dimensions 150X105
Property Description
Situated in one of North Wilmington's most sought after neighborhoods, this 4bd, 2.5br Chatham home is truly move-in ready with many recent updates. An inviting front porch with swing and professionally landscaped yard creates inviting curb appeal. The stylish new entry door opens into the foyer with coat closet and newly refinished hardwoods that run through the main floor. Sun pours into the living room through the large picture window, and a brick wood burning fireplace creates the focal point of the room. The formal dining room has chair railing moldings and is just steps away from the full eat-in kitchen with a new floor and plenty of space for entertaining. Just off the kitchen, you'll find a closet equip with laundry hookups. The family room has a second brick fireplace flanked by wooden shelves, plus an updated powder room. Beautiful exposed hardwood floors continue on the second floor where you'll find 4 spacious bedrooms including a master suite complete with private full bath. The hall bath has been updated with new fixtures. An unfinished basement, 2-car turned garage with attic, and a beautiful level rear yard completes this package. Within walking distance to parks, and close to all N. Wilmington, shopping and dining options. Recent updates include: energy efficient windows (2006), forced hot air gas heat with whole-house humidifier & chimney liner (2013) garage door w/ opener & concrete driveway (2015), new interior 6-panel doors & a fresh coat of paint throughout including the basement, garage, and shutters & refinished hardwood floors & new kitchen floor (2017). Be sure to add this great house to your tour.
Location
State DE
County New Castle
Area Brandywine (30901)
Zoning NC15
Rooms
Other Rooms Living Room, Dining Room, Primary Bedroom, Bedroom 2, Bedroom 3, Kitchen, Family Room, Bedroom 1, Attic
Basement Full, Unfinished
Interior
Interior Features Primary Bath(s), Intercom, Kitchen - Eat-In
Hot Water Natural Gas
Heating Gas, Forced Air
Cooling Central A/C
Flooring Wood, Vinyl
Fireplaces Number 2
Fireplaces Type Brick
Equipment Cooktop, Oven - Wall
Fireplace Y
Appliance Cooktop, Oven - Wall
Heat Source Natural Gas
Laundry Main Floor, Basement
Exterior
Parking Features Garage Door Opener
Garage Spaces 5.0
Water Access N
Roof Type Shingle
Accessibility None
Attached Garage 2
Total Parking Spaces 5
Garage Y
Building
Lot Description Front Yard, Rear Yard, SideYard(s)
Story 2
Foundation Brick/Mortar
Sewer Public Sewer
Water Public
Architectural Style Colonial
Level or Stories 2
Additional Building Above Grade
New Construction N
Schools
Elementary Schools Carrcroft
Middle Schools Springer
High Schools Brandywine
School District Brandywine
Others
Senior Community No
Tax ID 06-067.00-132
Ownership Fee Simple
Read Less
Want to know what your home might be worth? Contact us for a FREE valuation!

Our team is ready to help you sell your home for the highest possible price ASAP

Bought with Judith E Levy • Long & Foster Real Estate, Inc.

GET MORE INFORMATION





