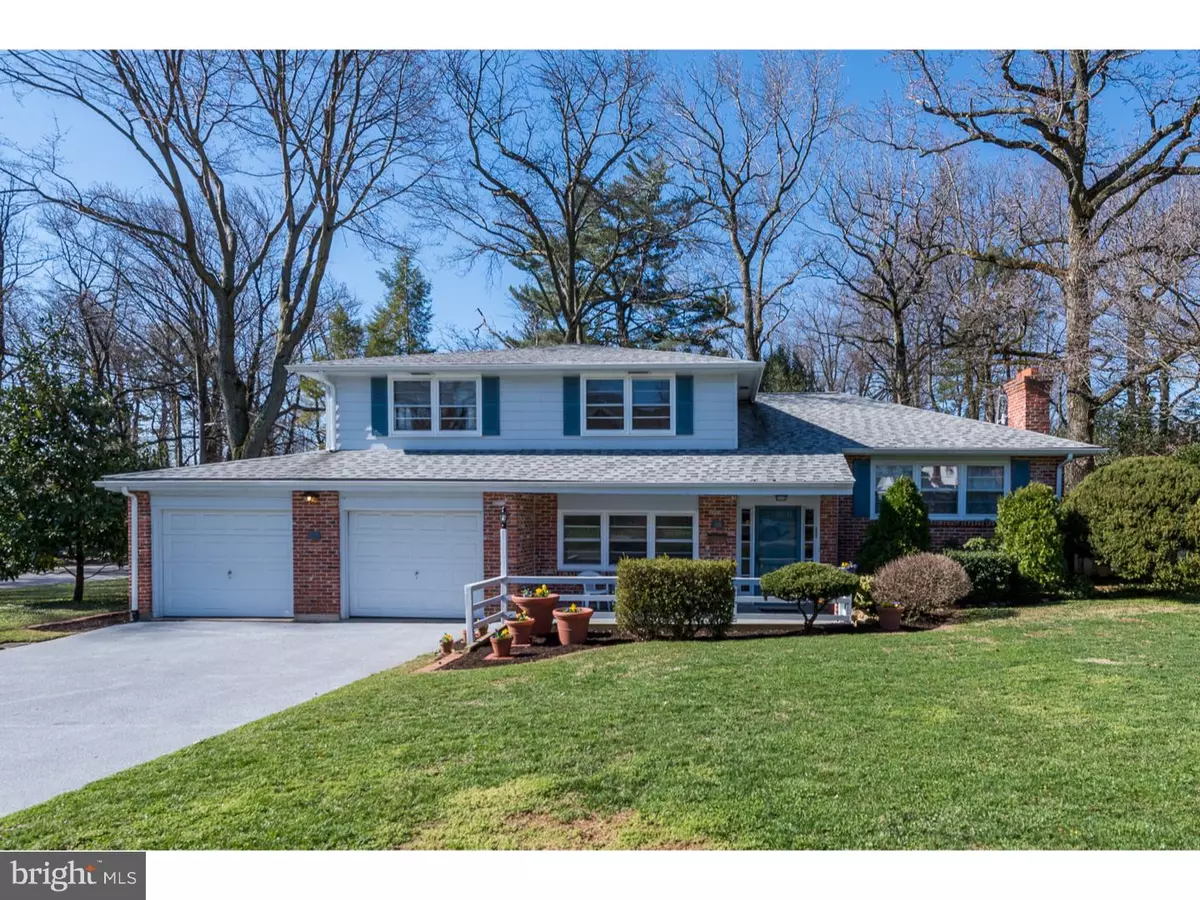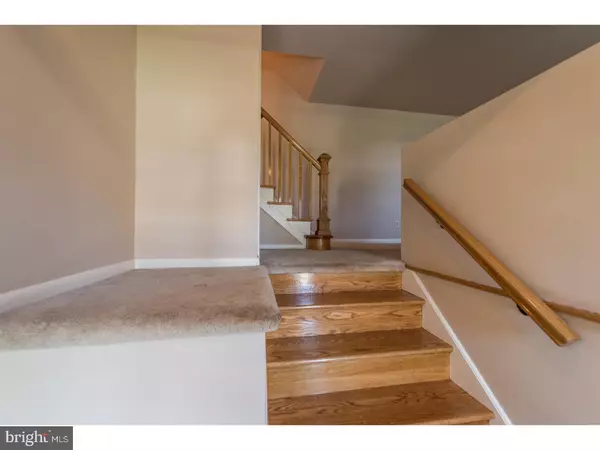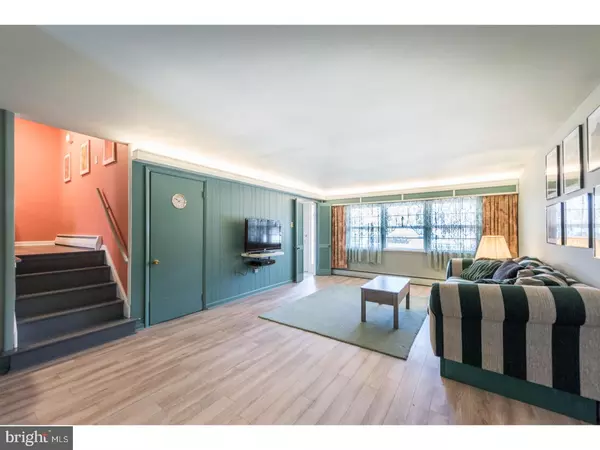$285,000
$289,900
1.7%For more information regarding the value of a property, please contact us for a free consultation.
30 CRAGMERE RD Wilmington, DE 19809
4 Beds
3 Baths
2,275 SqFt
Key Details
Sold Price $285,000
Property Type Single Family Home
Sub Type Detached
Listing Status Sold
Purchase Type For Sale
Square Footage 2,275 sqft
Price per Sqft $125
Subdivision Cragmere At Bellevue
MLS Listing ID 1000062910
Sold Date 08/31/17
Style Traditional,Split Level
Bedrooms 4
Full Baths 2
Half Baths 1
HOA Y/N N
Abv Grd Liv Area 2,275
Originating Board TREND
Year Built 1964
Annual Tax Amount $2,874
Tax Year 2016
Lot Size 10,890 Sqft
Acres 0.25
Lot Dimensions 105X100
Property Description
Don't miss this beautiful 4-bedroom split-level home on a corner lot in North Wilmington with a bonus room. Enter to a lovely, spacious living space on the ground level, including a half bath, and a convenient study/office (or a 5th bedroom). Off the study is a fabulous screened-in porch perfect for extending your outdoor living in the seasonal months. Up the stairs to the main level of this home is the spacious living room with brick fireplace adjoining to the dining room; a perfect space for entertaining and gatherings. The dining room features beautiful hardwoods and opens to the kitchen with granite countertops, stainless steel appliances, and tile backsplash. On the upper level of this home, you'll find all four bedrooms, each with hardwood floors and ceiling fans, and including the Master bedroom with en-suite bathroom. This home also includes a large outdoor workshop complete with air conditioning, heat, and plumbing. Don't miss the basement in this home as most Splits do NOT offer this! Be sure to view the virtual tour and schedule a private showing today!
Location
State DE
County New Castle
Area Brandywine (30901)
Zoning NC6.5
Rooms
Other Rooms Living Room, Dining Room, Primary Bedroom, Bedroom 2, Bedroom 3, Kitchen, Family Room, Bedroom 1, Other, Attic
Basement Partial, Unfinished
Interior
Interior Features Primary Bath(s), Kitchen - Island, Ceiling Fan(s), Attic/House Fan, Stall Shower, Kitchen - Eat-In
Hot Water Natural Gas
Heating Gas, Hot Water
Cooling Wall Unit
Flooring Wood, Fully Carpeted, Vinyl, Tile/Brick
Fireplaces Number 1
Fireplaces Type Brick
Equipment Built-In Range, Oven - Self Cleaning, Dishwasher, Disposal, Built-In Microwave
Fireplace Y
Appliance Built-In Range, Oven - Self Cleaning, Dishwasher, Disposal, Built-In Microwave
Heat Source Natural Gas
Laundry Lower Floor
Exterior
Exterior Feature Porch(es)
Parking Features Inside Access
Garage Spaces 5.0
Fence Other
Utilities Available Cable TV
Water Access N
Roof Type Pitched,Shingle
Accessibility None
Porch Porch(es)
Attached Garage 2
Total Parking Spaces 5
Garage Y
Building
Lot Description Corner, Level, Front Yard, Rear Yard, SideYard(s)
Story Other
Foundation Brick/Mortar
Sewer Public Sewer
Water Public
Architectural Style Traditional, Split Level
Level or Stories Other
Additional Building Above Grade
New Construction N
Schools
Elementary Schools Mount Pleasant
Middle Schools Dupont
High Schools Mount Pleasant
School District Brandywine
Others
Senior Community No
Tax ID 06-133.00-061
Ownership Fee Simple
Acceptable Financing Conventional, VA, FHA 203(b)
Listing Terms Conventional, VA, FHA 203(b)
Financing Conventional,VA,FHA 203(b)
Read Less
Want to know what your home might be worth? Contact us for a FREE valuation!

Our team is ready to help you sell your home for the highest possible price ASAP

Bought with Stephen DiCamillo • C-21 Executive Group

GET MORE INFORMATION





