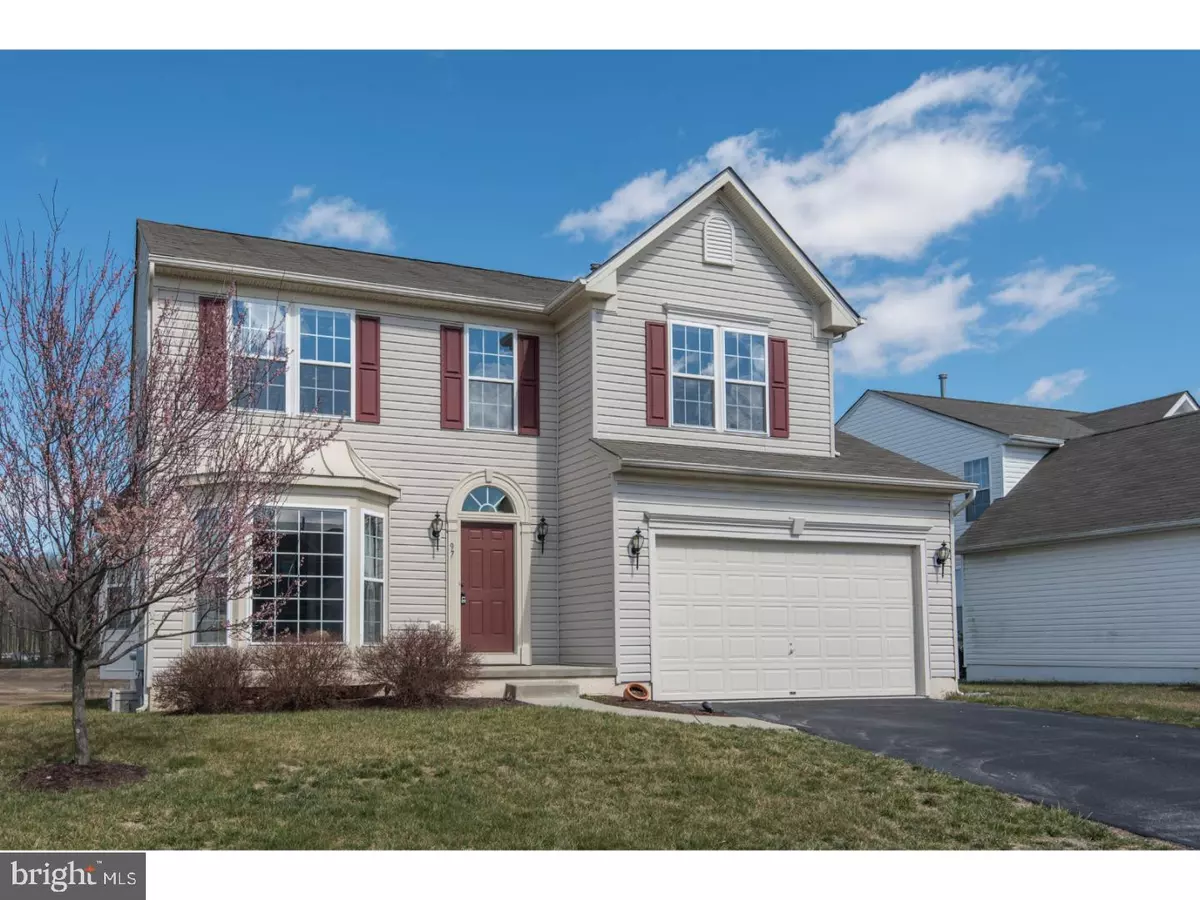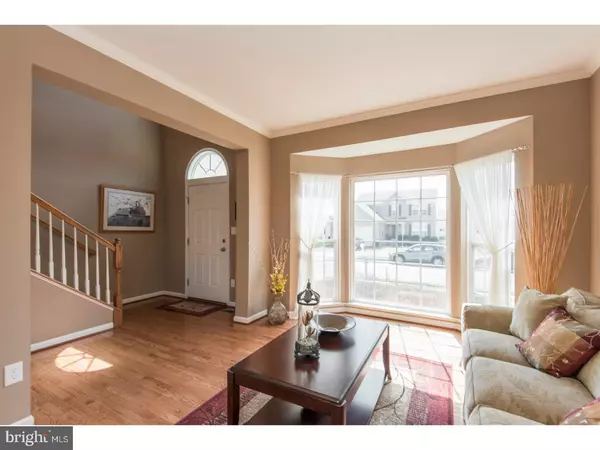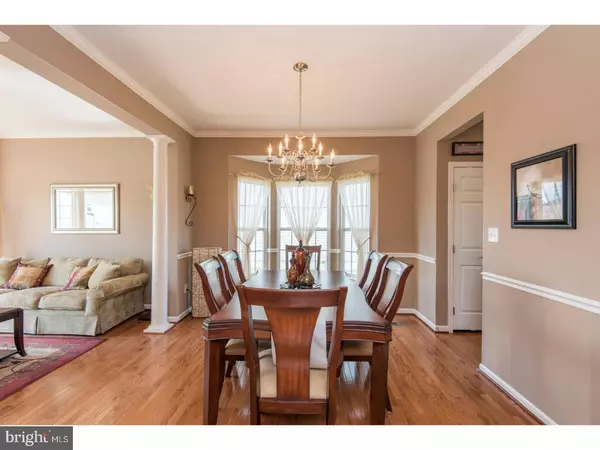$300,000
$309,900
3.2%For more information regarding the value of a property, please contact us for a free consultation.
97 PEBBLE CREEK DR Smyrna, DE 19977
4 Beds
3 Baths
2,550 SqFt
Key Details
Sold Price $300,000
Property Type Single Family Home
Sub Type Detached
Listing Status Sold
Purchase Type For Sale
Square Footage 2,550 sqft
Price per Sqft $117
Subdivision Hickory Hollow
MLS Listing ID 1000056224
Sold Date 05/17/17
Style Colonial
Bedrooms 4
Full Baths 2
Half Baths 1
HOA Y/N Y
Abv Grd Liv Area 2,550
Originating Board TREND
Year Built 2008
Annual Tax Amount $1,609
Tax Year 2016
Lot Size 7,700 Sqft
Acres 0.18
Lot Dimensions 70X110
Property Description
Welcome home to this gorgeous 4 bedroom 2.5 bath Ravenwood model located in Hickory Hollow. Nestled on a home site offering a water view this property is truly move in ready and loaded with upgrades. A two story foyer welcomes and wows as you enter. The formal living and dining rooms offer walk in bay windows, custom trim molding and hardwood flooring. A stunning gourmet kitchen is complete with gas cooking, center island, granite counters stainless steel appliances and a breakfast bar area open into the morning room. The morning room makes for the perfect gathering space for large dinners or a quiet morning cup of coffee. Vaulted ceilings and floor to ceiling windows frame a gorgeous view you'll be able to enjoy throughout the seasons. Open from the kitchen is the expanded family room complete with gas fireplace and double transom windows. A deck offering great outdoor space and water views is perfect for the upcoming summer season. The 2nd level offers 4 spacious bedrooms, the owners suite is complete with a luxury bath with soaking tub and dual vanity. 3 additional bedrooms all with ample closet space are also featured. The builder finished lower level is also included and offers the perfect space for a game room, play room or home theater. This homes floor plan is one that maximizes flow and is perfect for entertaining, all set in a great location minutes to Rt1. This home has been lovingly maintained, is truly move in ready and complimented by the serene setting, a great opportunity and value await the new owner.
Location
State DE
County Kent
Area Smyrna (30801)
Zoning R2A
Rooms
Other Rooms Living Room, Dining Room, Primary Bedroom, Bedroom 2, Bedroom 3, Kitchen, Family Room, Bedroom 1, Other, Attic
Basement Full
Interior
Interior Features Primary Bath(s), Kitchen - Island, Butlers Pantry, Dining Area
Hot Water Natural Gas
Heating Gas, Forced Air
Cooling Central A/C
Flooring Wood, Fully Carpeted, Tile/Brick
Fireplaces Number 1
Equipment Built-In Range, Dishwasher, Disposal
Fireplace Y
Appliance Built-In Range, Dishwasher, Disposal
Heat Source Natural Gas
Laundry Main Floor
Exterior
Exterior Feature Deck(s)
Garage Spaces 5.0
Utilities Available Cable TV
Water Access N
Roof Type Pitched
Accessibility None
Porch Deck(s)
Attached Garage 2
Total Parking Spaces 5
Garage Y
Building
Lot Description Level
Story 2
Foundation Concrete Perimeter
Sewer Public Sewer
Water Public
Architectural Style Colonial
Level or Stories 2
Additional Building Above Grade
Structure Type 9'+ Ceilings
New Construction N
Schools
School District Smyrna
Others
HOA Fee Include Common Area Maintenance
Senior Community No
Tax ID DC-17-02801-01-2600-000
Ownership Fee Simple
Acceptable Financing Conventional, VA, FHA 203(b), USDA
Listing Terms Conventional, VA, FHA 203(b), USDA
Financing Conventional,VA,FHA 203(b),USDA
Read Less
Want to know what your home might be worth? Contact us for a FREE valuation!

Our team is ready to help you sell your home for the highest possible price ASAP

Bought with James P Rice • Keller Williams Realty Wilmington

GET MORE INFORMATION





