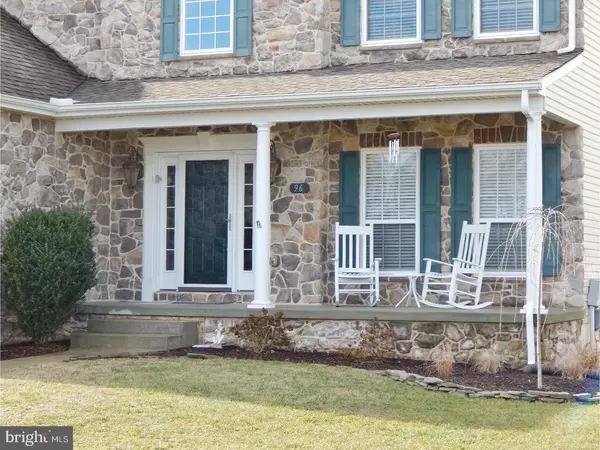$268,000
$265,000
1.1%For more information regarding the value of a property, please contact us for a free consultation.
96 MIRASOL DR Felton, DE 19943
4 Beds
3 Baths
2,329 SqFt
Key Details
Sold Price $268,000
Property Type Single Family Home
Sub Type Detached
Listing Status Sold
Purchase Type For Sale
Square Footage 2,329 sqft
Price per Sqft $115
Subdivision Pinehurst Village
MLS Listing ID 1000055452
Sold Date 05/08/17
Style Colonial
Bedrooms 4
Full Baths 2
Half Baths 1
HOA Fees $16/ann
HOA Y/N N
Abv Grd Liv Area 2,329
Originating Board TREND
Year Built 2008
Annual Tax Amount $1,168
Tax Year 2016
Lot Size 0.405 Acres
Acres 0.3
Lot Dimensions 128X138
Property Description
R-9744 Meticulously maintained beautiful 4 bedroom 2.5 bath home in lovely Pinehurst Village. Corner property that features a view of 2 ponds with a fountain. This home features over $85,000 in upgrades: light fixtures, storm doors, basement w/bilco doors, Fenced in backyard, fireplace w/remote, porch, stone full front, Whirlpool in mstr bath, tile floors in all bathrooms. Side entry oversized, finished 3 car garage. Almost 21 feet deep to allow pick up trucks, boats or SUV's just to name a few. Many organizational features such as double shelving in master and guest closet and shelving in laundry room are some of the features on this list of added bonuses in the picture perfect home. you will enjoy the pride of ownership in this great floor plan that will fit your needs. From the basement to the backyard with deck and fenced in yard. The cold winter nights are enjoyed by the fireplace in this open family room, kitchen breakfast room concept. having guest over, the formal dining and living room with tons of ample light and chair & crown molding are the perfect place to enjoy the details friend will be envy of. the dramatic foyer has a second story build and is the perfect way to enter into the home from enjoying your front porch that has views of the ponds that are great in the summer nights to sit and relax by. close to shopping and much more this home won't last long!!
Location
State DE
County Kent
Area Lake Forest (30804)
Zoning AC
Rooms
Other Rooms Living Room, Dining Room, Primary Bedroom, Bedroom 2, Bedroom 3, Kitchen, Family Room, Bedroom 1, Attic
Basement Full, Unfinished
Interior
Interior Features Primary Bath(s), Kitchen - Island, Butlers Pantry, Ceiling Fan(s), Kitchen - Eat-In
Hot Water Electric
Heating Electric
Cooling Central A/C
Flooring Wood, Fully Carpeted, Vinyl, Tile/Brick
Fireplaces Number 1
Equipment Disposal, Energy Efficient Appliances
Fireplace Y
Appliance Disposal, Energy Efficient Appliances
Heat Source Electric
Laundry Upper Floor
Exterior
Exterior Feature Deck(s), Patio(s)
Parking Features Garage Door Opener, Oversized
Garage Spaces 5.0
Utilities Available Cable TV
Water Access N
Roof Type Shingle
Accessibility None
Porch Deck(s), Patio(s)
Attached Garage 3
Total Parking Spaces 5
Garage Y
Building
Lot Description Corner
Story 2
Foundation Concrete Perimeter
Sewer Public Sewer
Water Public
Architectural Style Colonial
Level or Stories 2
Additional Building Above Grade
Structure Type Cathedral Ceilings,9'+ Ceilings
New Construction N
Schools
Middle Schools W.T. Chipman
High Schools Lake Forest
School District Lake Forest
Others
Senior Community No
Tax ID SM-00-12002-01-2600-000
Ownership Fee Simple
Acceptable Financing Conventional, VA, FHA 203(b), USDA
Listing Terms Conventional, VA, FHA 203(b), USDA
Financing Conventional,VA,FHA 203(b),USDA
Read Less
Want to know what your home might be worth? Contact us for a FREE valuation!

Our team is ready to help you sell your home for the highest possible price ASAP

Bought with Bridget Lane • The Moving Experience Delaware Inc

GET MORE INFORMATION





