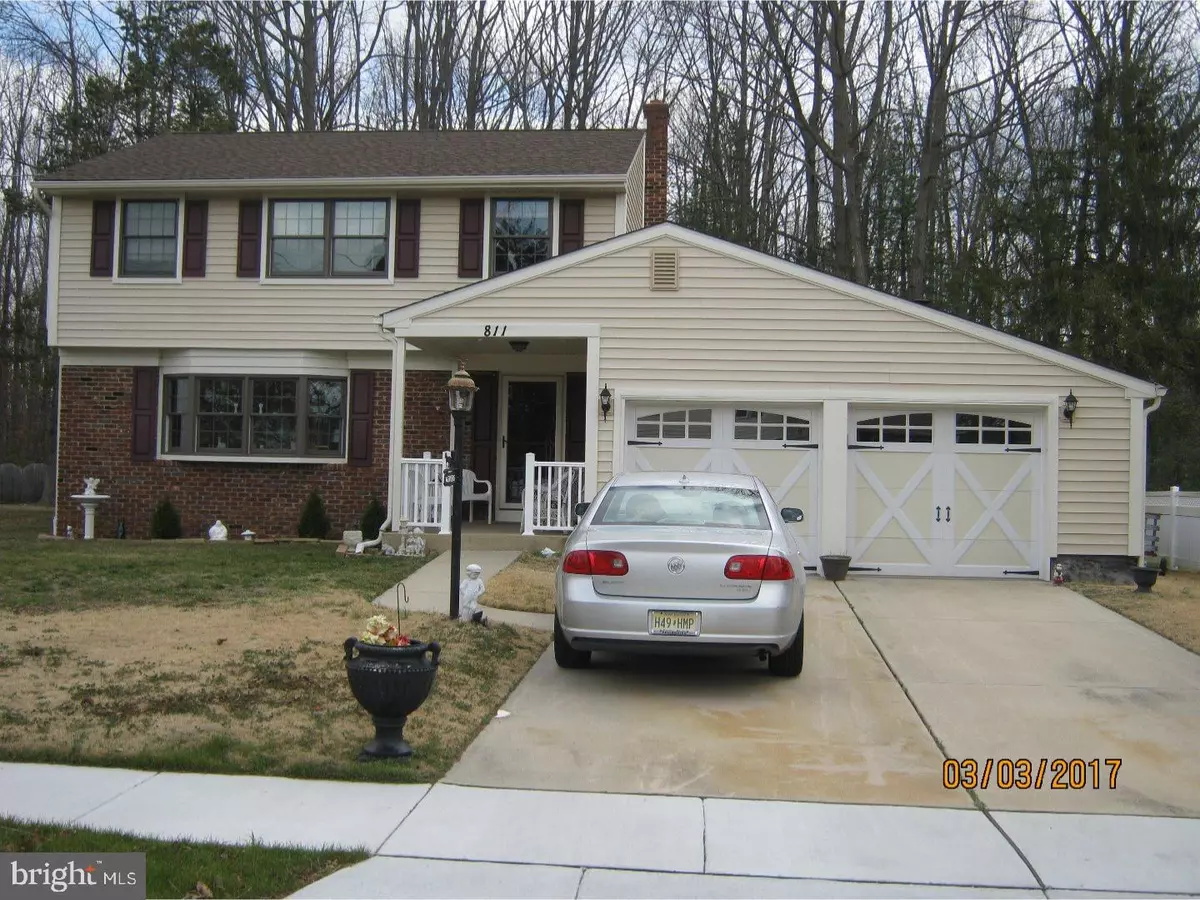$222,000
$224,900
1.3%For more information regarding the value of a property, please contact us for a free consultation.
811 FLINT RD Blackwood, NJ 08012
4 Beds
2 Baths
1,953 SqFt
Key Details
Sold Price $222,000
Property Type Single Family Home
Sub Type Detached
Listing Status Sold
Purchase Type For Sale
Square Footage 1,953 sqft
Price per Sqft $113
Subdivision Whitman Square
MLS Listing ID 1000051154
Sold Date 05/12/17
Style Colonial
Bedrooms 4
Full Baths 1
Half Baths 1
HOA Y/N N
Abv Grd Liv Area 1,953
Originating Board TREND
Year Built 1968
Annual Tax Amount $7,327
Tax Year 2016
Lot Size 9,525 Sqft
Acres 0.22
Lot Dimensions 75X127
Property Description
Best buy in Washington Twp. Home completely remodeled from top to bottom from studs out all within past 3 years. Includes roof, gas heater, central air, gas hot water, thermo pane double hung insulated windows including Bay window in front and Bay window in Family room. gas brick fire place, all new wiring and upgraded 200 amp service, new kitchen and appliances re finished original hardwood floors that shine, all new baths and so much more. Family rm. has hard wd. floors and gas brick fire place, 2 car garage with auto openers and 2 new garage insulated doors. walk in access to garage attic from 2nd floor plus pull down steps to huge attic above home. Semi wooded lot that can be your little piece of heaven from all the hustle and bustle. easy to show as owner is home. Come see today!
Location
State NJ
County Gloucester
Area Washington Twp (20818)
Zoning PR1
Rooms
Other Rooms Living Room, Dining Room, Primary Bedroom, Bedroom 2, Bedroom 3, Kitchen, Family Room, Bedroom 1, Laundry, Attic
Basement Full, Unfinished
Interior
Interior Features Butlers Pantry, Ceiling Fan(s), Kitchen - Eat-In
Hot Water Natural Gas
Heating Gas, Forced Air
Cooling Central A/C
Flooring Wood, Tile/Brick
Fireplaces Number 1
Fireplaces Type Brick, Gas/Propane
Equipment Cooktop, Oven - Wall, Dishwasher, Disposal
Fireplace Y
Window Features Bay/Bow,Energy Efficient
Appliance Cooktop, Oven - Wall, Dishwasher, Disposal
Heat Source Natural Gas
Laundry Main Floor
Exterior
Exterior Feature Deck(s), Porch(es)
Parking Features Inside Access, Garage Door Opener, Oversized
Garage Spaces 5.0
Utilities Available Cable TV
Water Access N
Roof Type Shingle
Accessibility None
Porch Deck(s), Porch(es)
Attached Garage 2
Total Parking Spaces 5
Garage Y
Building
Lot Description Level, Trees/Wooded, Front Yard, Rear Yard, SideYard(s)
Story 2
Foundation Brick/Mortar
Sewer Public Sewer
Water Public
Architectural Style Colonial
Level or Stories 2
Additional Building Above Grade
New Construction N
Others
Senior Community No
Tax ID 18-00263-00008
Ownership Fee Simple
Acceptable Financing Conventional, VA, FHA 203(b)
Listing Terms Conventional, VA, FHA 203(b)
Financing Conventional,VA,FHA 203(b)
Read Less
Want to know what your home might be worth? Contact us for a FREE valuation!

Our team is ready to help you sell your home for the highest possible price ASAP

Bought with Yvette Veideman • Connection Realtors

GET MORE INFORMATION





