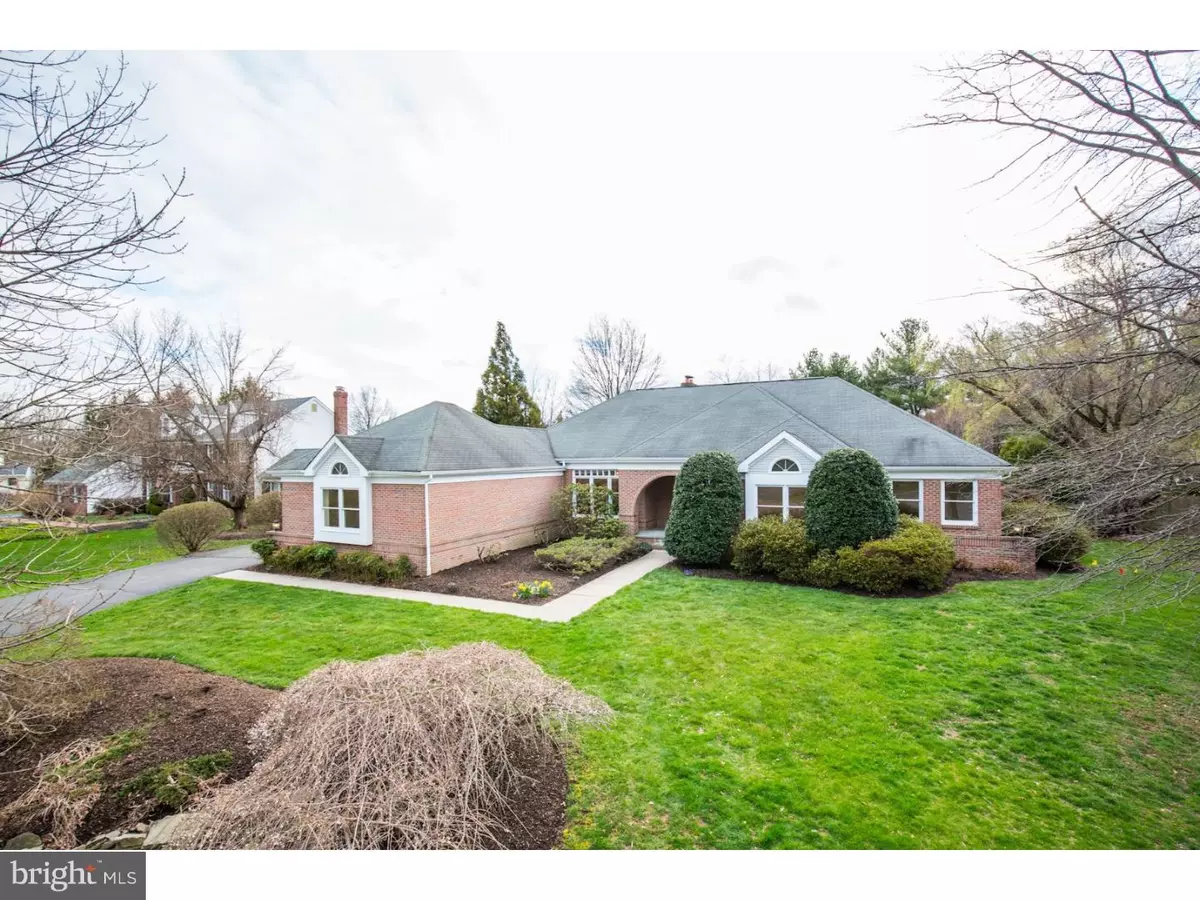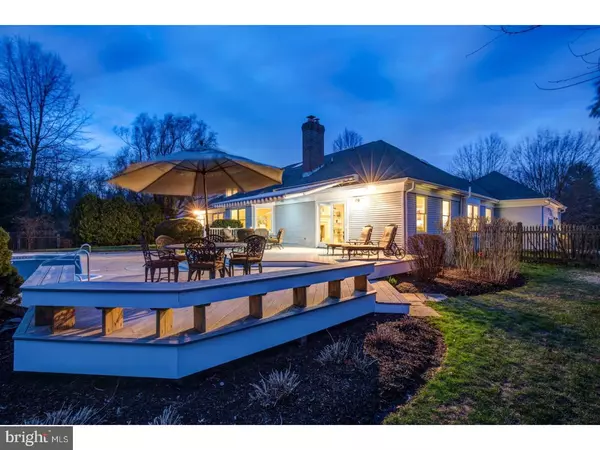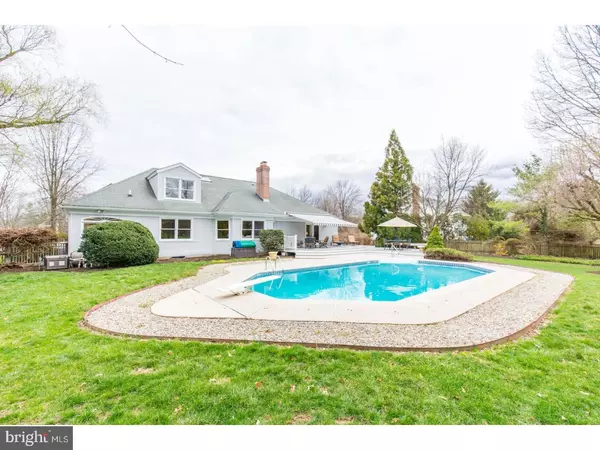$690,000
$680,000
1.5%For more information regarding the value of a property, please contact us for a free consultation.
5 LOST TRL Lawrenceville, NJ 08648
4 Beds
4 Baths
3,542 SqFt
Key Details
Sold Price $690,000
Property Type Single Family Home
Sub Type Detached
Listing Status Sold
Purchase Type For Sale
Square Footage 3,542 sqft
Price per Sqft $194
Subdivision Kingsbrook
MLS Listing ID 1000041452
Sold Date 05/19/17
Style Ranch/Rambler
Bedrooms 4
Full Baths 3
Half Baths 1
HOA Fees $54/ann
HOA Y/N Y
Abv Grd Liv Area 3,542
Originating Board TREND
Year Built 1989
Annual Tax Amount $17,165
Tax Year 2016
Lot Size 0.596 Acres
Acres 0.6
Lot Dimensions 0X0
Property Description
Beautiful, lovingly maintained, remolded to perfection, turn-key, spacious, open floor plan, backyard paradise, hardwood floors, new carpeting, freshly painted?only begins to tell the story about this stunning 4 bedrooms 4-bathroom ranch style home located in the cul-de-sac community of Kingsbrook. All your everyday living is on one floor. The renovated kitchen, complete with quartz counters, tiled backsplash, under cabinet lighting, stainless appliances including a 6-burner Wolf range offering the option of conventional or convection oven cooking, a built-in microwave also offering both ways of cooking, Miele dishwasher, counter deep French door refrigerator, cabinets with pull out shelving for easy access along with an oversized breakfast bar and a deep stainless steel sink. The master suite features a completely remodeled to perfection master bathroom with a freestanding soaking bathtub, tiled flooring, tiled shower and vanity set, double sink, and mirrors. Down the hall are 2 bedrooms that share a completely updated and renovated full bathroom with 2 sinks and a tiled tub and shower. The open floor plan allows for plenty of natural light and views of the inground heated pool, deck with a retractable remote controlled electric awning. The backyard can be viewed from the main floor master suite as well as the fully finished upstairs 4th bedroom suite that includes 3 walk-in closets and its own tiled bathroom and shower. Open the sliders in the family room and access the multi-level deck. The living room shares the two-sided gas fireplace and is perfect for entertaining. The power room is also all new. There is an oversized 2 car garage offering, even more, space for storage. This over 3,500 Sq. Ft home with its full footprint basement and high ceiling is ready to be finished for even additional space for entertaining or storage. The renovations are so current the photos and floor plans aren't ready yet?they will be posted soon.
Location
State NJ
County Mercer
Area Lawrence Twp (21107)
Zoning EP-1
Rooms
Other Rooms Living Room, Dining Room, Primary Bedroom, Bedroom 2, Bedroom 3, Kitchen, Family Room, Bedroom 1, Laundry, Other, Attic
Basement Full, Unfinished
Interior
Interior Features Primary Bath(s), Skylight(s), Breakfast Area
Hot Water Natural Gas
Heating Gas, Baseboard
Cooling Central A/C
Flooring Wood, Fully Carpeted
Fireplaces Number 1
Fireplaces Type Marble, Gas/Propane
Equipment Oven - Wall, Oven - Self Cleaning, Dishwasher, Built-In Microwave
Fireplace Y
Appliance Oven - Wall, Oven - Self Cleaning, Dishwasher, Built-In Microwave
Heat Source Natural Gas
Laundry Main Floor
Exterior
Exterior Feature Deck(s)
Parking Features Inside Access, Garage Door Opener, Oversized
Garage Spaces 2.0
Fence Other
Pool In Ground
Utilities Available Cable TV
Water Access N
Roof Type Shingle
Accessibility None
Porch Deck(s)
Total Parking Spaces 2
Garage N
Building
Lot Description Cul-de-sac, Front Yard, Rear Yard
Story 1.5
Foundation Brick/Mortar
Sewer Public Sewer
Water Public
Architectural Style Ranch/Rambler
Level or Stories 1.5
Additional Building Above Grade
New Construction N
Schools
School District Lawrence Township Public Schools
Others
HOA Fee Include Common Area Maintenance
Senior Community No
Tax ID 07-06401-00086
Ownership Fee Simple
Read Less
Want to know what your home might be worth? Contact us for a FREE valuation!

Our team is ready to help you sell your home for the highest possible price ASAP

Bought with Dawn Buxton Monsport • Keller Williams Real Estate - Princeton
GET MORE INFORMATION





