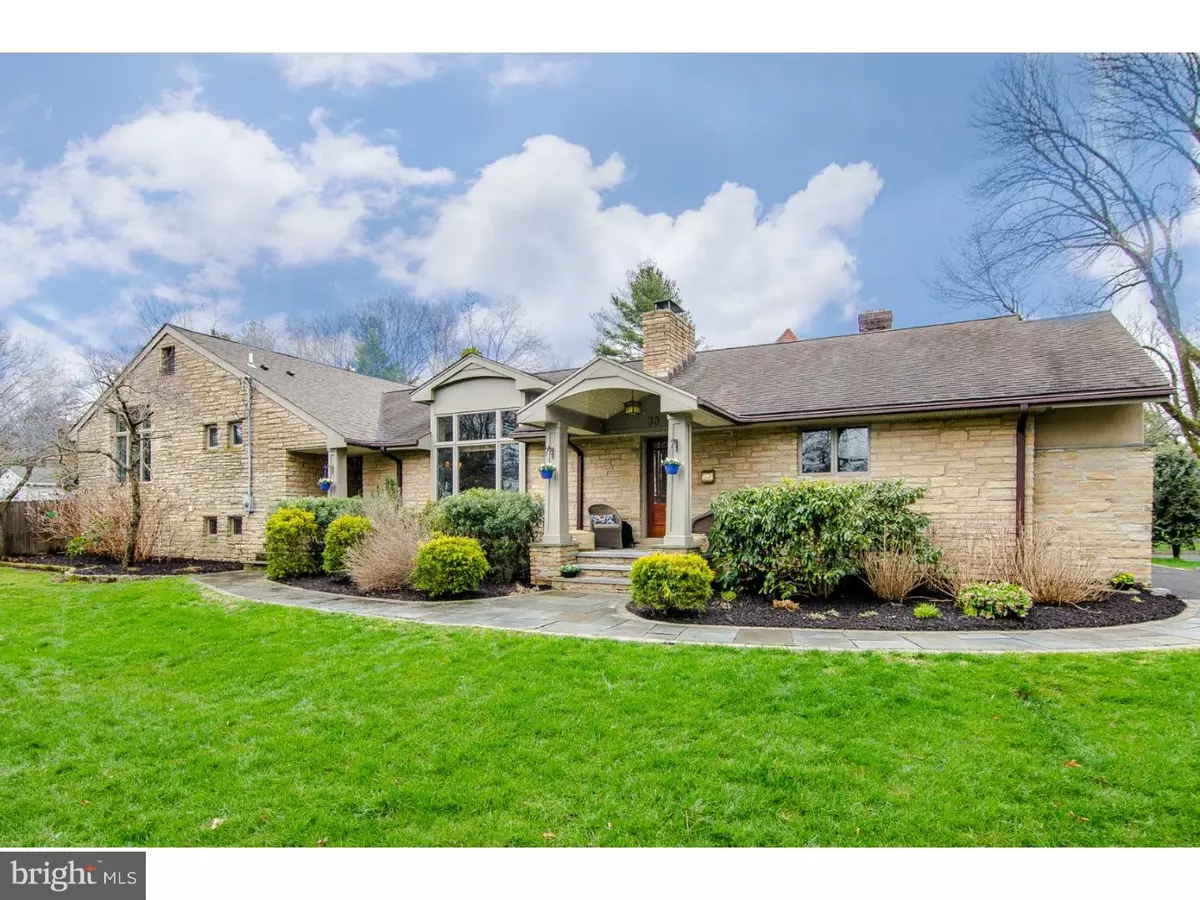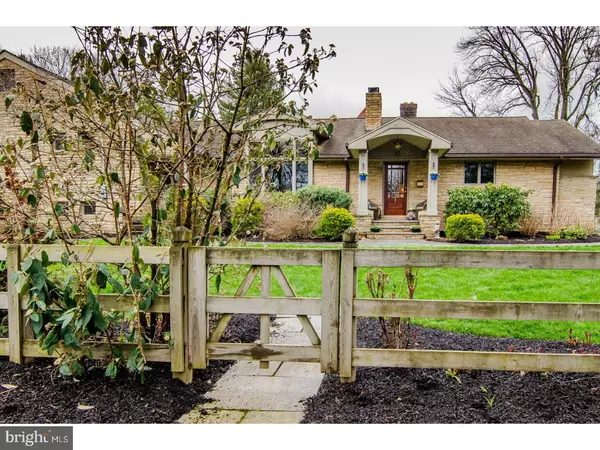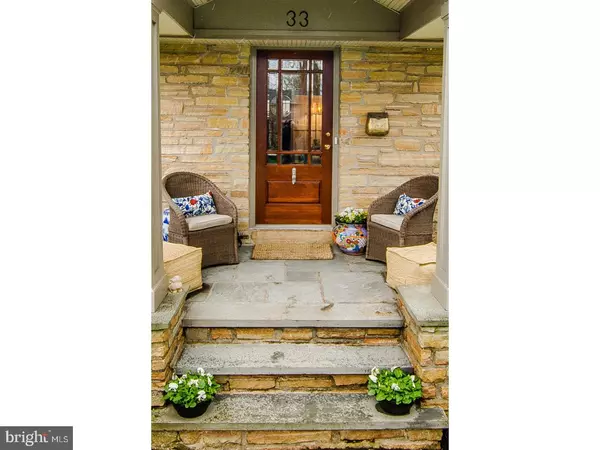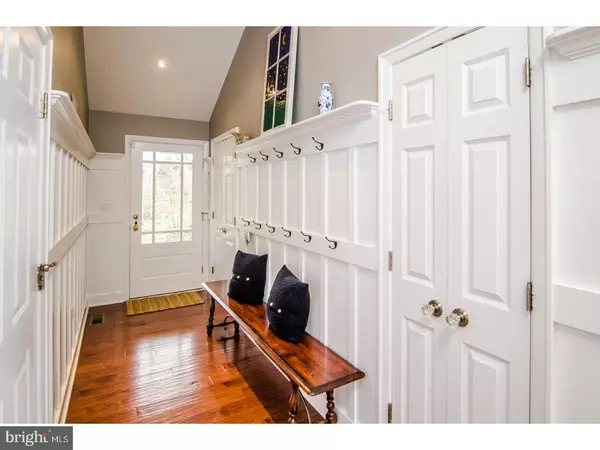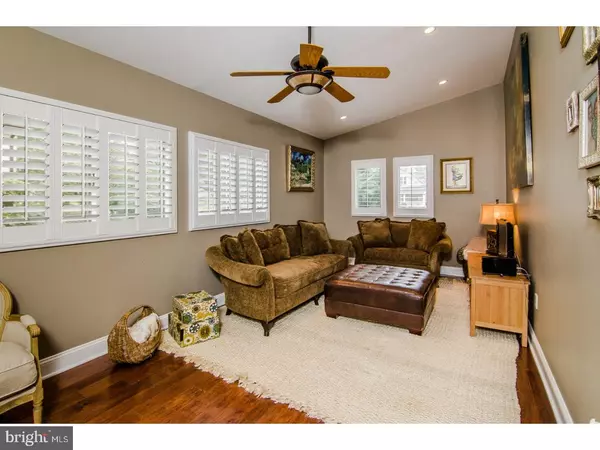$750,000
$775,000
3.2%For more information regarding the value of a property, please contact us for a free consultation.
33 EGLANTINE AVE Pennington, NJ 08534
5 Beds
3 Baths
0.39 Acres Lot
Key Details
Sold Price $750,000
Property Type Single Family Home
Sub Type Detached
Listing Status Sold
Purchase Type For Sale
Subdivision None Available
MLS Listing ID 1000041238
Sold Date 07/31/17
Style Other,Split Level
Bedrooms 5
Full Baths 3
HOA Y/N N
Originating Board TREND
Year Built 1962
Annual Tax Amount $19,511
Tax Year 2016
Lot Size 0.386 Acres
Acres 0.39
Lot Dimensions 90X187
Property Description
Just a few turns from Main Street, this light-filled, open, airy home offers all the tranquility of life in Pennington and all the sophistication of a well-designed home. With five flexible bedrooms and three full baths, nothing was overlooked when upgrading both interior and fenced grounds. Designed to accommodate a crowd, the living room with fireplace and adjoining dining room connects with the updated kitchen providing fluidity when entertaining. The family room is adjacent and near an organized entryway. The master shows off cork floors and soaring ceilings alongside a dream-worthy bathroom. Beautifully-appointed guest quarters, a playroom, full bath and laundry are a few steps away. For the wine collector, the piece de resistance will surely be the hand-crafted red oak wine room which accommodates over 1000 bottles masterfully arranged in a room spacious enough for gatherings. Outside, a covered porch shelters from the sun in the garden. Full fencing provides peace of mind when pals come to play.
Location
State NJ
County Mercer
Area Pennington Boro (21108)
Zoning R-80
Rooms
Other Rooms Living Room, Dining Room, Primary Bedroom, Bedroom 2, Bedroom 3, Kitchen, Family Room, Bedroom 1, Other
Basement Partial
Interior
Interior Features Primary Bath(s), Butlers Pantry, Skylight(s), Stall Shower, Kitchen - Eat-In
Hot Water Natural Gas
Heating Gas, Forced Air
Cooling Central A/C
Flooring Wood, Tile/Brick, Stone
Fireplaces Number 1
Equipment Built-In Range, Dishwasher
Fireplace Y
Appliance Built-In Range, Dishwasher
Heat Source Natural Gas
Laundry Lower Floor
Exterior
Exterior Feature Patio(s), Porch(es)
Parking Features Inside Access, Garage Door Opener
Garage Spaces 5.0
Utilities Available Cable TV
Water Access N
Roof Type Pitched,Shingle
Accessibility None
Porch Patio(s), Porch(es)
Attached Garage 2
Total Parking Spaces 5
Garage Y
Building
Lot Description Corner
Story Other
Sewer Public Sewer
Water Public
Architectural Style Other, Split Level
Level or Stories Other
Structure Type Cathedral Ceilings,9'+ Ceilings
New Construction N
Schools
School District Hopewell Valley Regional Schools
Others
Senior Community No
Tax ID 08-00304-00010
Ownership Fee Simple
Read Less
Want to know what your home might be worth? Contact us for a FREE valuation!

Our team is ready to help you sell your home for the highest possible price ASAP

Bought with Helen H Sherman • BHHS Fox & Roach - Princeton

GET MORE INFORMATION

