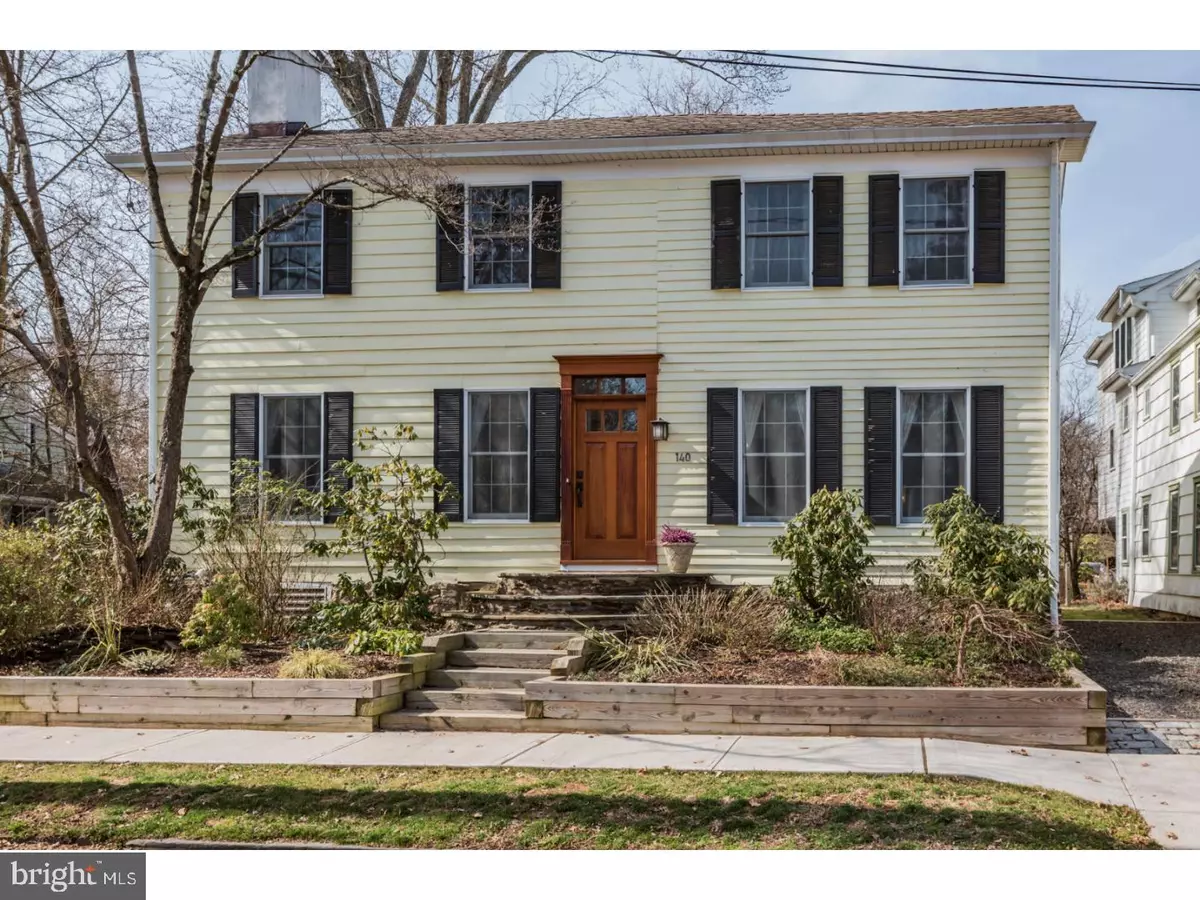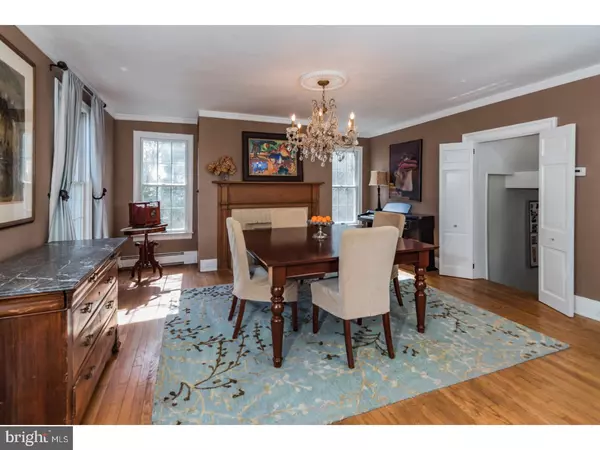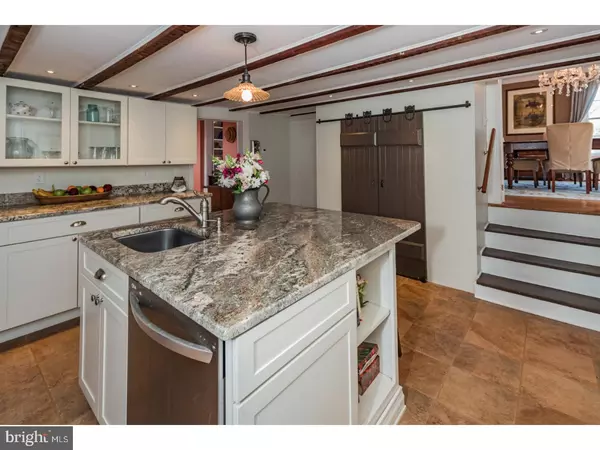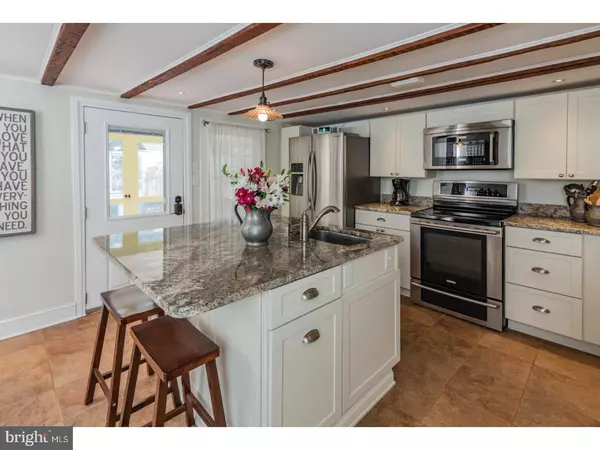$421,000
$399,000
5.5%For more information regarding the value of a property, please contact us for a free consultation.
140 S MAIN ST Pennington, NJ 08534
3 Beds
2 Baths
0.28 Acres Lot
Key Details
Sold Price $421,000
Property Type Single Family Home
Sub Type Detached
Listing Status Sold
Purchase Type For Sale
Subdivision None Available
MLS Listing ID 1000040214
Sold Date 05/31/17
Style Dutch
Bedrooms 3
Full Baths 2
HOA Y/N N
Originating Board TREND
Year Built 1920
Annual Tax Amount $7,748
Tax Year 2016
Lot Size 0.275 Acres
Acres 0.28
Lot Dimensions 75X160
Property Description
A serene in-town setting provides the backdrop for this sophisticated Pennington Borough center-door colonial. Step inside to find many well-thought designer upgrades that blend beautifully with this home's antique charm. For old home lovers, this one is as perfect as they come! The dining room sits opposite the living room, both with decorative fireplaces. Around back, a masterfully remodeled kitchen shows off granite and stainless steel complemented by an induction range, radiant heated floors and the country flavor of barn-style doors. A renovated full bath is adjacent a convenient laundry closet and is downright luxurious. Brick floors line the wrap-around screened porch for summer meals minus the bugs. Light pours in to mostly all new windows throughout this home. Upstairs, the master retreat has two rooms, affording many possibilities. Two additional bedrooms are roomy and bright and a home office up here could also serve as a guest space or nursery. A full bath was updated but still retains the charm of yesteryear. Utilities are three years old. Come see!
Location
State NJ
County Mercer
Area Pennington Boro (21108)
Zoning R-80
Rooms
Other Rooms Living Room, Dining Room, Primary Bedroom, Bedroom 2, Kitchen, Bedroom 1, Other, Attic
Basement Full, Unfinished
Interior
Interior Features Kitchen - Island, Butlers Pantry, Ceiling Fan(s), Water Treat System, Exposed Beams, Stall Shower, Breakfast Area
Hot Water Natural Gas
Heating Gas, Baseboard
Cooling Wall Unit
Flooring Wood, Fully Carpeted, Tile/Brick
Fireplaces Number 1
Fireplaces Type Brick
Equipment Cooktop, Built-In Range, Commercial Range, Dishwasher, Refrigerator
Fireplace Y
Window Features Replacement
Appliance Cooktop, Built-In Range, Commercial Range, Dishwasher, Refrigerator
Heat Source Natural Gas
Laundry Main Floor
Exterior
Exterior Feature Patio(s), Porch(es)
Utilities Available Cable TV
Water Access N
Roof Type Pitched,Shingle
Accessibility None
Porch Patio(s), Porch(es)
Garage N
Building
Story 2
Sewer Public Sewer
Water Public
Architectural Style Dutch
Level or Stories 2
New Construction N
Schools
Elementary Schools Toll Gate Grammar School
Middle Schools Timberlane
High Schools Central
School District Hopewell Valley Regional Schools
Others
Senior Community No
Tax ID 08-00505-00021
Ownership Fee Simple
Read Less
Want to know what your home might be worth? Contact us for a FREE valuation!

Our team is ready to help you sell your home for the highest possible price ASAP

Bought with Sheila M Graham • Callaway Henderson Sotheby's Int'l-Pennington

GET MORE INFORMATION





