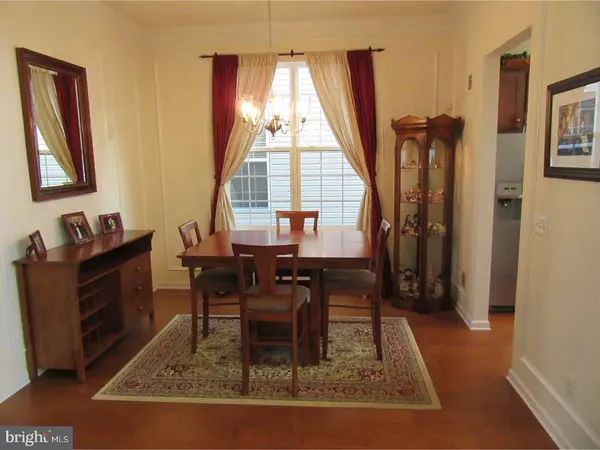$455,000
$455,000
For more information regarding the value of a property, please contact us for a free consultation.
8 EINSTEIN WAY Cranbury, NJ 08512
4 Beds
3 Baths
5,663 Sqft Lot
Key Details
Sold Price $455,000
Property Type Single Family Home
Sub Type Detached
Listing Status Sold
Purchase Type For Sale
Subdivision Riviera At E Windsor
MLS Listing ID 1000038074
Sold Date 06/20/17
Style Colonial
Bedrooms 4
Full Baths 3
HOA Fees $290/mo
HOA Y/N Y
Originating Board TREND
Year Built 2008
Annual Tax Amount $12,198
Tax Year 2016
Lot Size 5,663 Sqft
Acres 0.13
Lot Dimensions 0X0
Property Description
Enjoy a country club atmosphere with all the wonderful amenities available to each resident in this active adult community Riviera. Offered for sale is this upgraded, expanded Walden Classic model. Enter into a wide, welcoming entry foyer with a tray ceiling, leading into a formal dining room with crown molding, hardwood flooring, the expanded, 2-story great room features natural lighting filtering through the 4 windows, upgraded wall-to-wall carpeting and open to the gourmet kitchen. Enjoy the 42" upgraded cabinets, granite counter-tops, recessed lighting, double porcelain sink, stainless steel appliances, hardwood flooring and a spacious pantry. The breakfast room with hardwood flooring and 2 windows below a palladium window leads to the back patio. The master bedroom suite offers a walk-in closet, darkening shades covering 4 windows, electric wiring in ceiling, and wiring installed for a flat screen television. Frosted windows brings privacy into the Master bath with double vanity, separate stall shower with frameless doors, ceramic tile to the ceiling and seat, ceramic tile flooring and tile surrounds the soaking tub. To access the loft family room, 3rd and 4th bedrooms, the 3rd bathroom and mechanical room, take the oak staircase up. This home is loaded with upgrades that includes shadow box molding, 2 zoned heat and air conditioning, 6 panel doors throughout, 2 car attached garage and so much more. The amenities of the community includes a state-of-the-art clubhouse with indoor/outdoor swimming pools, tennis, a ballroom, fitness center and wonderful social activities.
Location
State NJ
County Mercer
Area East Windsor Twp (21101)
Zoning ARH
Rooms
Other Rooms Living Room, Dining Room, Primary Bedroom, Bedroom 2, Bedroom 3, Kitchen, Family Room, Bedroom 1, Laundry, Other
Interior
Interior Features Primary Bath(s), Butlers Pantry, Stall Shower, Kitchen - Eat-In
Hot Water Natural Gas
Heating Gas, Forced Air
Cooling Central A/C
Flooring Wood, Fully Carpeted, Tile/Brick
Equipment Built-In Range, Dishwasher, Refrigerator
Fireplace N
Appliance Built-In Range, Dishwasher, Refrigerator
Heat Source Natural Gas
Laundry Main Floor
Exterior
Exterior Feature Patio(s)
Garage Spaces 2.0
Utilities Available Cable TV
Amenities Available Swimming Pool, Tennis Courts, Club House, Tot Lots/Playground
Water Access N
Accessibility Mobility Improvements
Porch Patio(s)
Attached Garage 2
Total Parking Spaces 2
Garage Y
Building
Story 2
Sewer Public Sewer
Water Public
Architectural Style Colonial
Level or Stories 2
Structure Type Cathedral Ceilings,9'+ Ceilings
New Construction N
Schools
School District East Windsor Regional Schools
Others
HOA Fee Include Pool(s),Common Area Maintenance,Lawn Maintenance,Snow Removal,Trash,Health Club,Management
Senior Community Yes
Tax ID 01-00006 04-00106
Ownership Fee Simple
Security Features Security System
Read Less
Want to know what your home might be worth? Contact us for a FREE valuation!

Our team is ready to help you sell your home for the highest possible price ASAP

Bought with Karma Estaphanous • RE/MAX of Princeton

GET MORE INFORMATION





