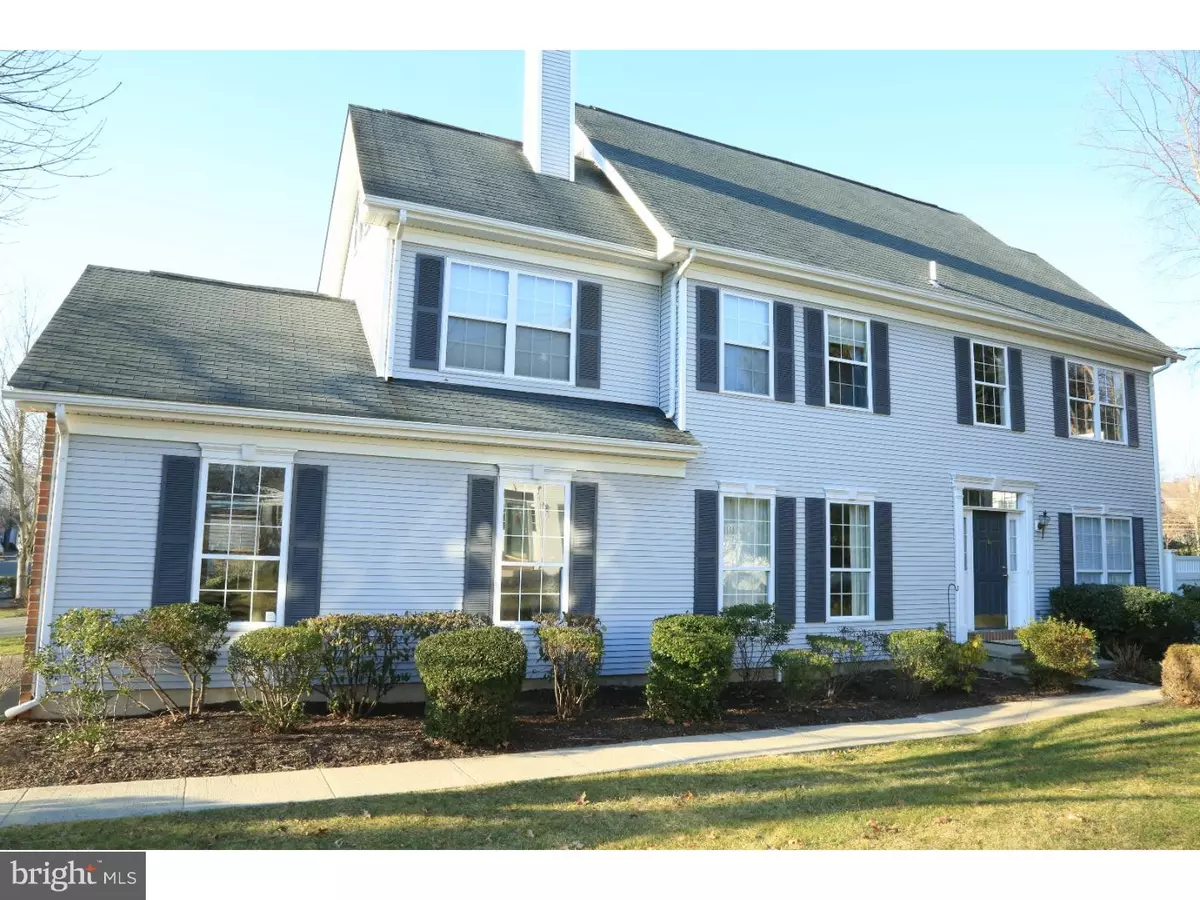$452,000
$449,900
0.5%For more information regarding the value of a property, please contact us for a free consultation.
327 WATKINS RD Pennington, NJ 08534
3 Beds
4 Baths
2,080 SqFt
Key Details
Sold Price $452,000
Property Type Townhouse
Sub Type Interior Row/Townhouse
Listing Status Sold
Purchase Type For Sale
Square Footage 2,080 sqft
Price per Sqft $217
Subdivision Twin Pines
MLS Listing ID 1000037652
Sold Date 05/11/17
Style Colonial
Bedrooms 3
Full Baths 3
Half Baths 1
HOA Fees $326/mo
HOA Y/N Y
Abv Grd Liv Area 2,080
Originating Board TREND
Year Built 1997
Annual Tax Amount $11,264
Tax Year 2016
Property Description
Get the size and privacy of a single-family home with the price of a townhouse. This is a rare "Villages at Twin Pines" Knollwood model, end unit Townhouse with an extra full bathroom and finished basement with guest room. This beautiful home sits on a premium location backing to open space, surrounded by towering evergreens with private, fenced backyard & pavers' brick patio. This totally upgraded and decorated home features hardwood floors, custom window treatments, central vacuum, detailed wood trim packaged, including window, crown, chair, shadowing boxing & 5" floor moldings. The 2-story entry foyer boosts a staircase w/ stained oak treads, white risers & spindles & waterfall carpet with brass rods. Formal living room features volume ceiling, windowed wall with views, custom cellular shades & wood floors. The formal dining room with chair and crown moldings, decorator wall tones & 2-way swing door leading to the kitchen. Eat-in Kitchen with hardwood floors, recessed lights, center island, upgraded cherry cabinet with pull out shelving, additional upper cabinets with accent tiles, sealed burner stove, built-in-microwave, stainless steel refrigerator and oven. The dinette area features decorative chair rail, toned walls and sliders to a private patio. Family room with gas remote fire place, mantle, marble surround, accent lighting, built-in book shelves and sliders to the rear yard patio. The 1st floor laundry room with washer and gas dryer, built-in cabinets and garage access. The attached garage features front and back wall automatic openers, closet and loft storage. The full, finished basement features berber carpeting, 4 zone electric heat, great/game room, office, guest room, full bathroom with shower stall and storage/utility room with built-in shelving. The 2nd level with open loft/hallway overlooking living room, with wood floors and trim package. The Master bedroom suite with vaulted ceilings, balcony/deck, toned walls and double walk-in closets with California closets and attic access. Deluxe master bathroom with stall shower, double vanities with accent mirrors, corner garden tub, upgraded ceramic tile package, volume ceiling and private toilet room. 2 additional bedrooms with California closets and the main hall bathroom with linen closet, upgraded vanity, tub/shower, upgraded tile package & brass tone glass slider.
Location
State NJ
County Mercer
Area Hopewell Twp (21106)
Zoning R-5
Rooms
Other Rooms Living Room, Dining Room, Primary Bedroom, Bedroom 2, Kitchen, Family Room, Bedroom 1, Other, Attic
Basement Full, Drainage System
Interior
Interior Features Primary Bath(s), Kitchen - Island, Butlers Pantry, Ceiling Fan(s), Central Vacuum, Air Filter System, Kitchen - Eat-In
Hot Water Natural Gas
Heating Gas, Electric, Forced Air, Baseboard, Zoned
Cooling Central A/C
Flooring Wood, Fully Carpeted, Tile/Brick
Fireplaces Number 1
Fireplaces Type Marble
Equipment Built-In Range, Dishwasher, Refrigerator, Disposal
Fireplace Y
Appliance Built-In Range, Dishwasher, Refrigerator, Disposal
Heat Source Natural Gas, Electric
Laundry Main Floor
Exterior
Exterior Feature Deck(s), Patio(s)
Parking Features Inside Access, Garage Door Opener
Garage Spaces 4.0
Fence Other
Utilities Available Cable TV
Amenities Available Swimming Pool, Club House, Tot Lots/Playground
Water Access N
Roof Type Pitched,Shingle
Accessibility None
Porch Deck(s), Patio(s)
Attached Garage 2
Total Parking Spaces 4
Garage Y
Building
Lot Description Sloping, Rear Yard
Story 2
Foundation Concrete Perimeter
Sewer Public Sewer
Water Public
Architectural Style Colonial
Level or Stories 2
Additional Building Above Grade
Structure Type Cathedral Ceilings,9'+ Ceilings,High
New Construction N
Schools
Elementary Schools Stony Brook
Middle Schools Timberlane
High Schools Central
School District Hopewell Valley Regional Schools
Others
HOA Fee Include Pool(s),Common Area Maintenance,Ext Bldg Maint,Lawn Maintenance,Snow Removal,Trash,Insurance,All Ground Fee,Management
Senior Community No
Tax ID 06-00078 37-00001-C327
Ownership Condominium
Security Features Security System
Acceptable Financing Conventional
Listing Terms Conventional
Financing Conventional
Read Less
Want to know what your home might be worth? Contact us for a FREE valuation!

Our team is ready to help you sell your home for the highest possible price ASAP

Bought with Dawn Buxton Monsport • Keller Williams Real Estate - Princeton

GET MORE INFORMATION





