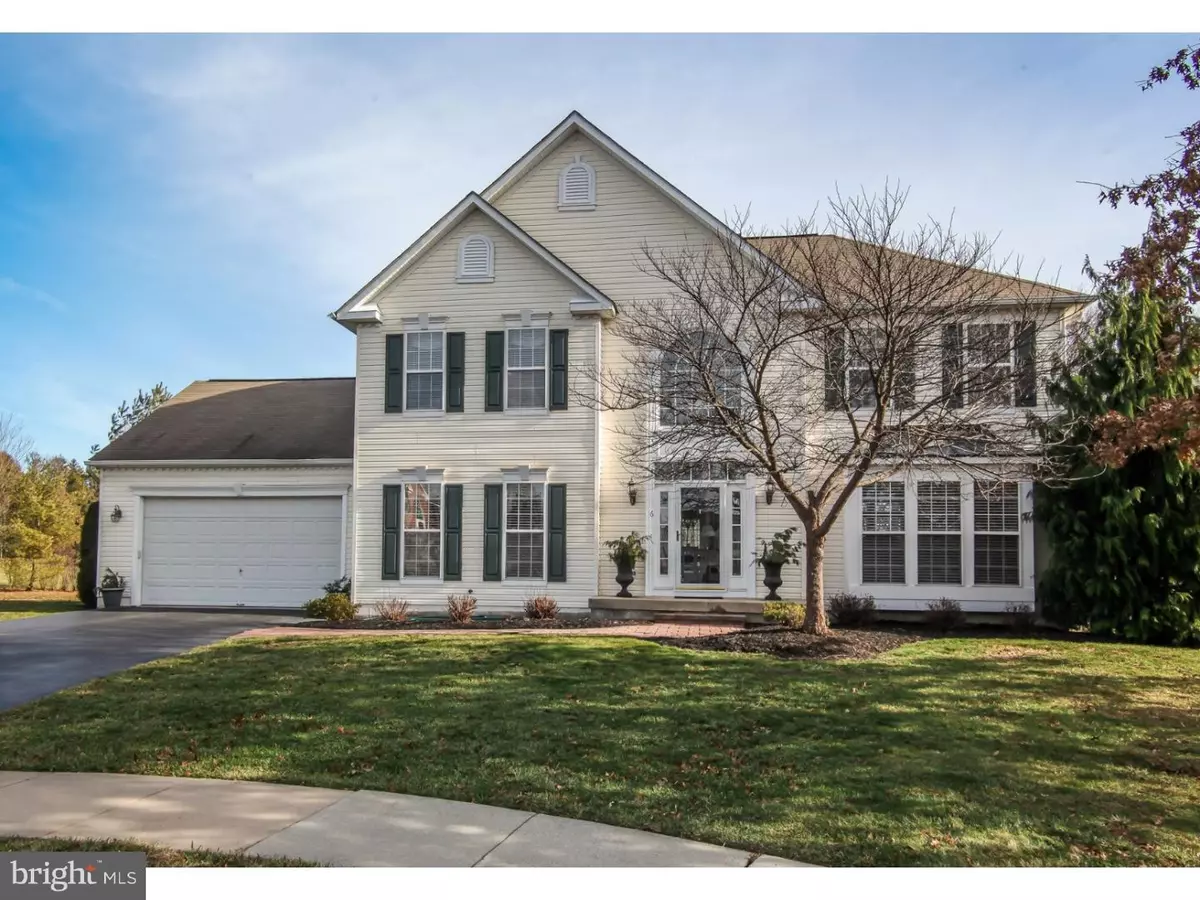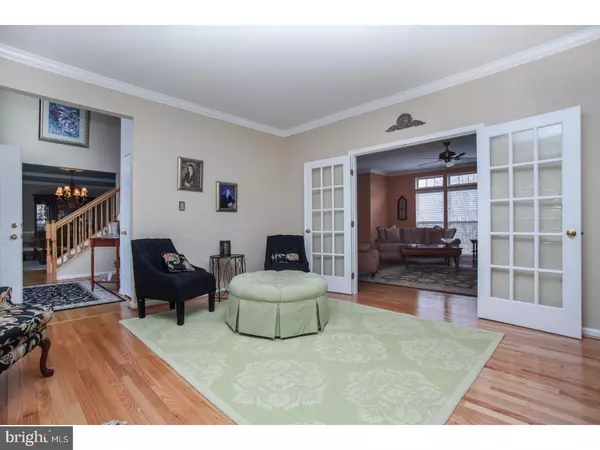$643,000
$643,000
For more information regarding the value of a property, please contact us for a free consultation.
6 FISKE CT Pennington, NJ 08534
4 Beds
3 Baths
0.39 Acres Lot
Key Details
Sold Price $643,000
Property Type Single Family Home
Sub Type Detached
Listing Status Sold
Purchase Type For Sale
Subdivision Mershon Chase
MLS Listing ID 1000035682
Sold Date 06/16/17
Style Colonial
Bedrooms 4
Full Baths 2
Half Baths 1
HOA Fees $27/qua
HOA Y/N Y
Originating Board TREND
Year Built 1998
Annual Tax Amount $14,794
Tax Year 2016
Lot Size 0.390 Acres
Acres 0.39
Lot Dimensions 0 X 0
Property Sub-Type Detached
Property Description
Situated in a prime location on a private cul de sac, this meticulously maintained Yorkshire model enjoys close proximity to Stony Brook Elementary School, sports fields and walking paths. A paver walk leads you from the driveway to the front entrance, where once inside, you'll appreciate a two-story foyer with a living room to one side and a dining room to the other. HW floors and crown molding create a unifying theme for the first level rooms. The dining room's tray ceiling, chair rail and ceiling medallion lend a formal flair befitting of the room. The kitchen enjoys the appointments today's discriminating homeowner desires ? white cabinetry, stainless steel appliances, center island with task lighting, decorative tile backsplash granite counters, and a breakfast room that both accesses the paver patio and backyard and is open to the family room. The family room has a wall of windows with transoms to provide ample lighting. The master suite has a master bath with double sink, tub and shower. Three additional bedrooms share a hall bath. The finished basement is carpeted and has recessed lighting. This lovely home is minutes to 95, Route 1 and to all three area stations for ease of commute to both PA or NY. The combination of desirable location and impeccable condition make this a delightful dwelling, for sure!
Location
State NJ
County Mercer
Area Hopewell Twp (21106)
Zoning R-5
Rooms
Other Rooms Living Room, Dining Room, Primary Bedroom, Bedroom 2, Bedroom 3, Kitchen, Family Room, Bedroom 1, Other
Basement Full
Interior
Interior Features Kitchen - Eat-In
Hot Water Natural Gas
Heating Gas
Cooling Central A/C
Fireplaces Number 1
Fireplace Y
Heat Source Natural Gas
Laundry Main Floor
Exterior
Garage Spaces 5.0
Amenities Available Swimming Pool
Water Access N
Accessibility None
Attached Garage 2
Total Parking Spaces 5
Garage Y
Building
Story 2
Sewer Public Sewer
Water Public
Architectural Style Colonial
Level or Stories 2
New Construction N
Schools
School District Hopewell Valley Regional Schools
Others
HOA Fee Include Pool(s)
Senior Community No
Tax ID 06-00078 31-00033
Ownership Fee Simple
Read Less
Want to know what your home might be worth? Contact us for a FREE valuation!

Our team is ready to help you sell your home for the highest possible price ASAP

Bought with Robert S Elliott • BHHS Fox & Roach Hopewell Valley
GET MORE INFORMATION





