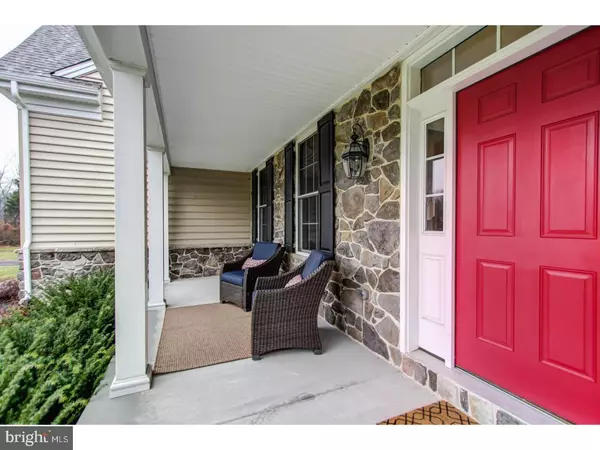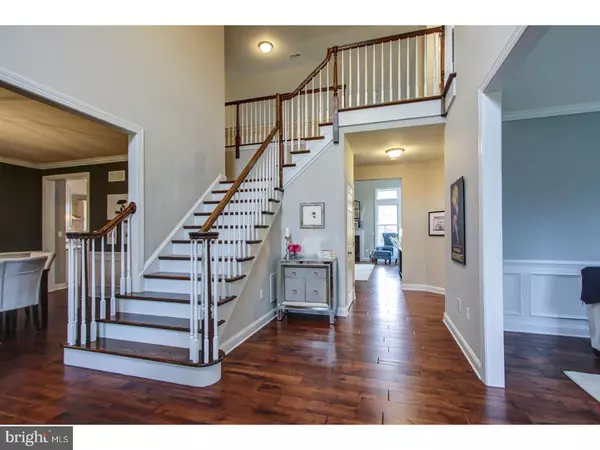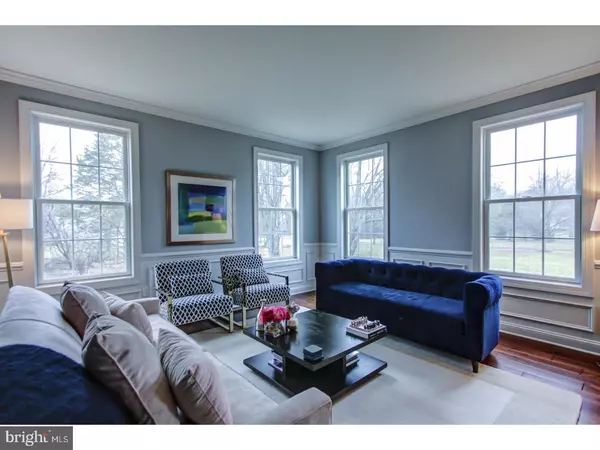$883,000
$899,000
1.8%For more information regarding the value of a property, please contact us for a free consultation.
6 COACH LN Hopewell, NJ 08530
4 Beds
5 Baths
3.08 Acres Lot
Key Details
Sold Price $883,000
Property Type Single Family Home
Sub Type Detached
Listing Status Sold
Purchase Type For Sale
Subdivision None Available
MLS Listing ID 1000035482
Sold Date 03/31/17
Style Colonial
Bedrooms 4
Full Baths 4
Half Baths 1
HOA Y/N N
Originating Board TREND
Year Built 2016
Annual Tax Amount $19,512
Tax Year 2016
Lot Size 3.080 Acres
Acres 3.08
Lot Dimensions 134X165
Property Description
This home offers New Construction but Better! Formerly the model home, this gorgeous home has all the bells and whistles. Located within the Award Winning Hopewell Schools. This new custom built home includes 4 Bedrooms, 4.5 Bathrooms and many superior options and upgrades. (Could even add a 5th bedroom in the office area or basement). The gourmet kitchen features upgraded Century cabinets, stainless steel Kitchen Aid appliances and granite countertops. Through the French doors in the kitchen you access a very large maintenance free trex deck that overlooks the large wooded lot. The first floor includes 9' ceilings, hardwood floors throughout, main stairs with oak treads and a large Family Room with a 40 inch gas fireplace. Custom moldings and wainscoting in living room and dining room. Designer paint throughout this home make it feel warm and inviting. The Basement is finished with 9' ceilings, walk-out steps and a full bathroom and wet bar with refrigerator. Convenient work out area makes it easy to keep those New Year's resolutions. You can exit the basement onto a custom built blue stone patio that includes a gas fired ?fire pit for entertaining and enjoying a quiet night by the fire in your own quiet backyard. The second floor offers a luxurious Master Suite includes a Sitting Room, generous closet space and full Bath with his and her sinks, marble countertops, a soaking tub and a separate shower with a rain shower and frameless glass door. Bedroom #2 is a Princess Suite with a full bath, and bedrooms #3 & 4 share a jack-n-Jill bathroom. Behind the walls, the home exemplifies Silo Custom Homes high-quality construction, including 10 inch poured concrete walls reinforced with steel bars and 16 inch on-center engineered floor systems. The home includes a three car, side-entry Garage with custom floor epoxy for beauty and easy cleanup. Great cul de sac mature lot location. Easy commute to Lambertville (12 minutes), Pennington and Princeton (20 minutes). Only 1.5 hours to New York City. Lambertville Post Office.
Location
State NJ
County Mercer
Area Hopewell Twp (21106)
Zoning MRC
Rooms
Other Rooms Living Room, Dining Room, Primary Bedroom, Bedroom 2, Bedroom 3, Kitchen, Family Room, Bedroom 1, Other
Basement Full, Fully Finished
Interior
Interior Features Primary Bath(s), Kitchen - Island, Butlers Pantry, Stall Shower, Dining Area
Hot Water Natural Gas
Heating Gas
Cooling Central A/C
Flooring Wood, Fully Carpeted, Tile/Brick
Fireplaces Number 1
Equipment Cooktop, Oven - Wall, Oven - Self Cleaning, Dishwasher
Fireplace Y
Appliance Cooktop, Oven - Wall, Oven - Self Cleaning, Dishwasher
Heat Source Natural Gas
Laundry Main Floor
Exterior
Exterior Feature Deck(s), Porch(es)
Parking Features Inside Access, Garage Door Opener, Oversized
Garage Spaces 6.0
Utilities Available Cable TV
Water Access N
Roof Type Pitched,Shingle
Accessibility None
Porch Deck(s), Porch(es)
Attached Garage 3
Total Parking Spaces 6
Garage Y
Building
Lot Description Level, Front Yard, Rear Yard
Story 2
Sewer On Site Septic
Water Well
Architectural Style Colonial
Level or Stories 2
Structure Type Cathedral Ceilings
New Construction N
Schools
School District Hopewell Valley Regional Schools
Others
Senior Community No
Tax ID 06-00029 04-00002
Ownership Fee Simple
Security Features Security System
Read Less
Want to know what your home might be worth? Contact us for a FREE valuation!

Our team is ready to help you sell your home for the highest possible price ASAP

Bought with Joseph T Ryan • Keller Williams Realty - Moorestown
GET MORE INFORMATION





