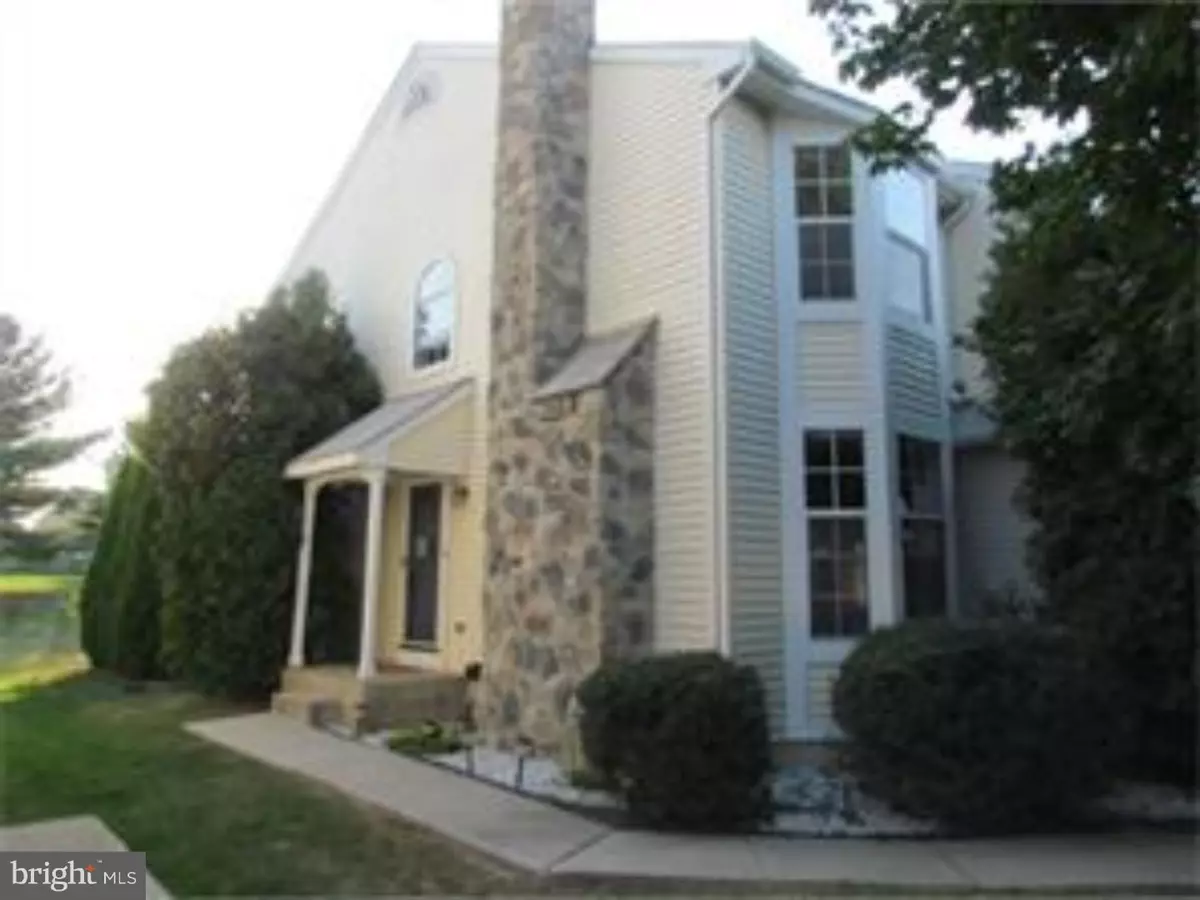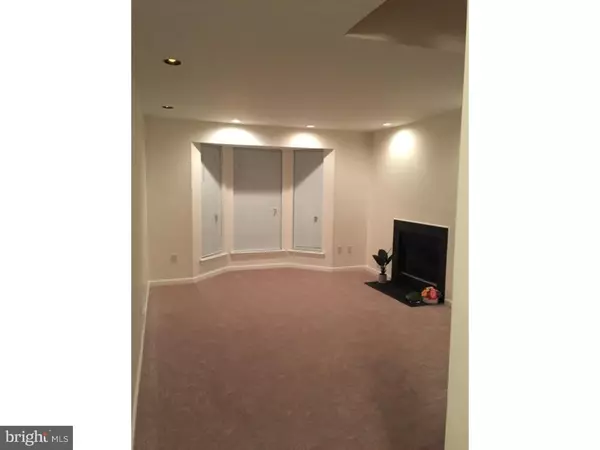$152,000
$149,900
1.4%For more information regarding the value of a property, please contact us for a free consultation.
1141 GLEN HAVEN CT Williamstown, NJ 08094
3 Beds
3 Baths
1,520 SqFt
Key Details
Sold Price $152,000
Property Type Townhouse
Sub Type Interior Row/Townhouse
Listing Status Sold
Purchase Type For Sale
Square Footage 1,520 sqft
Price per Sqft $100
Subdivision Fox Hollow
MLS Listing ID 1003969971
Sold Date 02/26/16
Style Contemporary,Traditional
Bedrooms 3
Full Baths 2
Half Baths 1
HOA Fees $90/mo
HOA Y/N Y
Abv Grd Liv Area 1,520
Originating Board TREND
Year Built 1989
Annual Tax Amount $5,452
Tax Year 2015
Lot Size 7,004 Sqft
Acres 0.16
Lot Dimensions 34X206
Property Description
Welcome home! Don't wait to see this beautiful 3 bedroom 2.5 bath END UNIT town home with 1 car garage! Home features a formal dining room, living room with a gas fireplace for those cold nights, half bath, and eat-in kitchen. The second level features a master suite with 2 closets (one of them a walk-in) & master bath with double sinks, two more bedrooms, full bath, & laundry room--with lots of storage space. Town home has brand new wall to wall carpeting & padding, brand new laminate flooring in the kitchen and half bath, freshly painted throughout, & brand new stainless steel appliances. This one won't last long, make an appointment today! Oh don't forget the basement and the large deck. Garage has an automatic door opener and plenty of room for 2 cars in the driveway PLUS!
Location
State NJ
County Gloucester
Area Monroe Twp (20811)
Zoning RESID
Rooms
Other Rooms Living Room, Dining Room, Primary Bedroom, Bedroom 2, Kitchen, Bedroom 1, Laundry, Attic
Basement Full, Unfinished
Interior
Interior Features Primary Bath(s), Butlers Pantry, Stall Shower, Dining Area
Hot Water Natural Gas
Heating Gas, Forced Air
Cooling Central A/C
Flooring Fully Carpeted, Tile/Brick
Fireplaces Number 1
Fireplaces Type Gas/Propane
Equipment Built-In Range, Dishwasher, Energy Efficient Appliances, Built-In Microwave
Fireplace Y
Appliance Built-In Range, Dishwasher, Energy Efficient Appliances, Built-In Microwave
Heat Source Natural Gas
Laundry Upper Floor
Exterior
Exterior Feature Deck(s)
Parking Features Inside Access, Garage Door Opener
Garage Spaces 4.0
Water Access N
Accessibility None
Porch Deck(s)
Attached Garage 1
Total Parking Spaces 4
Garage Y
Building
Story 2
Sewer Public Sewer
Water Public
Architectural Style Contemporary, Traditional
Level or Stories 2
Additional Building Above Grade
New Construction N
Others
Pets Allowed Y
HOA Fee Include Common Area Maintenance,Lawn Maintenance,Snow Removal
Senior Community No
Tax ID 11-000130101-00005
Ownership Fee Simple
Pets Allowed Case by Case Basis
Read Less
Want to know what your home might be worth? Contact us for a FREE valuation!

Our team is ready to help you sell your home for the highest possible price ASAP

Bought with Rose Caputo • Connection Realtors
GET MORE INFORMATION





