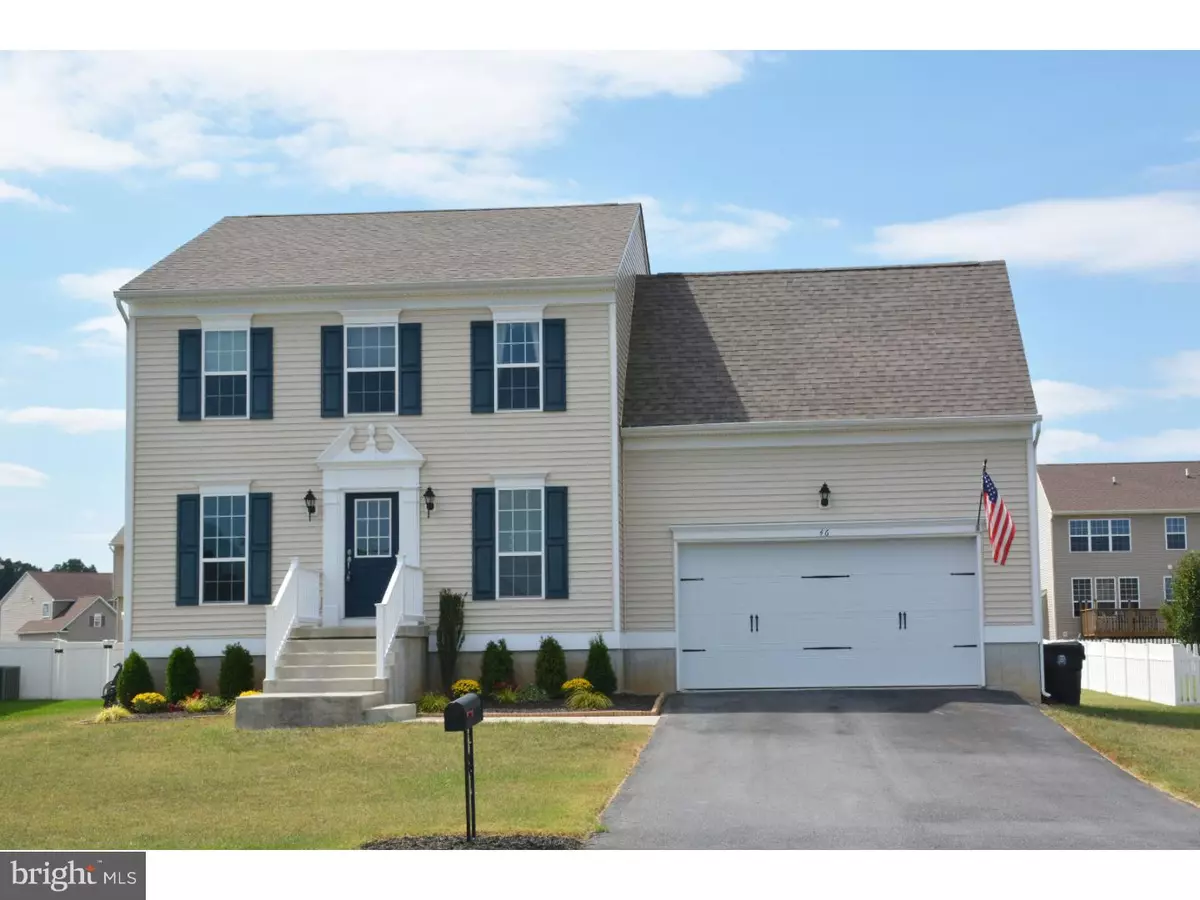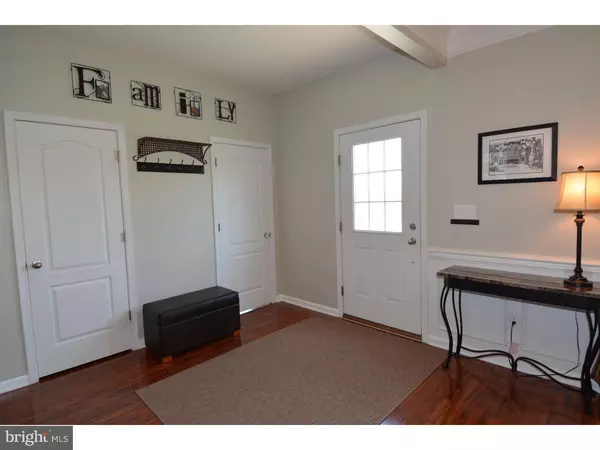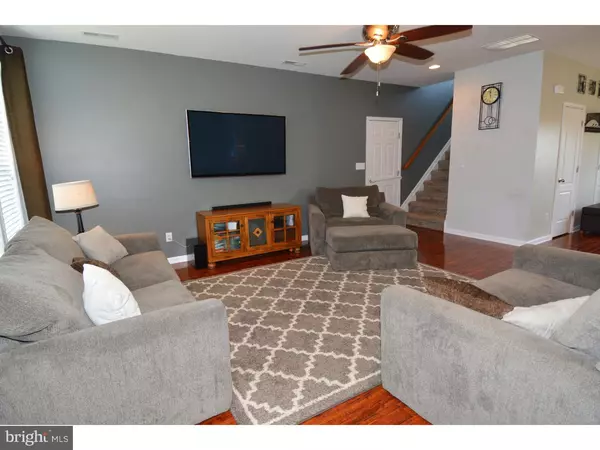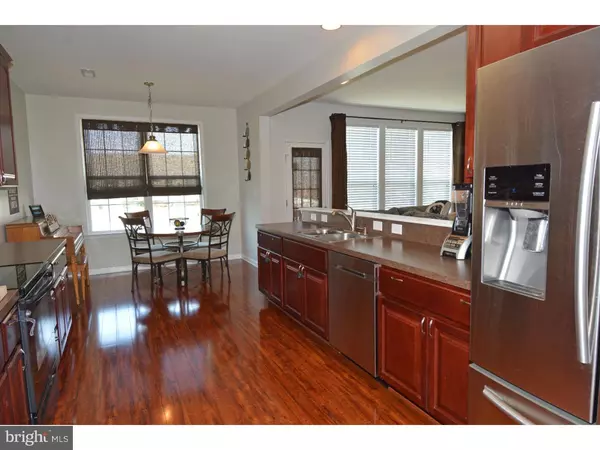$248,900
$252,900
1.6%For more information regarding the value of a property, please contact us for a free consultation.
46 MIRASOL DR Felton, DE 19943
4 Beds
3 Baths
2,059 SqFt
Key Details
Sold Price $248,900
Property Type Single Family Home
Sub Type Detached
Listing Status Sold
Purchase Type For Sale
Square Footage 2,059 sqft
Price per Sqft $120
Subdivision Pinehurst Village
MLS Listing ID 1003966827
Sold Date 11/15/16
Style Contemporary
Bedrooms 4
Full Baths 2
Half Baths 1
HOA Fees $16/ann
HOA Y/N Y
Abv Grd Liv Area 2,059
Originating Board TREND
Year Built 2011
Annual Tax Amount $1,004
Tax Year 2015
Lot Size 10,366 Sqft
Acres 0.24
Lot Dimensions 75X138
Property Description
Prime location... stunning single family home located in the much sought after community of Pinehurst Village. Enjoy the view of the fishing pond with water feature daily as you come and go. You'll feel right at home with the open concept floor plan, interior features include laminate flooring through out the main level, a new back splash in the kitchen, all the appliances are included That's a huge savings to you the new buyer. Upstairs has new carpet, a newly finished 4th bedroom with a permit, ceramic tile floors in the hall bathroom, it's been freshly painted, through out. The down stairs powder room has recently been updated with a back splash and new vanity. Ceiling fans in the master bedroom, the 4th bedroom and living/great room are included with the house. Exterior features include, pond view, nicely sized back yard, 2 car garage. You will want to put this one on your list. It's move in ready, it's been lovingly cared for and priced to sell.
Location
State DE
County Kent
Area Lake Forest (30804)
Zoning AC
Rooms
Other Rooms Living Room, Dining Room, Primary Bedroom, Bedroom 2, Bedroom 3, Kitchen, Family Room, Bedroom 1, Attic
Basement Full, Unfinished
Interior
Interior Features Primary Bath(s), Butlers Pantry, Ceiling Fan(s), Kitchen - Eat-In
Hot Water Natural Gas
Heating Gas, Forced Air
Cooling Central A/C
Flooring Vinyl, Tile/Brick
Equipment Dishwasher, Disposal
Fireplace N
Appliance Dishwasher, Disposal
Heat Source Natural Gas
Laundry Upper Floor
Exterior
Garage Spaces 4.0
Fence Other
Water Access N
Roof Type Pitched
Accessibility None
Total Parking Spaces 4
Garage N
Building
Story 2
Sewer Public Sewer
Water Public
Architectural Style Contemporary
Level or Stories 2
Additional Building Above Grade
Structure Type 9'+ Ceilings
New Construction N
Schools
School District Lake Forest
Others
HOA Fee Include Common Area Maintenance
Senior Community No
Tax ID SM-00-12002-01-2300-000
Ownership Fee Simple
Acceptable Financing Conventional, VA, FHA 203(b), USDA
Listing Terms Conventional, VA, FHA 203(b), USDA
Financing Conventional,VA,FHA 203(b),USDA
Read Less
Want to know what your home might be worth? Contact us for a FREE valuation!

Our team is ready to help you sell your home for the highest possible price ASAP

Bought with Ann Marie Deysher • Patterson-Schwartz-Hockessin

GET MORE INFORMATION





