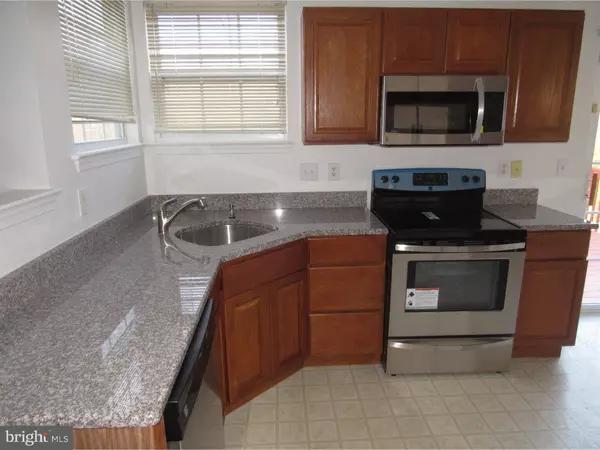$255,000
$255,000
For more information regarding the value of a property, please contact us for a free consultation.
7 RIVERSIDE RD Dover, DE 19904
4 Beds
3 Baths
2,094 SqFt
Key Details
Sold Price $255,000
Property Type Single Family Home
Sub Type Detached
Listing Status Sold
Purchase Type For Sale
Square Footage 2,094 sqft
Price per Sqft $121
Subdivision Hidden Creek
MLS Listing ID 1003966333
Sold Date 02/22/17
Style Contemporary
Bedrooms 4
Full Baths 2
Half Baths 1
HOA Fees $20/ann
HOA Y/N Y
Abv Grd Liv Area 2,094
Originating Board TREND
Year Built 2005
Annual Tax Amount $1,189
Tax Year 2016
Lot Size 9,483 Sqft
Acres 0.24
Lot Dimensions 72X132
Property Description
R-9717 Enjoy the wonderful water view from the elevated deck or just relax watching the natural scenery. A Dilsheimer Homes Largest Monroe Model C that is sure to please. 2 story hardwood foyer with butterfly staircase. Formal living and dining room with columns and vaulted ceiling. Master suite with vaulted ceiling, bath w soaking tub & separate shower, his & her closets in MBR, laundry on 2nd floor. The kitchen has oak cabinets, new granite counters, stainless steel appliances, with built-in microwave, pantry in kitchen. The house has been freshly painted and has all new carpet! The basement is a walkout with sliding glass doors to rear yard. Rear yard enclosed with maintenance free vinyl sloped fence. Large fenced yard which includes a storage shed, play set and above ground pool. Plenty of room in this 4 Bedroom, 2.5 Bath, 2-Car Garage, full basement home. Book your apt today. Hurry Don't Delay
Location
State DE
County Kent
Area Caesar Rodney (30803)
Zoning R10
Rooms
Other Rooms Living Room, Dining Room, Primary Bedroom, Bedroom 2, Bedroom 3, Kitchen, Family Room, Bedroom 1, Other
Basement Full, Unfinished, Outside Entrance
Interior
Interior Features Skylight(s), Stall Shower, Kitchen - Eat-In
Hot Water Natural Gas
Heating Gas
Cooling Central A/C
Flooring Wood, Fully Carpeted
Fireplaces Number 1
Fireplace Y
Heat Source Natural Gas
Laundry Upper Floor
Exterior
Garage Spaces 5.0
Pool Above Ground
Water Access N
Accessibility None
Total Parking Spaces 5
Garage N
Building
Story 2
Sewer Public Sewer
Water Public
Architectural Style Contemporary
Level or Stories 2
Additional Building Above Grade
Structure Type Cathedral Ceilings,9'+ Ceilings,High
New Construction N
Schools
Elementary Schools W.B. Simpson
School District Caesar Rodney
Others
Senior Community No
Tax ID ED-05-08506-01-0200-000
Ownership Fee Simple
Read Less
Want to know what your home might be worth? Contact us for a FREE valuation!

Our team is ready to help you sell your home for the highest possible price ASAP

Bought with Rachel Hughes • First Class Properties

GET MORE INFORMATION





