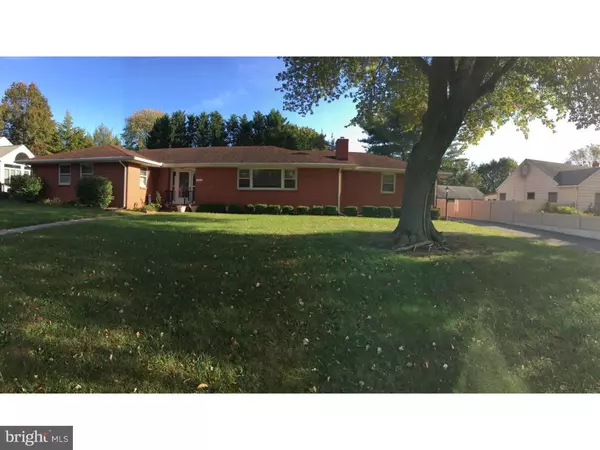$218,000
$229,000
4.8%For more information regarding the value of a property, please contact us for a free consultation.
724 S HALSEY RD Dover, DE 19901
3 Beds
3 Baths
2,156 SqFt
Key Details
Sold Price $218,000
Property Type Single Family Home
Sub Type Detached
Listing Status Sold
Purchase Type For Sale
Square Footage 2,156 sqft
Price per Sqft $101
Subdivision Edgehill Acres
MLS Listing ID 1003965709
Sold Date 06/30/17
Style Ranch/Rambler
Bedrooms 3
Full Baths 2
Half Baths 1
HOA Y/N N
Abv Grd Liv Area 2,156
Originating Board TREND
Year Built 1964
Annual Tax Amount $2,036
Tax Year 2016
Lot Size 0.297 Acres
Acres 0.29
Lot Dimensions 98X132
Property Description
D-8522 Bring your buyers to see this lovely all brick rancher. Step into the foyer large living room and dining room ready to entertain all of your family friends. Edgehill Acres is where this property is located close to lots of places to eat and shop. Features that will make your lives comfortable in your new home are the rear yard which is completely fenced and a sprinkler system to keep your lawn green and beautiful in the spring and summer. While you sit and enjoy the fresh air for the Florida room. There is a shed for your convenience located in the back and a 2 car garage with plenty of space. The living room and the family room comes equipped with a fireplace for those toasty occasions. The home has built in book shelves and the dining room has a built-in corner cabinet. The appliance package in the kitchen includes washer/dryer, trash compactor, stove, microwave and a beautiful stainless steel refrigerator. Seller is offering a one year home warranty for new buyers peace of mind.
Location
State DE
County Kent
Area Capital (30802)
Zoning R8
Rooms
Other Rooms Living Room, Dining Room, Primary Bedroom, Bedroom 2, Kitchen, Family Room, Bedroom 1, Laundry, Other, Attic
Basement Full
Interior
Interior Features Primary Bath(s), Butlers Pantry, Ceiling Fan(s), Sprinkler System, Kitchen - Eat-In
Hot Water Natural Gas
Heating Gas, Forced Air
Cooling Central A/C
Flooring Wood, Vinyl
Fireplaces Number 2
Fireplaces Type Brick, Gas/Propane
Equipment Built-In Range, Dishwasher, Refrigerator, Disposal, Trash Compactor
Fireplace Y
Appliance Built-In Range, Dishwasher, Refrigerator, Disposal, Trash Compactor
Heat Source Natural Gas
Laundry Main Floor
Exterior
Garage Spaces 4.0
Utilities Available Cable TV
Water Access N
Accessibility Mobility Improvements, None
Attached Garage 2
Total Parking Spaces 4
Garage Y
Building
Lot Description Level, Front Yard, Rear Yard, SideYard(s)
Story 1
Foundation Brick/Mortar
Sewer Public Sewer
Water Public
Architectural Style Ranch/Rambler
Level or Stories 1
Additional Building Above Grade
New Construction N
Schools
Middle Schools William Henry
High Schools Dover
School District Capital
Others
Pets Allowed Y
Senior Community No
Tax ID ED-05-07706-02-4000-000
Ownership Fee Simple
Acceptable Financing Conventional, VA, FHA 203(b), USDA
Listing Terms Conventional, VA, FHA 203(b), USDA
Financing Conventional,VA,FHA 203(b),USDA
Pets Description Case by Case Basis
Read Less
Want to know what your home might be worth? Contact us for a FREE valuation!

Our team is ready to help you sell your home for the highest possible price ASAP

Bought with Kimberly G Stockslager • The Moving Experience Delaware Inc

GET MORE INFORMATION





