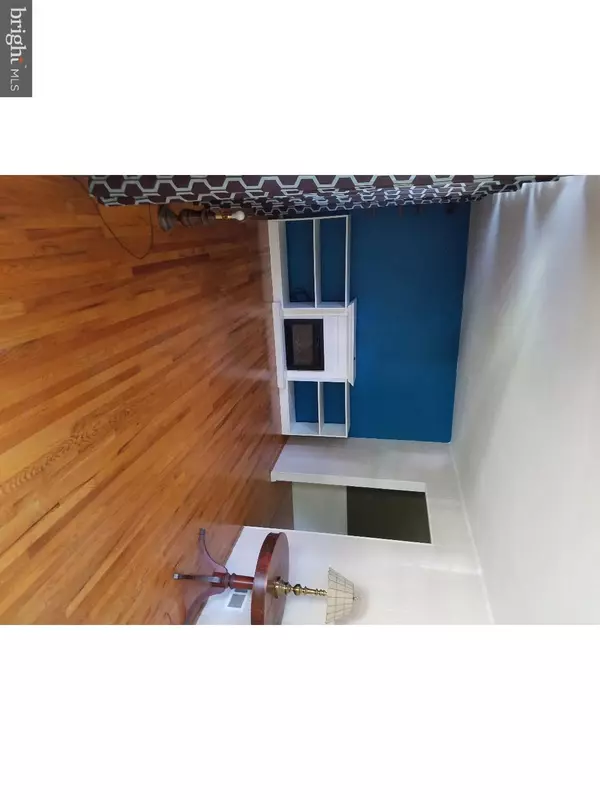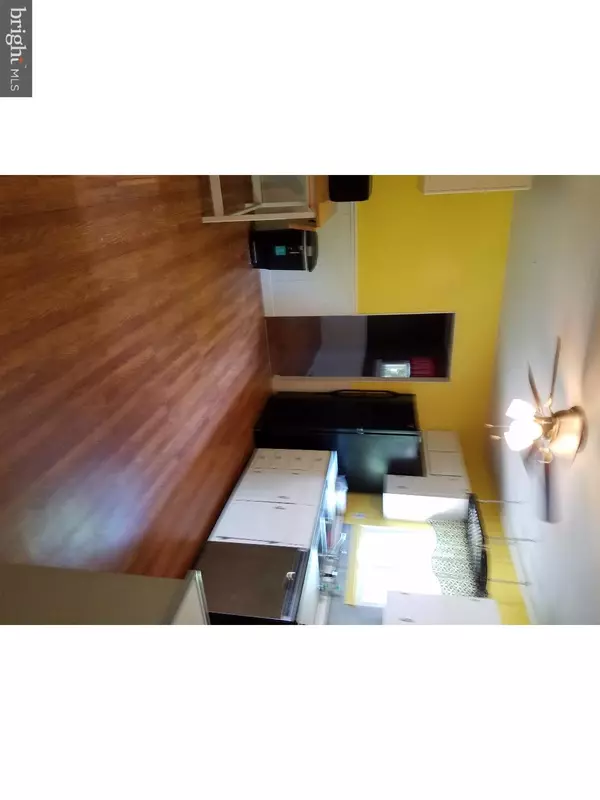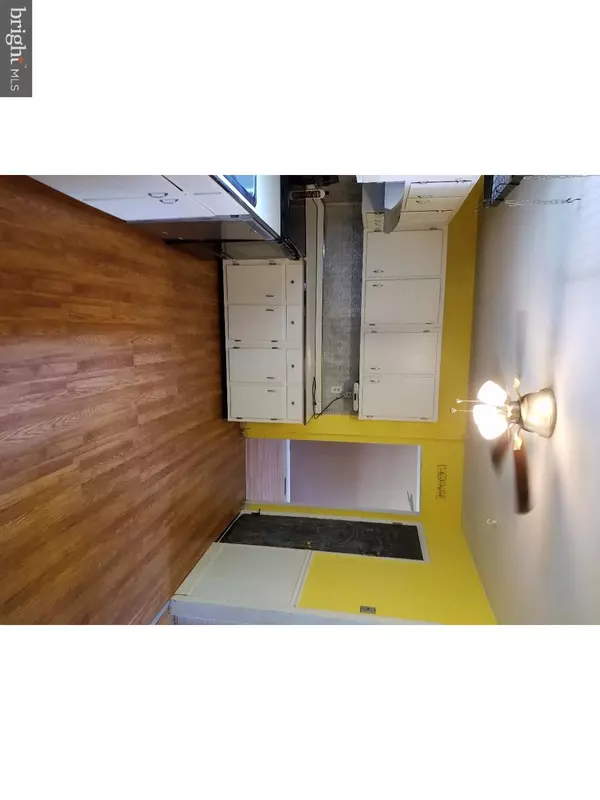$152,000
$149,900
1.4%For more information regarding the value of a property, please contact us for a free consultation.
364 MOCKINGBIRD AVE Dover, DE 19904
4 Beds
2 Baths
1,684 SqFt
Key Details
Sold Price $152,000
Property Type Single Family Home
Sub Type Detached
Listing Status Sold
Purchase Type For Sale
Square Footage 1,684 sqft
Price per Sqft $90
Subdivision Mayfair
MLS Listing ID 1003964401
Sold Date 10/27/16
Style Colonial
Bedrooms 4
Full Baths 1
Half Baths 1
HOA Y/N N
Abv Grd Liv Area 1,684
Originating Board TREND
Year Built 1968
Annual Tax Amount $1,318
Tax Year 2015
Lot Size 8,827 Sqft
Acres 0.2
Lot Dimensions 77X115
Property Description
Great starter home or investment property! Very well built and sturdy with some upgrades such as all new kitchen appliances, laminate flooring in Kitchen and FR, updated full bath and newer windows in last 10 years. Current owners hate to leave this wonderful home but are being transferred for employment. Traditional floor plan has everything a buyer wants in a home. Hardwood floors throughout the home, some fresh paint, large spacious living areas, cozy bedrooms plus a partial basement just waiting to be finished. Cute covered front porch as well as a huge 3 season sunroom over looking the fenced shady rear yard. Walking distance to schools and shopping plus easy commute to Dover, Camden and the air base. Very well established neighborhood located in Caesar Rodney School district and street is lined with mostly original owner occupants. That says something about the construction and the neighborhood in itself! Seller is offering a 1 year home warranty to give new buyer piece of mind. Home is ready for quick occupancy as well!
Location
State DE
County Kent
Area Caesar Rodney (30803)
Zoning R8
Rooms
Other Rooms Living Room, Dining Room, Primary Bedroom, Bedroom 2, Bedroom 3, Kitchen, Family Room, Bedroom 1, Laundry, Other
Basement Partial, Unfinished
Interior
Interior Features Ceiling Fan(s), Kitchen - Eat-In
Hot Water Natural Gas
Heating Gas, Forced Air
Cooling Central A/C
Flooring Wood, Vinyl
Fireplaces Number 1
Equipment Built-In Range, Dishwasher, Refrigerator
Fireplace Y
Appliance Built-In Range, Dishwasher, Refrigerator
Heat Source Natural Gas
Laundry Main Floor
Exterior
Exterior Feature Porch(es)
Garage Spaces 2.0
Fence Other
Utilities Available Cable TV
Water Access N
Roof Type Pitched,Shingle
Accessibility None
Porch Porch(es)
Total Parking Spaces 2
Garage N
Building
Lot Description Level, Open, Front Yard, Rear Yard, SideYard(s)
Story 2
Foundation Concrete Perimeter
Sewer Public Sewer
Water Public
Architectural Style Colonial
Level or Stories 2
Additional Building Above Grade, Shed
New Construction N
Schools
Elementary Schools W. Reily Brown
Middle Schools Fred Fifer
High Schools Caesar Rodney
School District Caesar Rodney
Others
Senior Community No
Tax ID ED-05-08512-02-7100-000
Ownership Fee Simple
Acceptable Financing Conventional, VA, FHA 203(b)
Listing Terms Conventional, VA, FHA 203(b)
Financing Conventional,VA,FHA 203(b)
Read Less
Want to know what your home might be worth? Contact us for a FREE valuation!

Our team is ready to help you sell your home for the highest possible price ASAP

Bought with Krista L LaFashia-McDaniel • RE/MAX Eagle Realty

GET MORE INFORMATION





