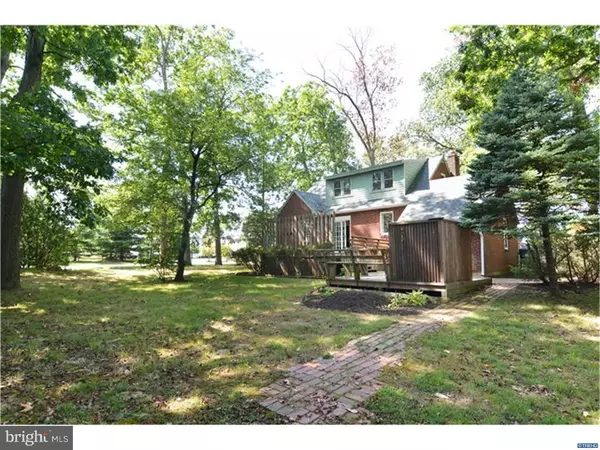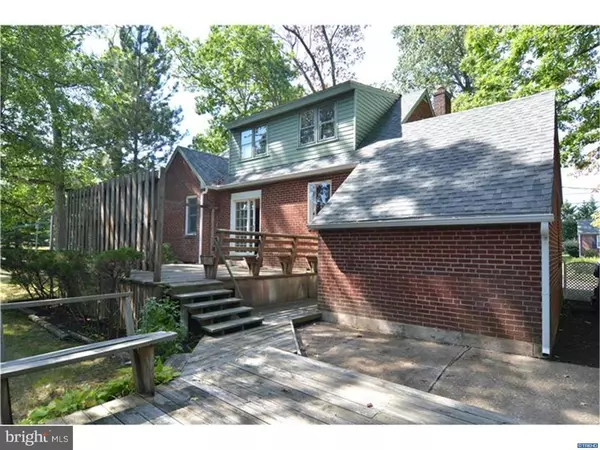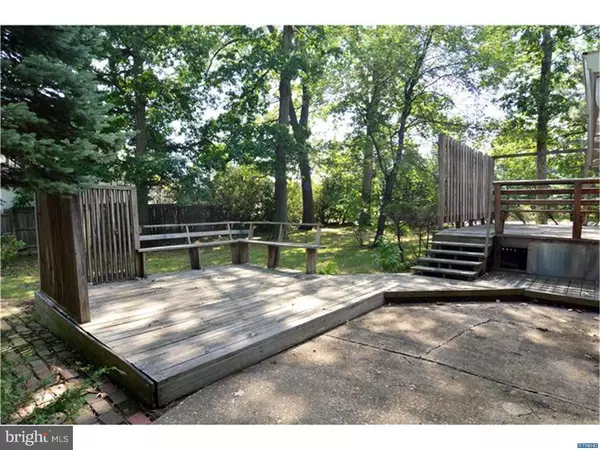$239,900
$239,900
For more information regarding the value of a property, please contact us for a free consultation.
1801 BELLEWOOD RD Wilmington, DE 19803
3 Beds
2 Baths
0.31 Acres Lot
Key Details
Sold Price $239,900
Property Type Single Family Home
Sub Type Detached
Listing Status Sold
Purchase Type For Sale
Subdivision Bellewood
MLS Listing ID 1003960787
Sold Date 12/02/16
Style Cape Cod,Ranch/Rambler
Bedrooms 3
Full Baths 2
HOA Y/N N
Originating Board TREND
Year Built 1957
Annual Tax Amount $2,337
Tax Year 2015
Lot Size 0.310 Acres
Acres 0.31
Lot Dimensions 106 X 120
Property Description
Handsome mostly brick 2 story on a large woodsy lot is well built, has had just 2 owners and offers versatility in a great location near everything north. Open front porch, living room w/fireplace and electric outlets over mantle for illuminating pictures or festive decorations. The kitchen has attractive cabinets, is open to the dining room and expands through sliders to the first of two private decks. 2 corner bedrooms and a full bath w/ new basin & toilet, as well as hardwood floors, an entry closet and access to the garage complete the main level. Upstairs a new full bath and large bonus main bedroom or guest suite or playroom with new carpet over subfloor plus cedar closet. Many replacement Anderson windows and fresh paint throughout. Very good looking single layer roof (2012). Gas Weil McLain boiler (2002) offers efficient and salutary heating. The basement was once a partially finished rec room and hobby space housing a study area, collections and model airplanes and could be restored to that use or to storage as there is lots of space and a french drain with warranty (2014) and a recent sump pump to round it out.The large yard is very well screened with lots of play areas and feels like a private sanctuary in the midst of it all.
Location
State DE
County New Castle
Area Brandywine (30901)
Zoning NC6.5
Rooms
Other Rooms Living Room, Dining Room, Primary Bedroom, Bedroom 2, Kitchen, Bedroom 1
Basement Full, Unfinished
Interior
Interior Features Ceiling Fan(s), Breakfast Area
Hot Water Natural Gas
Heating Gas, Hot Water
Cooling Wall Unit
Flooring Wood, Fully Carpeted
Fireplaces Number 1
Equipment Cooktop, Built-In Range, Dishwasher, Disposal
Fireplace Y
Window Features Energy Efficient,Replacement
Appliance Cooktop, Built-In Range, Dishwasher, Disposal
Heat Source Natural Gas
Laundry Basement
Exterior
Exterior Feature Deck(s), Patio(s), Porch(es)
Parking Features Inside Access
Garage Spaces 4.0
Utilities Available Cable TV
Water Access N
Roof Type Shingle
Accessibility None
Porch Deck(s), Patio(s), Porch(es)
Attached Garage 1
Total Parking Spaces 4
Garage Y
Building
Lot Description Corner, Irregular, Trees/Wooded
Story 1.5
Foundation Brick/Mortar
Sewer Public Sewer
Water Public
Architectural Style Cape Cod, Ranch/Rambler
Level or Stories 1.5
New Construction N
Schools
Elementary Schools Lombardy
Middle Schools Springer
High Schools Brandywine
School District Brandywine
Others
Senior Community No
Tax ID 0610200009
Ownership Fee Simple
Acceptable Financing Conventional, VA, FHA 203(b)
Listing Terms Conventional, VA, FHA 203(b)
Financing Conventional,VA,FHA 203(b)
Read Less
Want to know what your home might be worth? Contact us for a FREE valuation!

Our team is ready to help you sell your home for the highest possible price ASAP

Bought with Eddie Riggin • RE/MAX Elite

GET MORE INFORMATION





