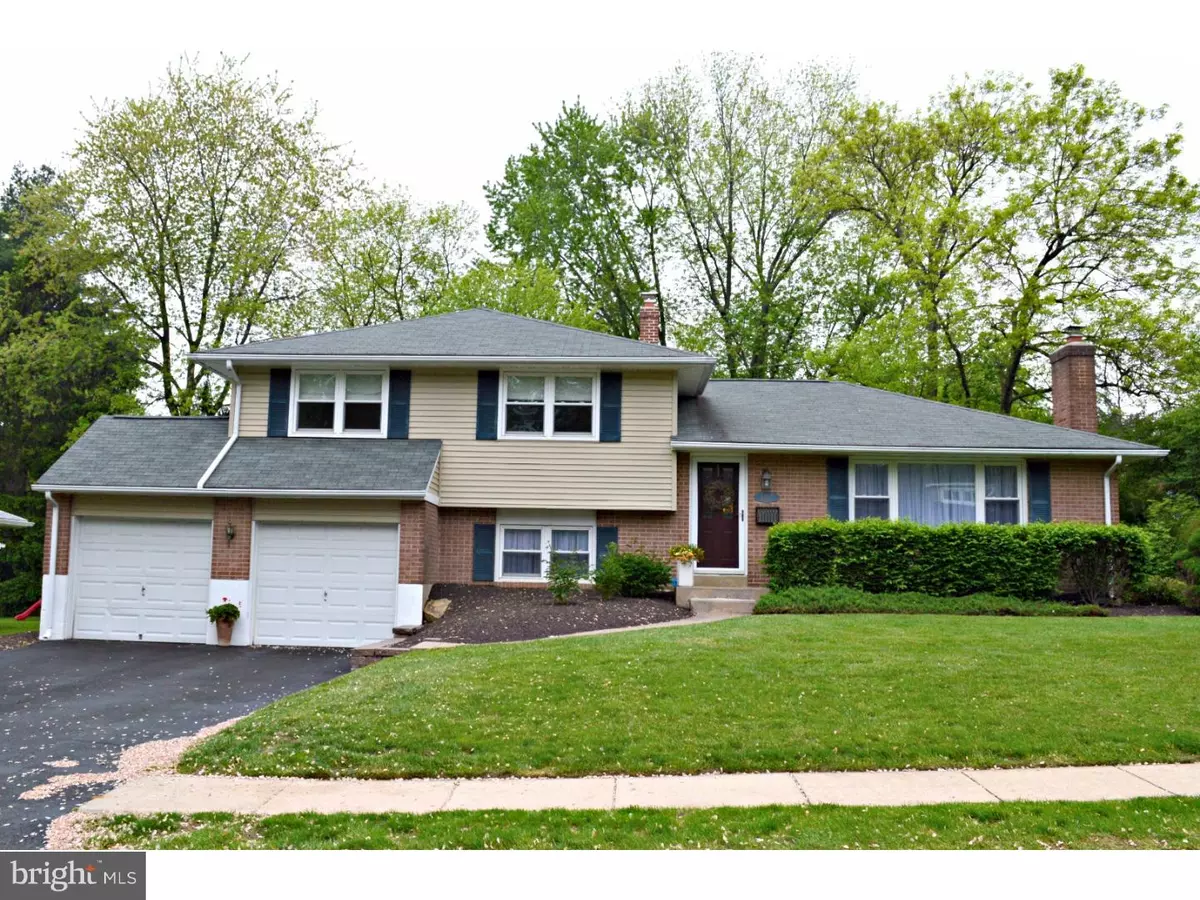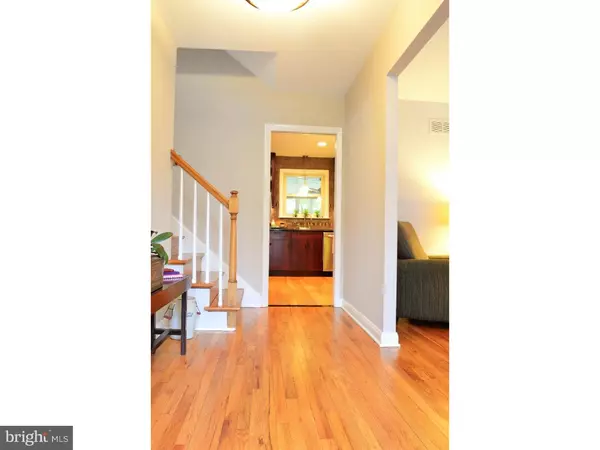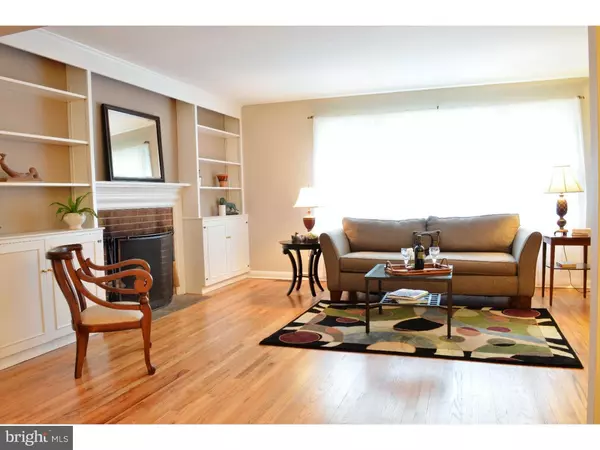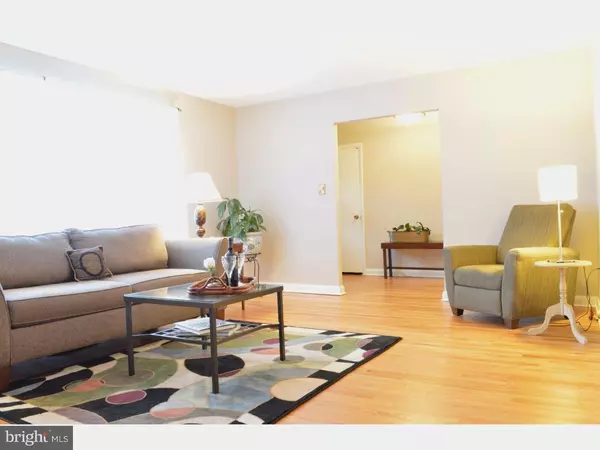$399,000
$429,900
7.2%For more information regarding the value of a property, please contact us for a free consultation.
1117 WINDON DR Wilmington, DE 19803
4 Beds
3 Baths
2,475 SqFt
Key Details
Sold Price $399,000
Property Type Single Family Home
Sub Type Detached
Listing Status Sold
Purchase Type For Sale
Square Footage 2,475 sqft
Price per Sqft $161
Subdivision Chatham
MLS Listing ID 1003960163
Sold Date 11/14/16
Style Colonial,Split Level
Bedrooms 4
Full Baths 3
HOA Y/N N
Abv Grd Liv Area 2,475
Originating Board TREND
Year Built 1960
Annual Tax Amount $2,758
Tax Year 2015
Lot Size 10,019 Sqft
Acres 0.23
Lot Dimensions 80X125
Property Description
Move right in to this gorgeous 4 bedroom, 3 Bath home! This home is unique because of the fabulous addition housing the 1 bedroom, 1 bath in-law suite! You can access the in-law suite directly from inside the home, or use the separate entrance outside. A rare find in popular Chatham! Enter the foyer of this beautifully maintained home and you are welcomed by the gorgeous hardwood floors that flow throughout. The main floor features open concept Living, Kitchen and Dining - perfect for entertaining. The Living Room has a wood burning fireplace flanked by built-in shelving. The Kitchen offers granite counters, a breakfast bar, 42" cabinets and stainless steel appliances. The living space is extended out back to a stunning, must-see screened-in porch with vaulted ceilings that overlooks the paver patio and backyard. The upper level has 3 bedrooms and 2 full baths, while the lower level has a family room, large laundry room with cabinetry, and access to the garage, in-law-suite and 2nd entrance to the back porch. The entire home is painted in neutral colors with white trim to compliment any decor. Around the side, past the 2 car garage, you will find the separate entrance to the like-new additional suite featuring hardwood floors throughout, a large living area, kitchen with brand new stainless steel appliances, a bedroom and beautiful full bath. This addition is wheelchair accessible and ideal for an in-law suite or other live-in situation. Come see this home for yourself!
Location
State DE
County New Castle
Area Brandywine (30901)
Zoning NC10
Rooms
Other Rooms Living Room, Dining Room, Primary Bedroom, Bedroom 2, Bedroom 3, Kitchen, Family Room, Bedroom 1, In-Law/auPair/Suite, Laundry, Other
Interior
Interior Features Primary Bath(s), 2nd Kitchen, Breakfast Area
Hot Water Natural Gas
Heating Gas, Forced Air
Cooling Central A/C
Flooring Wood
Fireplaces Number 1
Fireplaces Type Brick
Equipment Built-In Range, Oven - Self Cleaning, Dishwasher, Refrigerator, Disposal, Energy Efficient Appliances, Built-In Microwave
Fireplace Y
Window Features Replacement
Appliance Built-In Range, Oven - Self Cleaning, Dishwasher, Refrigerator, Disposal, Energy Efficient Appliances, Built-In Microwave
Heat Source Natural Gas
Laundry Lower Floor
Exterior
Exterior Feature Patio(s), Porch(es)
Garage Spaces 2.0
Water Access N
Accessibility Mobility Improvements, None
Porch Patio(s), Porch(es)
Attached Garage 2
Total Parking Spaces 2
Garage Y
Building
Lot Description Level, Front Yard, Rear Yard
Story Other
Sewer Public Sewer
Water Public
Architectural Style Colonial, Split Level
Level or Stories Other
Additional Building Above Grade
New Construction N
Schools
School District Brandywine
Others
Senior Community No
Tax ID 06-080.00-062
Ownership Fee Simple
Read Less
Want to know what your home might be worth? Contact us for a FREE valuation!

Our team is ready to help you sell your home for the highest possible price ASAP

Bought with Jennifer M Samero • Long & Foster Real Estate, Inc.

GET MORE INFORMATION





