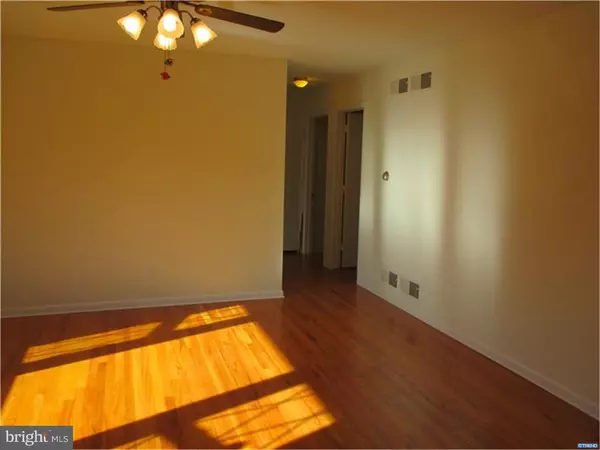$233,928
$242,900
3.7%For more information regarding the value of a property, please contact us for a free consultation.
1703 WALTER DR Wilmington, DE 19810
3 Beds
2 Baths
3,340 SqFt
Key Details
Sold Price $233,928
Property Type Single Family Home
Sub Type Detached
Listing Status Sold
Purchase Type For Sale
Square Footage 3,340 sqft
Price per Sqft $70
Subdivision Northcrest
MLS Listing ID 1003958305
Sold Date 04/28/17
Style Ranch/Rambler
Bedrooms 3
Full Baths 1
Half Baths 1
HOA Fees $1/ann
HOA Y/N Y
Abv Grd Liv Area 2,050
Originating Board TREND
Year Built 1970
Annual Tax Amount $2,081
Tax Year 2016
Lot Size 7,405 Sqft
Acres 0.17
Lot Dimensions 72 X 100
Property Description
Welcoming move in ready 3 bedroom,1.1 bathroom brick ranch with garage in North Wilmington's Northcrest community. Freshly painted throughout, the main level features hardwood floors, energy efficient windows, ceiling fans and plenty of closet space. Spacious eat-in kitchen leads to lower level with large family room, office space and unfinished room for storage/workshop. Outside features rear yard with fencing and private covered patio. This home has new roof (2016) and one car garage. Conveniently located close to neighborhood parks, major highways, shopping and schools. Seller is offering a one year 2-10 Home Buyers Warranty.
Location
State DE
County New Castle
Area Brandywine (30901)
Zoning NC6.5
Direction Southeast
Rooms
Other Rooms Living Room, Dining Room, Primary Bedroom, Bedroom 2, Kitchen, Family Room, Bedroom 1, Laundry, Other, Attic
Basement Full
Interior
Interior Features Butlers Pantry, Ceiling Fan(s), Attic/House Fan, Kitchen - Eat-In
Hot Water Electric
Heating Gas, Forced Air
Cooling Central A/C
Flooring Wood, Vinyl
Equipment Built-In Range, Dishwasher, Disposal
Fireplace N
Window Features Bay/Bow,Energy Efficient
Appliance Built-In Range, Dishwasher, Disposal
Heat Source Natural Gas
Laundry Basement
Exterior
Exterior Feature Patio(s)
Garage Spaces 1.0
Fence Other
Utilities Available Cable TV
Water Access N
Roof Type Shingle
Accessibility None
Porch Patio(s)
Attached Garage 1
Total Parking Spaces 1
Garage Y
Building
Lot Description Level, Front Yard, Rear Yard, SideYard(s)
Story 1
Foundation Brick/Mortar
Sewer Public Sewer
Water Public
Architectural Style Ranch/Rambler
Level or Stories 1
Additional Building Above Grade, Below Grade
New Construction N
Schools
Elementary Schools Lancashire
Middle Schools Talley
High Schools Concord
School District Brandywine
Others
Senior Community No
Tax ID 06-024.00-111
Ownership Fee Simple
Acceptable Financing Conventional, VA, FHA 203(b)
Listing Terms Conventional, VA, FHA 203(b)
Financing Conventional,VA,FHA 203(b)
Read Less
Want to know what your home might be worth? Contact us for a FREE valuation!

Our team is ready to help you sell your home for the highest possible price ASAP

Bought with Jeanne DiSanto • Patterson-Schwartz-Brandywine

GET MORE INFORMATION





