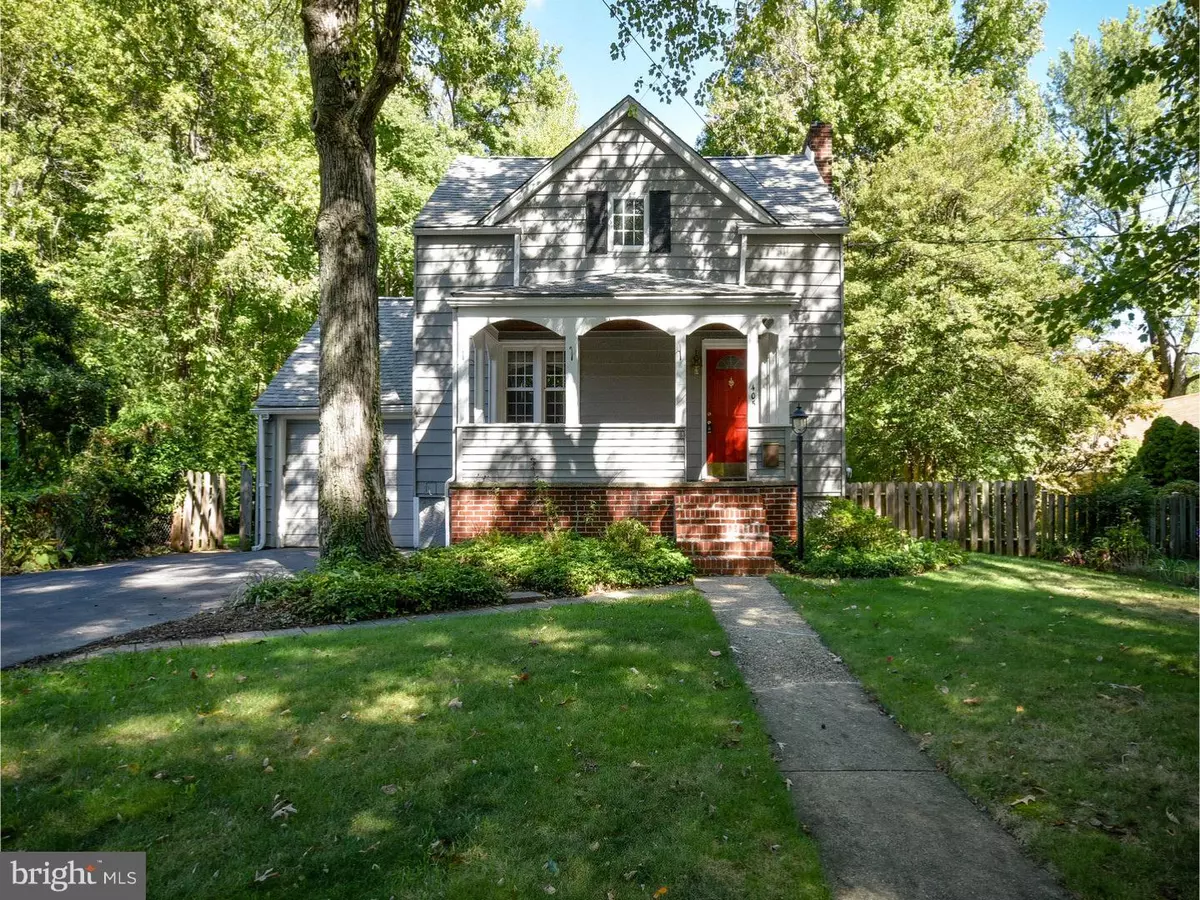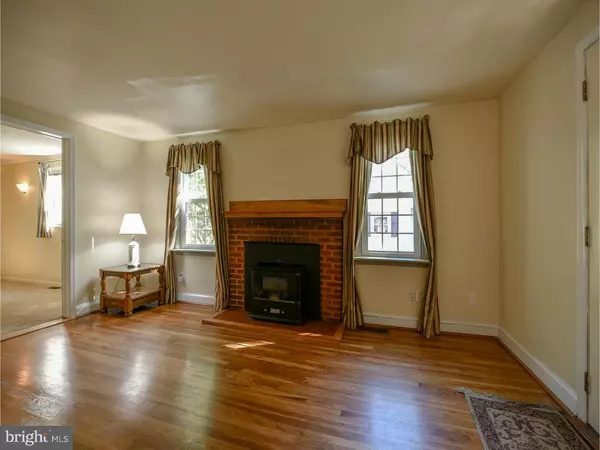$229,900
$229,900
For more information regarding the value of a property, please contact us for a free consultation.
405 LAUREL AVE Wilmington, DE 19809
3 Beds
1 Bath
1,600 SqFt
Key Details
Sold Price $229,900
Property Type Single Family Home
Sub Type Detached
Listing Status Sold
Purchase Type For Sale
Square Footage 1,600 sqft
Price per Sqft $143
Subdivision Gwinhurst
MLS Listing ID 1003957093
Sold Date 12/09/16
Style Traditional
Bedrooms 3
Full Baths 1
HOA Y/N N
Abv Grd Liv Area 1,600
Originating Board TREND
Year Built 1940
Annual Tax Amount $1,716
Tax Year 2015
Lot Size 5,663 Sqft
Acres 0.13
Lot Dimensions 61X200
Property Description
Welcome home to this 3 bedroom 1 bath single situated on an oversized private home site including an attached separate parcel. Gorgeous curb appeal leads you to the charming front porch, enter into the living room featuring hardwood flooring and wood-stove/fireplace flanked by two windows which provide an abundance of natural light. The large dining room also includes hardwood flooring and is open to the kitchen which includes solid surface counters, hardwood flooring upgraded cabinets, stainless appliances and access to the rear yard. The rear yard is amazing and also includes a separate deeded parcel allowing for maximum privacy, great entertaining space and the flexibility that is offered with an oversized property for future uses. The second level includes 2 spacious bedrooms both with ample closet space and a full bath. The third bedroom is located on the main level which provides for the flexibility of home office area or increased privacy for guest. A full basement is also featured. Located in a great North Wilmington location this home exudes character, is nicely updated and totally move in ready.
Location
State DE
County New Castle
Area Brandywine (30901)
Zoning NC6.5
Rooms
Other Rooms Living Room, Dining Room, Primary Bedroom, Bedroom 2, Kitchen, Bedroom 1, Attic
Basement Partial, Unfinished
Interior
Interior Features Skylight(s), Ceiling Fan(s), Kitchen - Eat-In
Hot Water Electric
Heating Gas, Forced Air
Cooling Central A/C
Flooring Wood, Fully Carpeted
Fireplaces Number 1
Fireplaces Type Brick
Fireplace Y
Heat Source Natural Gas
Laundry Basement
Exterior
Exterior Feature Patio(s)
Garage Spaces 1.0
Water Access N
Roof Type Pitched
Accessibility None
Porch Patio(s)
Attached Garage 1
Total Parking Spaces 1
Garage Y
Building
Lot Description Front Yard, Rear Yard, Subdivision Possible
Story 2
Foundation Brick/Mortar
Sewer Public Sewer
Water Public
Architectural Style Traditional
Level or Stories 2
Additional Building Above Grade
New Construction N
Schools
School District Brandywine
Others
Senior Community No
Tax ID 06-094.00-258
Ownership Fee Simple
Acceptable Financing Conventional, VA, FHA 203(b)
Listing Terms Conventional, VA, FHA 203(b)
Financing Conventional,VA,FHA 203(b)
Read Less
Want to know what your home might be worth? Contact us for a FREE valuation!

Our team is ready to help you sell your home for the highest possible price ASAP

Bought with Robin T Jones • RE/MAX Excellence

GET MORE INFORMATION





