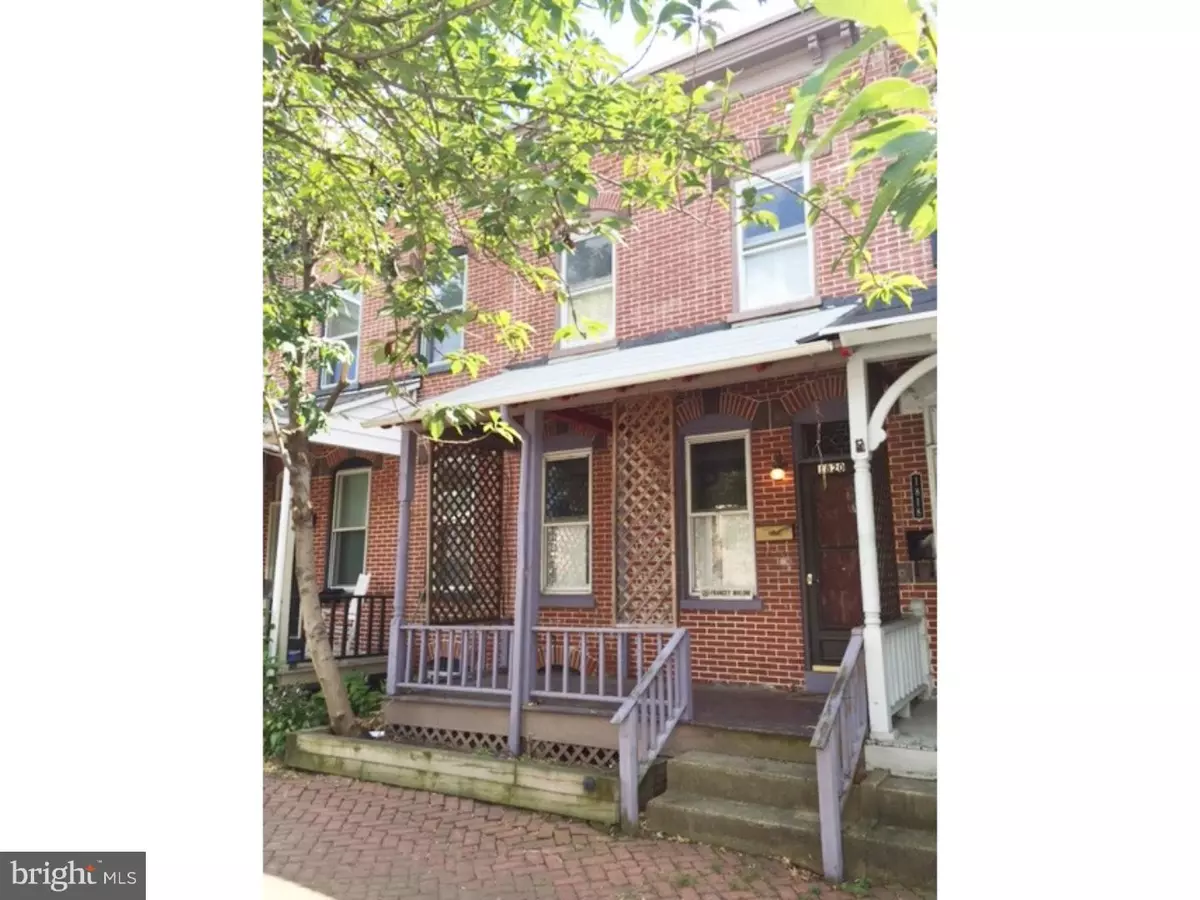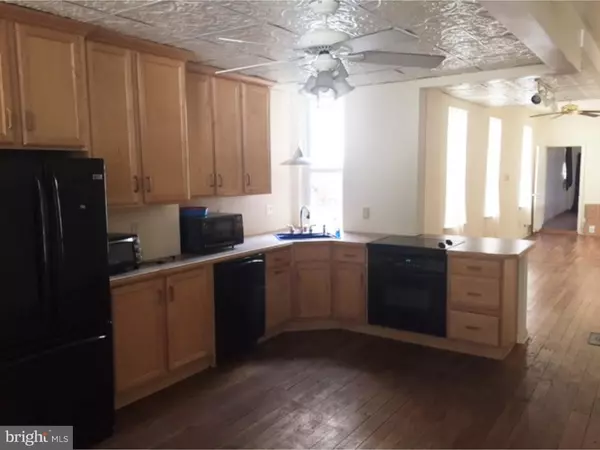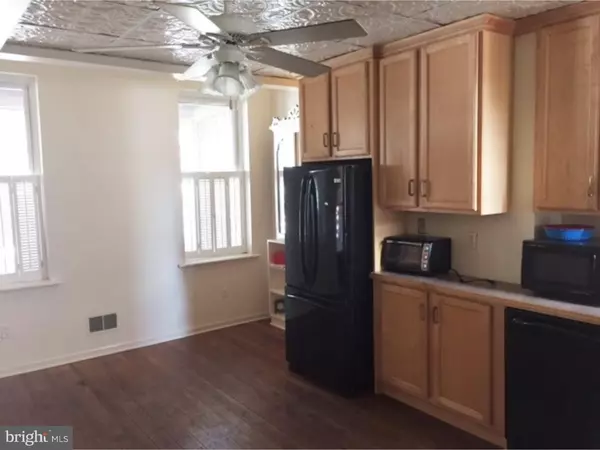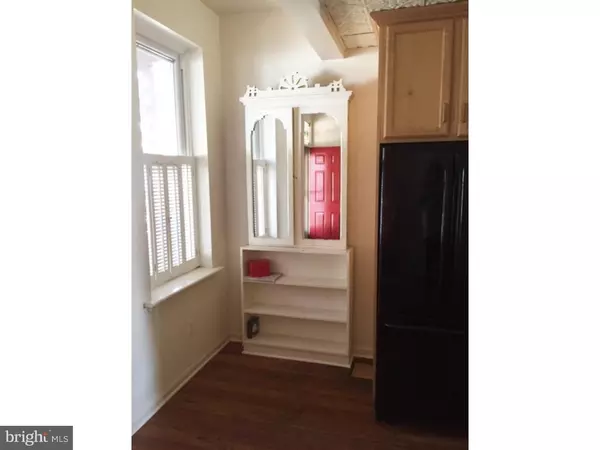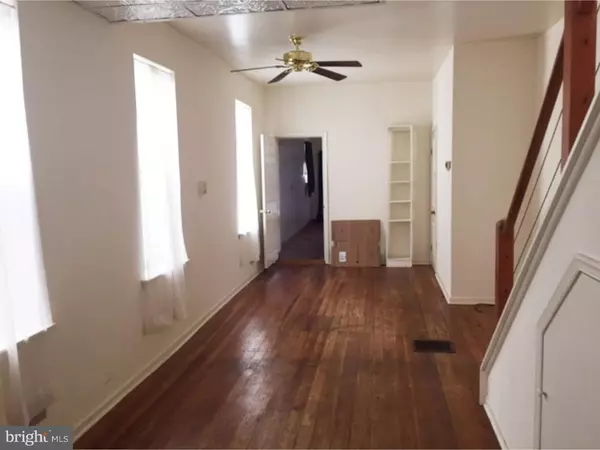$135,000
$149,900
9.9%For more information regarding the value of a property, please contact us for a free consultation.
1820 N SCOTT ST Wilmington, DE 19806
2 Beds
3 Baths
1,250 SqFt
Key Details
Sold Price $135,000
Property Type Townhouse
Sub Type Interior Row/Townhouse
Listing Status Sold
Purchase Type For Sale
Square Footage 1,250 sqft
Price per Sqft $108
Subdivision Trolley Square
MLS Listing ID 1003956315
Sold Date 11/29/16
Style Colonial
Bedrooms 2
Full Baths 3
HOA Y/N N
Abv Grd Liv Area 1,250
Originating Board TREND
Year Built 1918
Annual Tax Amount $2,331
Tax Year 2015
Lot Size 1,307 Sqft
Acres 0.03
Lot Dimensions 16X95
Property Description
Motivated Seller! All reasonable offers considered. This Charming 2 bedroom (possibly 3), 3 full bath row home in Trolley Square is in the heart of Trolley. Updated sometime in the 80s, this solid home has what todays Buyers are seeking in a modern open concept along with replacement windows, ceiling fans in every room, and insulation in the outside walls. Entering the home from the open covered porch, you are welcomed into a large inviting kitchen area. Kitchen offers stamped ceiling, ceiling fan with overhead light, mid-tone cabinets with crown molding, ebony appliance package to include: Dishwasher, 2 door over freezer refrigerator and built-in electric range. Added features of window shutters and a bookshelf bottom with mirror inset cabinet finish the kitchen. The hardwood floors are original and in good shape. 3 Large windows accent the Living and Dining area. Just off the living room is a Den/office or even a possible 3rd bedroom with in wall heater and floor to ceiling shelves and a full bath with tiled shower. The back yard offers alley entry, a deck and access into the home. Upstairs there are 2 owner suites each with their own full bath. The front bedroom features a skylight and tall ceilings and the private bath is tiled with a soaking tub & center shower head accented by in-lay tile graphic. Down the Sky lighted hall you pass a laundry room area with full size stacked washer and dryer. The back bedroom which also has a private bath with tile and stand up shower offers access to the rooftop deck. There is not any carpet in the home; just original hardwoods on the 1st floor and painted hardwood floors on the 2nd floor. The home has neutral colors throughout and a clean cement basement. Systems include: Gas heat hot air, Central air, 100-150 amp breaker panel, with brick and wood exterior finishes, replacement style windows and drywall. Home is located within walking distance to many restaurants and shops, Rockford Park, and the Brandywine River. Stop in and take a look at this unique layout.
Location
State DE
County New Castle
Area Wilmington (30906)
Zoning 26R-3
Rooms
Other Rooms Living Room, Dining Room, Primary Bedroom, Kitchen, Family Room, Bedroom 1, Laundry, Attic
Basement Partial, Unfinished
Interior
Interior Features Skylight(s), Ceiling Fan(s), Stain/Lead Glass, Stall Shower, Kitchen - Eat-In
Hot Water Electric
Heating Gas, Forced Air
Cooling Central A/C
Flooring Wood, Vinyl, Tile/Brick
Equipment Built-In Range, Dishwasher
Fireplace N
Window Features Replacement
Appliance Built-In Range, Dishwasher
Heat Source Natural Gas
Laundry Upper Floor
Exterior
Exterior Feature Deck(s), Roof, Porch(es)
Utilities Available Cable TV
Water Access N
Roof Type Flat
Accessibility None
Porch Deck(s), Roof, Porch(es)
Garage N
Building
Lot Description Level, Front Yard, Rear Yard
Story 2
Foundation Stone
Sewer Public Sewer
Water Public
Architectural Style Colonial
Level or Stories 2
Additional Building Above Grade
Structure Type 9'+ Ceilings
New Construction N
Schools
Elementary Schools Highlands
Middle Schools Alexis I. Du Pont
High Schools Alexis I. Dupont
School District Red Clay Consolidated
Others
Senior Community No
Tax ID 26-013.40-055
Ownership Fee Simple
Read Less
Want to know what your home might be worth? Contact us for a FREE valuation!

Our team is ready to help you sell your home for the highest possible price ASAP

Bought with Johanna Novack • Pantano Real Estate Inc

GET MORE INFORMATION

