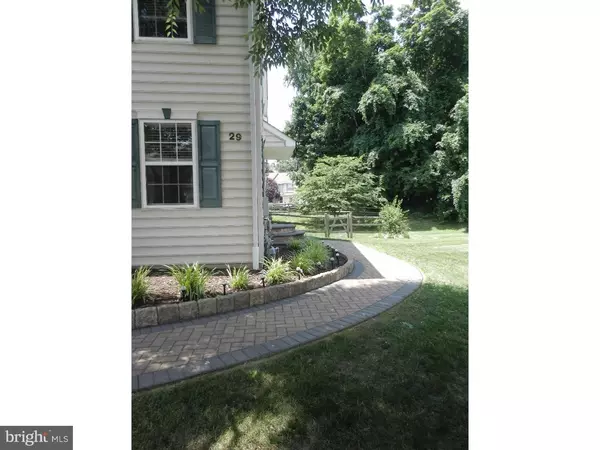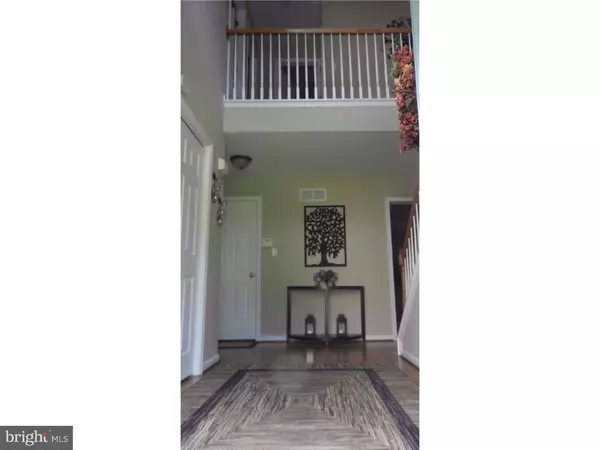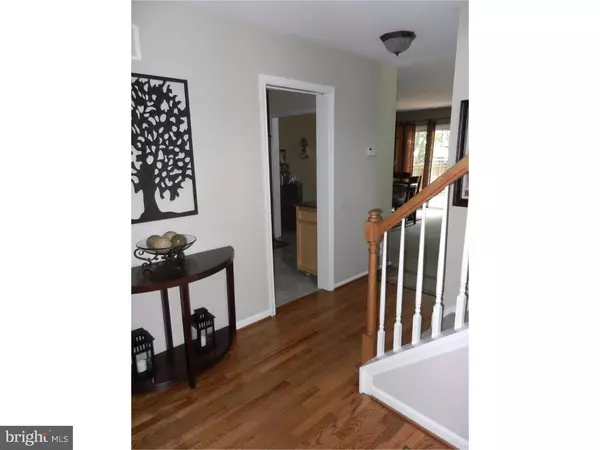$233,000
$240,000
2.9%For more information regarding the value of a property, please contact us for a free consultation.
29 BRIER AVE Wilmington, DE 19805
3 Beds
3 Baths
1,750 SqFt
Key Details
Sold Price $233,000
Property Type Townhouse
Sub Type Interior Row/Townhouse
Listing Status Sold
Purchase Type For Sale
Square Footage 1,750 sqft
Price per Sqft $133
Subdivision Greenbrier Village
MLS Listing ID 1003953713
Sold Date 10/14/16
Style Traditional
Bedrooms 3
Full Baths 2
Half Baths 1
HOA Fees $10/ann
HOA Y/N Y
Abv Grd Liv Area 1,750
Originating Board TREND
Year Built 2003
Annual Tax Amount $2,330
Tax Year 2015
Lot Size 7,405 Sqft
Acres 0.17
Property Description
Meticulously maintained 3 bedroom, 2 bath end unit townhome on the biggest lot in Greenbrier Village. This entire home is in impeccable condition, boasts tons of natural light and sophisticated neutral paint throughout. You are greeted with a gorgeous 2-story foyer once inside. The open floor plan includes the kitchen, dining and living area complete with gas fireplace. An oversized laundry room and a half bath are also here on the main level for added convenience. The upper level offers an expansive master suite with adjoining bathroom including both shower and garden tub. This master is more than ample size complete with double closet. The second and third bedrooms are located down the hall along with an additional full bath. The full basement is great for additional storage or can be finished to suit your needs. Outside you'll find a freshly stained deck leading to a large fenced yard that is perfect for entertaining. A custom paver sidewalk and entrance are not rivaled by any home in the neighborhood. Garage and personal driveway space are all yours along with plenty of parking for guests. This beautiful home in a fantastically maintained, tree lined community will not last long. Come see for yourself today!
Location
State DE
County New Castle
Area Elsmere/Newport/Pike Creek (30903)
Zoning 19RGA
Rooms
Other Rooms Living Room, Dining Room, Primary Bedroom, Bedroom 2, Kitchen, Bedroom 1
Basement Full, Unfinished, Drainage System
Interior
Interior Features Ceiling Fan(s)
Hot Water Electric
Heating Electric, Forced Air
Cooling Central A/C
Flooring Fully Carpeted, Vinyl
Fireplaces Number 1
Equipment Cooktop, Built-In Range, Oven - Self Cleaning, Dishwasher, Refrigerator, Disposal
Fireplace Y
Window Features Energy Efficient
Appliance Cooktop, Built-In Range, Oven - Self Cleaning, Dishwasher, Refrigerator, Disposal
Heat Source Electric
Laundry Main Floor
Exterior
Exterior Feature Deck(s)
Parking Features Inside Access, Garage Door Opener
Garage Spaces 1.0
Fence Other
Utilities Available Cable TV
Water Access N
Roof Type Pitched
Accessibility None
Porch Deck(s)
Total Parking Spaces 1
Garage N
Building
Story 2
Sewer Public Sewer
Water Public
Architectural Style Traditional
Level or Stories 2
Additional Building Above Grade
Structure Type Cathedral Ceilings,9'+ Ceilings,High
New Construction N
Schools
Elementary Schools Austin D. Baltz
Middle Schools Alexis I. Du Pont
High Schools Thomas Mckean
School District Red Clay Consolidated
Others
HOA Fee Include Trash
Senior Community No
Tax ID 19-002.00-318
Ownership Fee Simple
Acceptable Financing Conventional, VA, FHA 203(b)
Listing Terms Conventional, VA, FHA 203(b)
Financing Conventional,VA,FHA 203(b)
Read Less
Want to know what your home might be worth? Contact us for a FREE valuation!

Our team is ready to help you sell your home for the highest possible price ASAP

Bought with Subrahamanya P Danthuluri • NextRE, Inc
GET MORE INFORMATION





