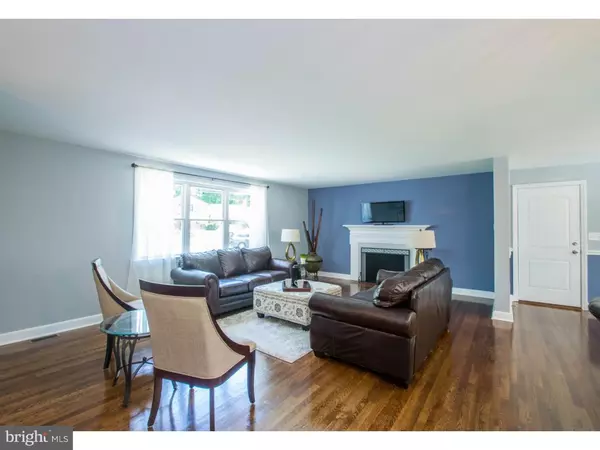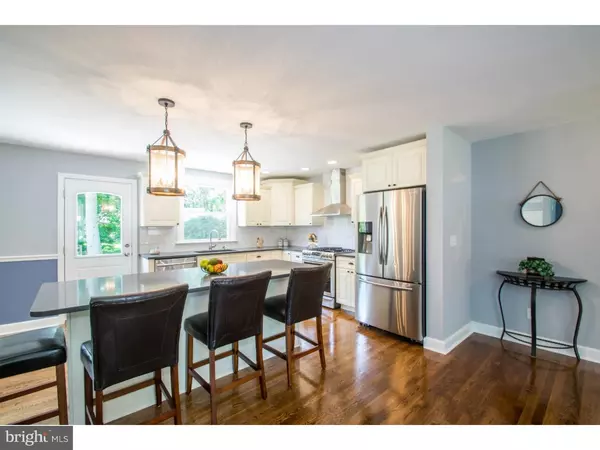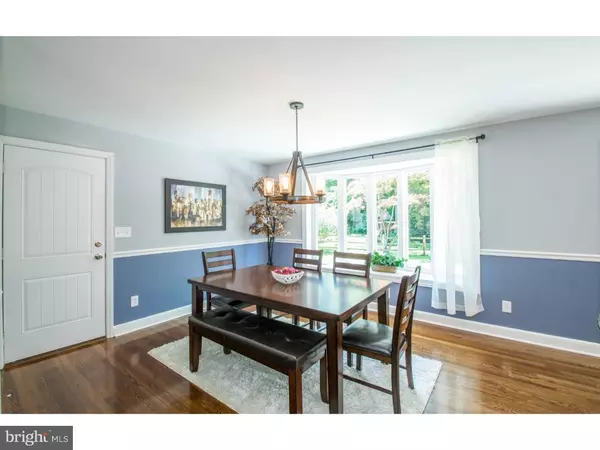$397,500
$400,000
0.6%For more information regarding the value of a property, please contact us for a free consultation.
506 SAINT GEORGE DR Wilmington, DE 19809
4 Beds
3 Baths
3,450 SqFt
Key Details
Sold Price $397,500
Property Type Single Family Home
Sub Type Detached
Listing Status Sold
Purchase Type For Sale
Square Footage 3,450 sqft
Price per Sqft $115
Subdivision Georgian Terrace
MLS Listing ID 1003952195
Sold Date 07/19/16
Style Ranch/Rambler
Bedrooms 4
Full Baths 3
HOA Y/N N
Abv Grd Liv Area 1,800
Originating Board TREND
Year Built 1957
Annual Tax Amount $2,889
Tax Year 2015
Lot Size 0.370 Acres
Acres 0.37
Lot Dimensions 199X150
Property Description
Immaculate is the only way to describe this beautifully remodeled home in the North Wilmington neighborhood of Georgian Terrace. You'll be amazed from the moment you walk through the front door into the stunning open floor plan. A floor plan that will be great for entertaining guests or relaxing with family. A beautiful new kitchen with gorgeous quartz countertops, custom tile backsplash, new cabinetry and high-end stainless steel appliances with microwave drawer and stainless hood. Three bedrooms on the main floor, including the master with walk-in closet and new full bath with custom tile floor and shower, and brushed nickel fixtures. The hall bath is also new with custom tile floor and shower, and double vanity with brushed nickel fixtures. Newly refinished hardwood throughout the first floor. The finished basement doubles the square footage of the house and offers a large family room, large fourth bedroom and yet another new full bath. The enourmous size of the laundry area allows for craft or work space, work-out area, or just more storage. Other amenities include new windows, new interior and exterior doors, all fresh paint, new heater, new a/c, new water heater, new cement patio, new driveway, and large 2-car garage. Conveniently located near I-95, this a great home for any commuter. Don't wait, make your appt to see this home today! Open House Sunday 5/12 from 1-3pm.
Location
State DE
County New Castle
Area Brandywine (30901)
Zoning NC10
Rooms
Other Rooms Living Room, Dining Room, Primary Bedroom, Bedroom 2, Bedroom 3, Kitchen, Family Room, Bedroom 1, Laundry, Attic
Basement Full, Fully Finished
Interior
Interior Features Dining Area
Hot Water Natural Gas
Heating Gas, Forced Air
Cooling Central A/C
Flooring Wood
Fireplaces Number 1
Fireplace Y
Heat Source Natural Gas
Laundry Lower Floor
Exterior
Garage Spaces 5.0
Water Access N
Accessibility None
Attached Garage 2
Total Parking Spaces 5
Garage Y
Building
Story 1
Sewer Public Sewer
Water Public
Architectural Style Ranch/Rambler
Level or Stories 1
Additional Building Above Grade, Below Grade
New Construction N
Schools
School District Brandywine
Others
Senior Community No
Tax ID 06-131.00-066
Ownership Fee Simple
Acceptable Financing Conventional, VA, FHA 203(b)
Listing Terms Conventional, VA, FHA 203(b)
Financing Conventional,VA,FHA 203(b)
Read Less
Want to know what your home might be worth? Contact us for a FREE valuation!

Our team is ready to help you sell your home for the highest possible price ASAP

Bought with Deborah D Dicamilla • Long & Foster Real Estate, Inc.

GET MORE INFORMATION





