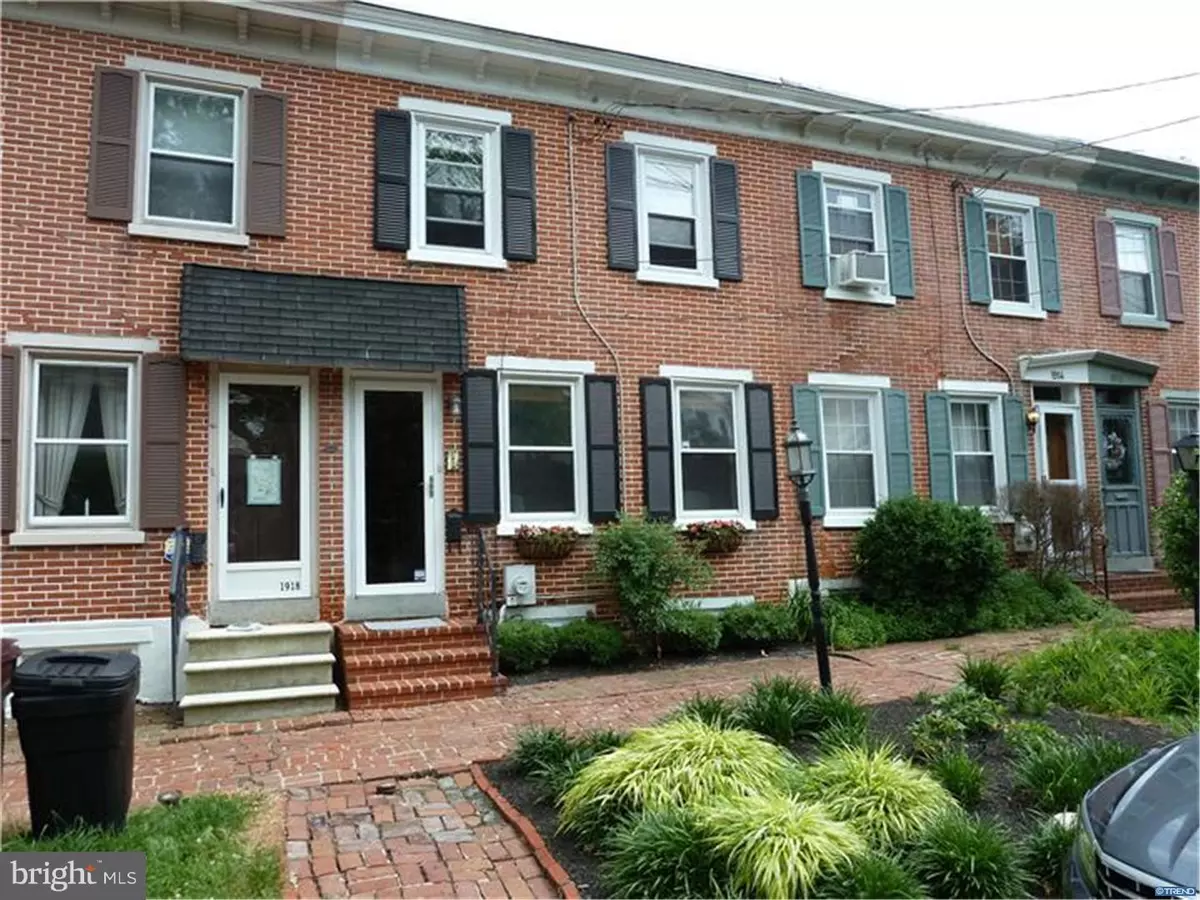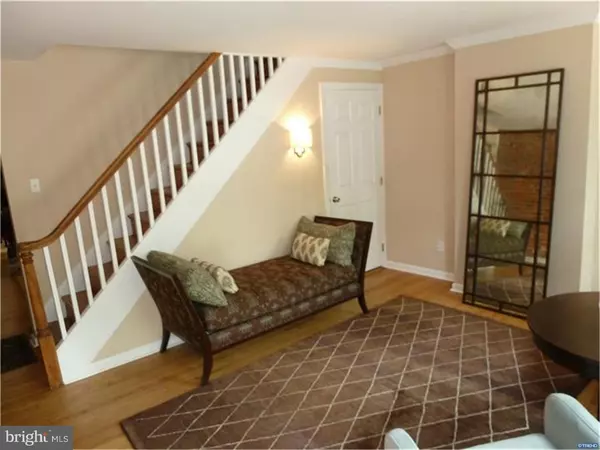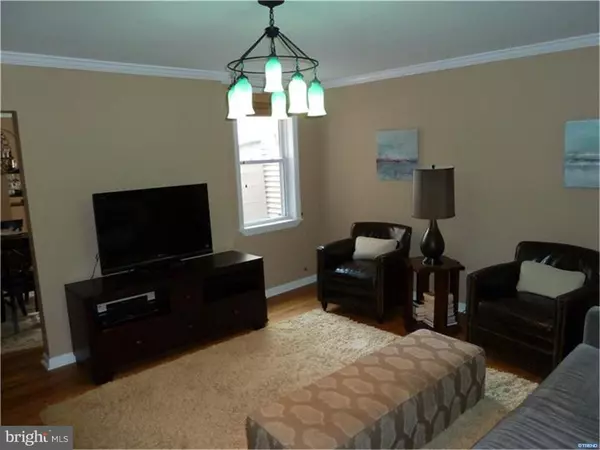$242,500
$249,900
3.0%For more information regarding the value of a property, please contact us for a free consultation.
1916 N UNION ST Wilmington, DE 19806
2 Beds
2 Baths
1,450 SqFt
Key Details
Sold Price $242,500
Property Type Townhouse
Sub Type Interior Row/Townhouse
Listing Status Sold
Purchase Type For Sale
Square Footage 1,450 sqft
Price per Sqft $167
Subdivision Trolley Square
MLS Listing ID 1003951849
Sold Date 12/27/16
Style Colonial
Bedrooms 2
Full Baths 1
Half Baths 1
HOA Y/N N
Abv Grd Liv Area 1,450
Originating Board TREND
Year Built 1900
Annual Tax Amount $2,305
Tax Year 2015
Lot Size 1,742 Sqft
Acres 0.04
Lot Dimensions 16 X 96
Property Description
Stunning Trolley Square Home; expanded and renovated. Located just off of Kentmere Parkway and a short walk to either Brandywine or Rockford Park. Enter into the Living Room with hardwood floors, crown molding, and an exposed brick wall. Straight back into the Fam Rm, Dining Rm, updated Kit. w/new laminate floor, and Mud Rm. Out back is a fabulous deck and a professionally installed patio area with raised gardens; just sit and relax - no grass to cut. Other features include: main floor powder rm., new gas heater (11/2015), dressing area w/ skylight off MBR, updated bathroom w/tile floor, and new rubber roof. Easy access to I-95, 202, or Penn Ave. One year Home Trust warranty included. A pleasure to show, don't miss it.
Location
State DE
County New Castle
Area Wilmington (30906)
Zoning 26R-3
Direction North
Rooms
Other Rooms Living Room, Dining Room, Primary Bedroom, Kitchen, Family Room, Bedroom 1, Other
Basement Partial, Unfinished
Interior
Interior Features Butlers Pantry, Skylight(s), Ceiling Fan(s)
Hot Water Electric
Heating Gas, Forced Air
Cooling Central A/C
Flooring Wood, Tile/Brick
Equipment Oven - Self Cleaning, Dishwasher
Fireplace N
Window Features Energy Efficient,Replacement
Appliance Oven - Self Cleaning, Dishwasher
Heat Source Natural Gas
Laundry Basement
Exterior
Exterior Feature Deck(s), Patio(s)
Water Access N
Roof Type Flat
Accessibility None
Porch Deck(s), Patio(s)
Garage N
Building
Lot Description Level, Rear Yard
Story 2
Foundation Stone
Sewer Public Sewer
Water Public
Architectural Style Colonial
Level or Stories 2
Additional Building Above Grade
New Construction N
Schools
Elementary Schools Highlands
Middle Schools Alexis I. Du Pont
High Schools Alexis I. Dupont
School District Red Clay Consolidated
Others
Senior Community No
Tax ID 26-013.20-059
Ownership Fee Simple
Security Features Security System
Acceptable Financing Conventional, VA, FHA 203(b)
Listing Terms Conventional, VA, FHA 203(b)
Financing Conventional,VA,FHA 203(b)
Read Less
Want to know what your home might be worth? Contact us for a FREE valuation!

Our team is ready to help you sell your home for the highest possible price ASAP

Bought with Stephen A Rybachak • Patterson-Schwartz-Brandywine

GET MORE INFORMATION





