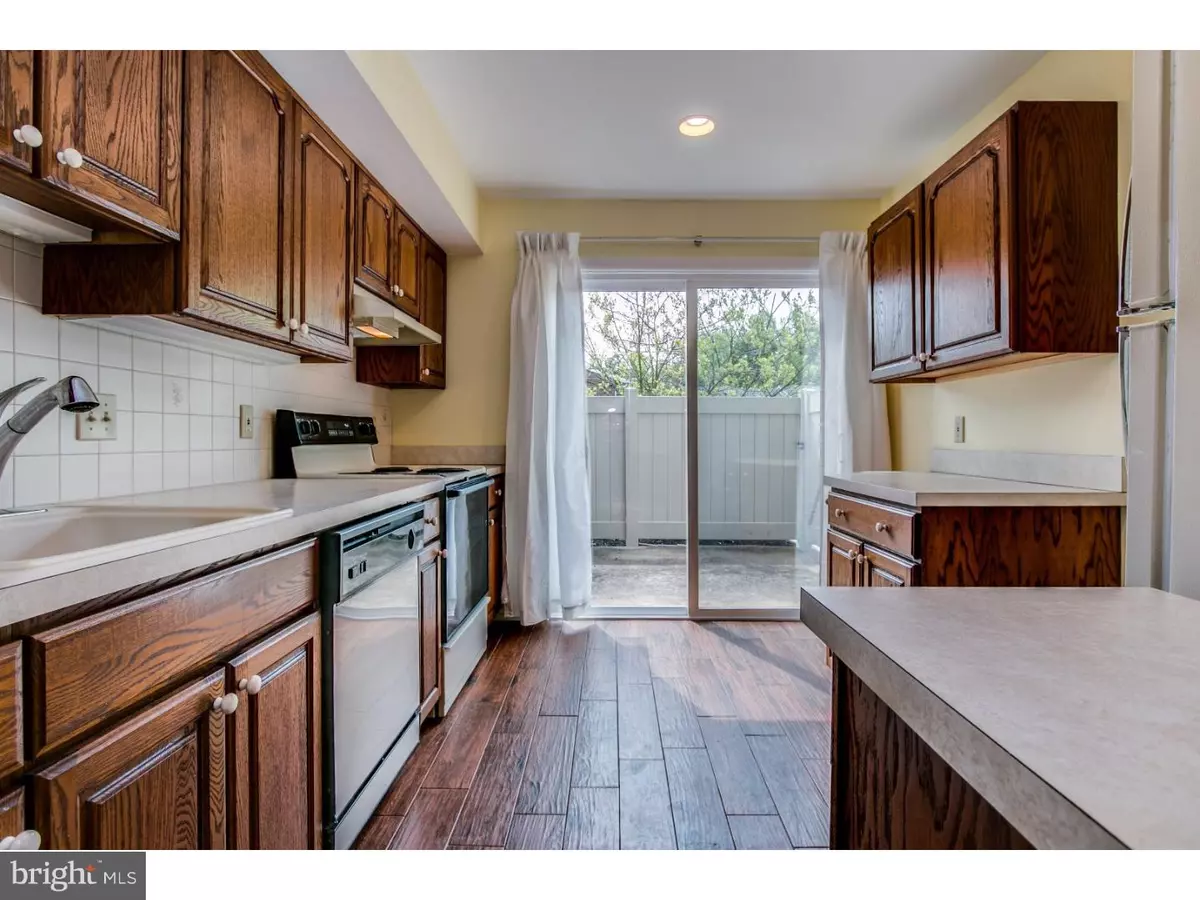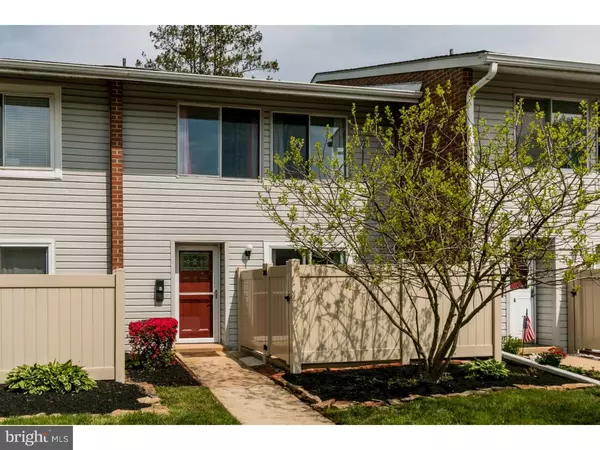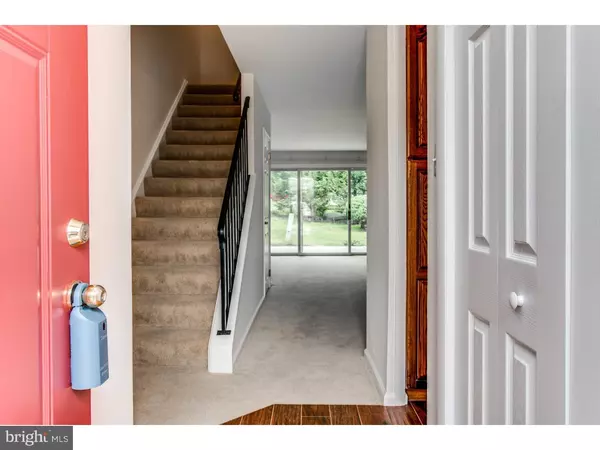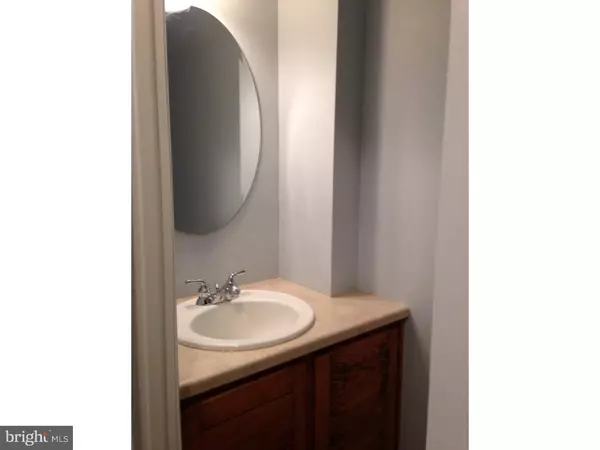$155,000
$159,000
2.5%For more information regarding the value of a property, please contact us for a free consultation.
6 THISTLE CT Wilmington, DE 19810
3 Beds
3 Baths
1,525 SqFt
Key Details
Sold Price $155,000
Property Type Townhouse
Sub Type Interior Row/Townhouse
Listing Status Sold
Purchase Type For Sale
Square Footage 1,525 sqft
Price per Sqft $101
Subdivision Timber Run
MLS Listing ID 1003950343
Sold Date 10/20/16
Style Traditional
Bedrooms 3
Full Baths 1
Half Baths 2
HOA Fees $245/mo
HOA Y/N N
Abv Grd Liv Area 1,525
Originating Board TREND
Year Built 1972
Annual Tax Amount $1,285
Tax Year 2015
Lot Dimensions 0X0
Property Description
Get ready to fall in love with this inviting 3 bedroom, 1 bath, 2 half baths condo nestled in a small peaceful North Wilmington community. This well-run complex has only 42 townhouse units each with 2 deeded off-street parking spaces. Built back in the day when hard wood floors were standard, you will find them beneath the carpet. There have been so many upgrades over the years, starting with the front door! Next is the kitchen. Notice the ceramic tile flooring here and in the foyer and powder room. The cabinetry features pull-out dovetailed drawers. You'll find them in the pantry as well. Enjoy breakfast on the enclosed front patio. The spacious living room is just beyond the dining area and boasts an expansive wall of windows overlooking the new rear patio. The bathrooms have been renovated with new vanities, light fixtures and tile floors. Note the beautifully tiled oversize stall shower. The main bedroom features a bright dressing area with a walk-in closet and a lovely view beyond the broad windows. Pocket doors enable privacy in the various sections of the main bathroom. 2 other bedrooms and the laundry facilities complete the second floor. There are new interior doors as well as the new steel door to the rear utility closet. New gas furnace, a/c & a new 50 gallon HW heater are all very recent upgrades. Even the outlet covers and switch plates have been replaced. In the crawl space you will find a recently installed French drain and dehumidifier. All appliances are included as well as a 1 year home warranty for the buyer.
Location
State DE
County New Castle
Area Brandywine (30901)
Zoning NCGA
Direction South
Rooms
Other Rooms Living Room, Dining Room, Primary Bedroom, Bedroom 2, Kitchen, Bedroom 1, Attic
Basement Drainage System
Interior
Interior Features Primary Bath(s), Butlers Pantry, Ceiling Fan(s), Stall Shower, Kitchen - Eat-In
Hot Water Natural Gas
Heating Gas, Forced Air, Energy Star Heating System, Programmable Thermostat
Cooling Central A/C
Flooring Wood, Fully Carpeted, Tile/Brick
Equipment Built-In Range, Oven - Self Cleaning, Dishwasher, Disposal
Fireplace N
Window Features Replacement
Appliance Built-In Range, Oven - Self Cleaning, Dishwasher, Disposal
Heat Source Natural Gas
Laundry Upper Floor
Exterior
Exterior Feature Patio(s)
Utilities Available Cable TV
Water Access N
Roof Type Pitched
Accessibility None
Porch Patio(s)
Garage N
Building
Lot Description Level
Story 2
Foundation Concrete Perimeter, Crawl Space
Sewer Public Sewer
Water Public
Architectural Style Traditional
Level or Stories 2
Additional Building Above Grade
New Construction N
Schools
School District Brandywine
Others
HOA Fee Include Common Area Maintenance,Ext Bldg Maint,Lawn Maintenance,Snow Removal,Trash,Water,Parking Fee,Insurance,All Ground Fee,Management
Senior Community No
Tax ID 06-025.00-232.C.0115
Ownership Condominium
Acceptable Financing Conventional
Listing Terms Conventional
Financing Conventional
Read Less
Want to know what your home might be worth? Contact us for a FREE valuation!

Our team is ready to help you sell your home for the highest possible price ASAP

Bought with Stephen Mervine • RE/MAX Associates-Hockessin

GET MORE INFORMATION





