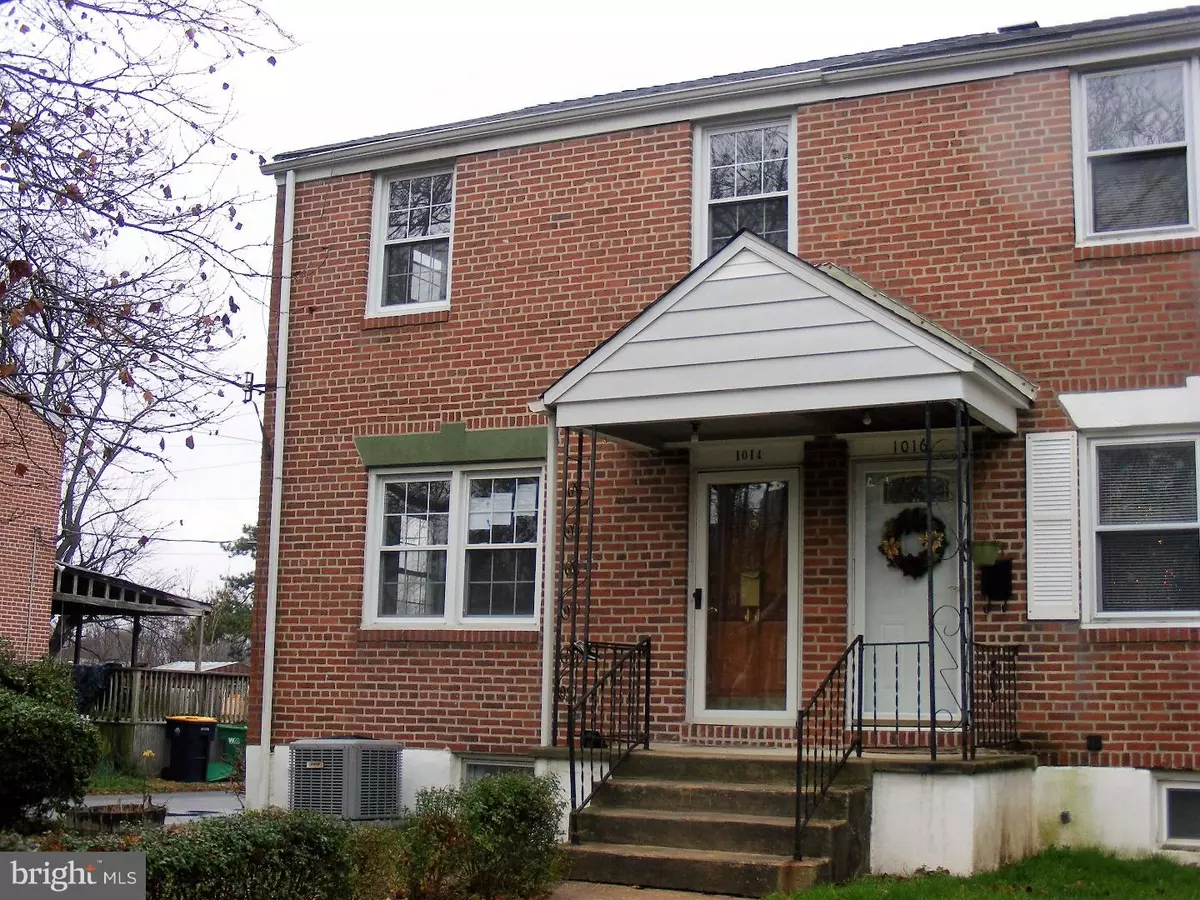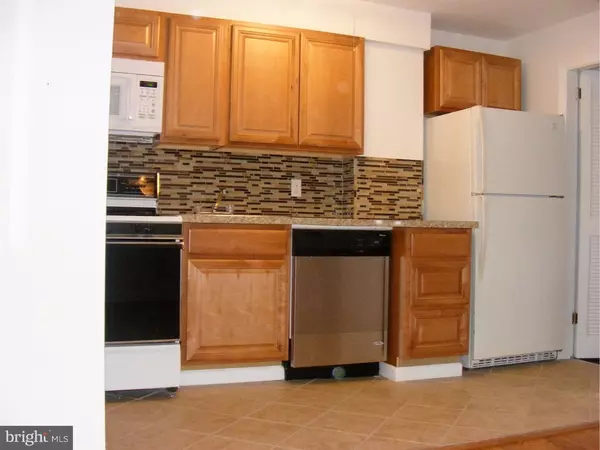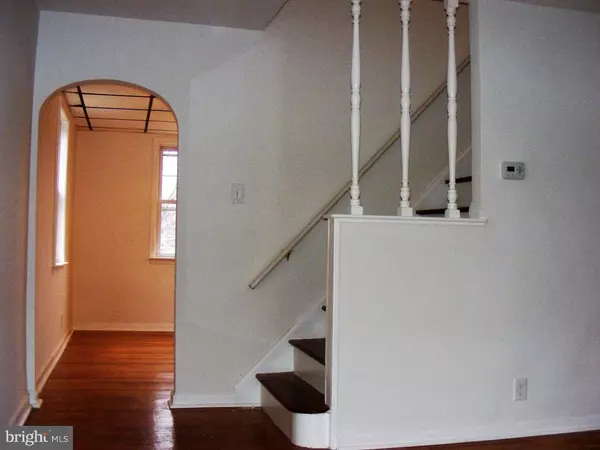$117,000
$114,900
1.8%For more information regarding the value of a property, please contact us for a free consultation.
1014 DOVER AVE Wilmington, DE 19805
3 Beds
1 Bath
1,225 SqFt
Key Details
Sold Price $117,000
Property Type Townhouse
Sub Type End of Row/Townhouse
Listing Status Sold
Purchase Type For Sale
Square Footage 1,225 sqft
Price per Sqft $95
Subdivision Elsmere Manor
MLS Listing ID 1003945305
Sold Date 04/29/16
Style Other
Bedrooms 3
Full Baths 1
HOA Y/N N
Abv Grd Liv Area 1,225
Originating Board TREND
Year Built 1945
Annual Tax Amount $1,361
Tax Year 2015
Lot Size 3,485 Sqft
Acres 0.08
Lot Dimensions 30X115
Property Sub-Type End of Row/Townhouse
Property Description
Beautiful two story brick home that sits on a spacious end lot, where there is plenty of room around back to park your cars and get them off the street. Inside, This home has been completely updated and remodeled to give it modern appeal. The home features newly refurbished hardwood through the entirety of the house. The gorgeous, brand new, kitchen features tile flooring, custom cabinets, and a handmade counter-top with a tasteful tile back splash. Brand new full bath, and brand new paint throughout the entire house, along with a brand new roof. Newly installed Heat pump for those cold winter nights, and a brand new central AC system to cool you off on those hot summer days. Brand new roof, and the home comes with a working washer and dryer.
Location
State DE
County New Castle
Area Elsmere/Newport/Pike Creek (30903)
Zoning 19R2
Rooms
Other Rooms Living Room, Dining Room, Primary Bedroom, Bedroom 2, Kitchen, Family Room, Bedroom 1, Attic
Basement Full, Unfinished
Interior
Interior Features Ceiling Fan(s), Kitchen - Eat-In
Hot Water Electric
Heating Heat Pump - Electric BackUp, Forced Air
Cooling Central A/C
Flooring Wood, Tile/Brick
Equipment Built-In Range, Dishwasher, Refrigerator, Disposal, Built-In Microwave
Fireplace N
Window Features Replacement
Appliance Built-In Range, Dishwasher, Refrigerator, Disposal, Built-In Microwave
Laundry Basement
Exterior
Exterior Feature Porch(es)
Garage Spaces 1.0
Utilities Available Cable TV
Water Access N
Roof Type Pitched,Shingle
Accessibility None
Porch Porch(es)
Total Parking Spaces 1
Garage N
Building
Lot Description Corner, Level, Front Yard, Rear Yard, SideYard(s)
Story 2
Foundation Brick/Mortar
Sewer Public Sewer
Water Public
Architectural Style Other
Level or Stories 2
Additional Building Above Grade
New Construction N
Schools
School District Red Clay Consolidated
Others
Pets Allowed Y
Senior Community No
Tax ID 19-008.00-328
Ownership Fee Simple
Acceptable Financing Conventional, VA, FHA 203(b)
Listing Terms Conventional, VA, FHA 203(b)
Financing Conventional,VA,FHA 203(b)
Pets Allowed Case by Case Basis
Read Less
Want to know what your home might be worth? Contact us for a FREE valuation!

Our team is ready to help you sell your home for the highest possible price ASAP

Bought with Timothy Mullins • PRS Real Estate Group
GET MORE INFORMATION





