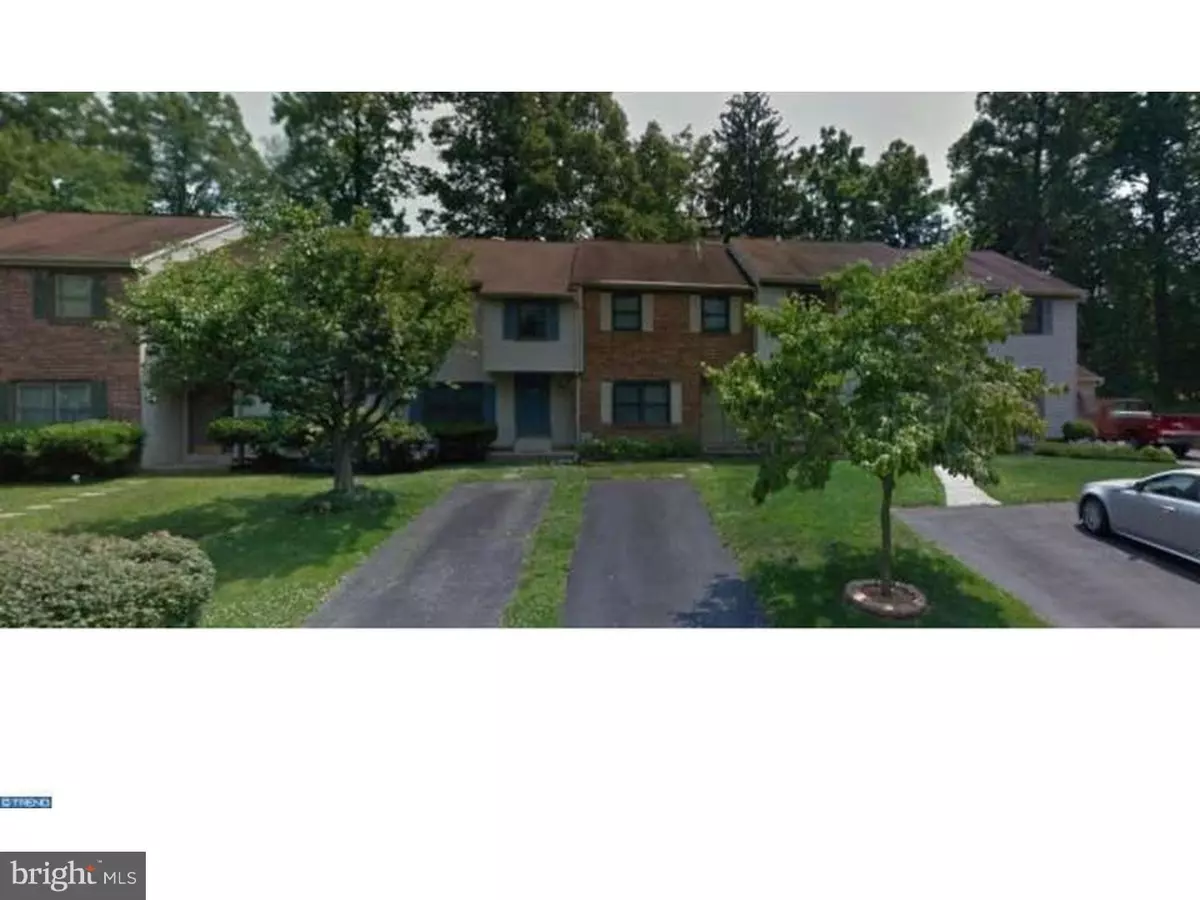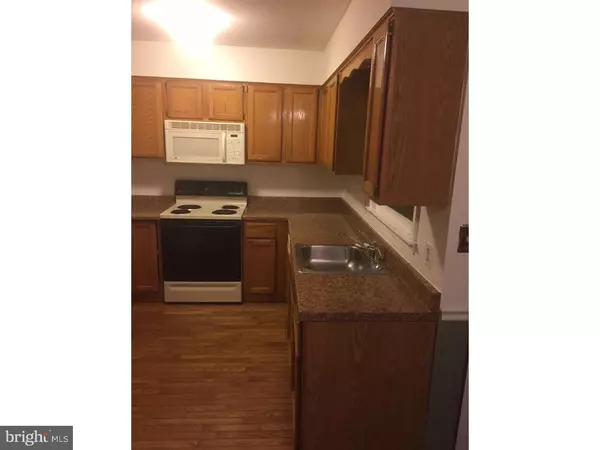$210,000
$240,000
12.5%For more information regarding the value of a property, please contact us for a free consultation.
138 TROTTERS LEA LN Chadds Ford, PA 19317
3 Beds
3 Baths
1,437 SqFt
Key Details
Sold Price $210,000
Property Type Townhouse
Sub Type End of Row/Townhouse
Listing Status Sold
Purchase Type For Sale
Square Footage 1,437 sqft
Price per Sqft $146
Subdivision Trotters Lea
MLS Listing ID 1003941865
Sold Date 04/01/16
Style Other
Bedrooms 3
Full Baths 2
Half Baths 1
HOA Fees $59/mo
HOA Y/N Y
Abv Grd Liv Area 1,437
Originating Board TREND
Year Built 1985
Annual Tax Amount $4,063
Tax Year 2016
Lot Size 2,439 Sqft
Acres 0.06
Lot Dimensions 22X110
Property Description
Welcome home. This beautiful townhome is conveniently located within the Trotters Lea Community, minutes from Tax free Delaware. Not to mention it is within the top performing Garnet Valley School District. As you enter the front door, you will be astonished with the natural hardwood floor that is laid throughout the entire first floor of the home. The kitchen boasts a breakfast bar that will allow you to entertain your friends and family beyond belief. Directly from the kitchen, you will come into the large dining room that features a natural wood burning fireplace. Talk about envy. Off of the dining room you will find your large deck for even more entertainment and enjoyment. The first floor of this home also feature a powder room. From the first floor, you will enter the large unfinished basement where you have the ability to finish it and make it your own. As you go upstairs you will realize this house needs to be your home. The second floor features 3 bedrooms. The main bedroom features a bathroom and walk in closet with a built in shelving system. Simply amazing to say the least. When you are ready to do your wash, the washer and dryer are conveniently located in the second floor bathroom, which makes life really simple. This home is the one for you. Not to mention how well it has been maintained but the home features all new carpet, the bathrooms are updates and the house was freshly painted. Please don't miss your chance on this opportunity. Sometimes opportunity only knocks once so don't miss it.
Location
State PA
County Delaware
Area Bethel Twp (10403)
Zoning RES
Rooms
Other Rooms Living Room, Dining Room, Primary Bedroom, Bedroom 2, Kitchen, Family Room, Bedroom 1, Laundry
Basement Full, Unfinished
Interior
Interior Features Primary Bath(s), Ceiling Fan(s), Stall Shower, Dining Area
Hot Water Electric
Heating Electric, Forced Air
Cooling Central A/C
Flooring Wood, Fully Carpeted
Fireplaces Number 1
Fireplaces Type Brick
Equipment Dishwasher, Refrigerator, Disposal, Built-In Microwave
Fireplace Y
Appliance Dishwasher, Refrigerator, Disposal, Built-In Microwave
Heat Source Electric
Laundry Upper Floor
Exterior
Exterior Feature Deck(s)
Garage Spaces 2.0
Utilities Available Cable TV
Water Access N
Roof Type Pitched,Shingle
Accessibility None
Porch Deck(s)
Total Parking Spaces 2
Garage N
Building
Lot Description Level, Front Yard, Rear Yard
Story 2
Foundation Concrete Perimeter
Sewer Public Sewer
Water Public
Architectural Style Other
Level or Stories 2
Additional Building Above Grade
New Construction N
Schools
School District Garnet Valley
Others
HOA Fee Include Common Area Maintenance,Snow Removal,Trash
Senior Community No
Tax ID 03-00-00513-41
Ownership Fee Simple
Acceptable Financing Conventional, VA, FHA 203(b)
Listing Terms Conventional, VA, FHA 203(b)
Financing Conventional,VA,FHA 203(b)
Read Less
Want to know what your home might be worth? Contact us for a FREE valuation!

Our team is ready to help you sell your home for the highest possible price ASAP

Bought with Kathleen A Carney • RE/MAX Integrity

GET MORE INFORMATION





