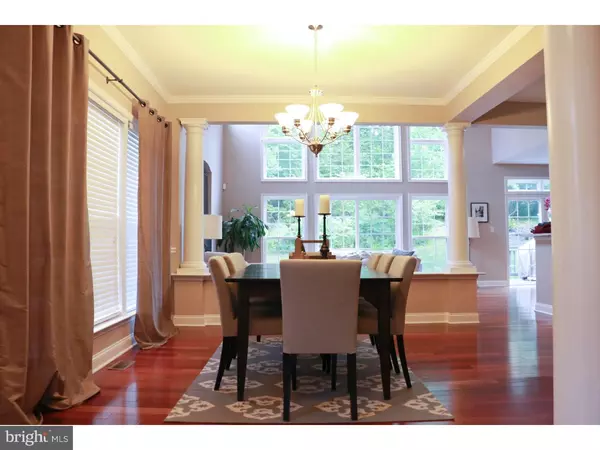$455,500
$479,900
5.1%For more information regarding the value of a property, please contact us for a free consultation.
3146 WOODS EDGE DR Garnet Valley, PA 19061
4 Beds
4 Baths
3,800 SqFt
Key Details
Sold Price $455,500
Property Type Townhouse
Sub Type Interior Row/Townhouse
Listing Status Sold
Purchase Type For Sale
Square Footage 3,800 sqft
Price per Sqft $119
Subdivision Northbrook
MLS Listing ID 1003929813
Sold Date 12/22/16
Style Traditional
Bedrooms 4
Full Baths 3
Half Baths 1
HOA Fees $50/mo
HOA Y/N Y
Abv Grd Liv Area 2,800
Originating Board TREND
Year Built 2006
Annual Tax Amount $10,023
Tax Year 2016
Property Description
Pride of ownership can definitely be seen in the largest model available in Northbrook in the award winning Garnet Valley SD. This home has been meticulously redone with new wide plank Brazilian cherry hardwood floors, new granite/cherry cabinets in kitchen, built in office on second floor loft area, master bath, plus many many more upgrades. Entertain in the open concept first floor living area with an eat in gourmet kitchen and large island, along with a soaring 2 story living room with direct access to outdoor deck and lots of natural light. Three bedrooms occupy the second floor all with abundant closet space. The large master bedroom has matching his and hers walk in closets as well as a completely new stylishly upgraded master bath. An enormous finished full basement with an additional bedroom and full bath as well a laundry room completes this magnificent home you have to see to appreciate. Minutes to Brinton Lake and Glen Eagle shopping center, newly built CHOP and easy accessible highways!
Location
State PA
County Delaware
Area Bethel Twp (10403)
Zoning RSA
Rooms
Other Rooms Living Room, Dining Room, Primary Bedroom, Bedroom 2, Bedroom 3, Kitchen, Family Room, Bedroom 1
Basement Full, Fully Finished
Interior
Interior Features Kitchen - Eat-In
Hot Water Natural Gas
Heating Gas, Forced Air
Cooling Central A/C
Fireplaces Number 1
Fireplace Y
Heat Source Natural Gas
Laundry Basement
Exterior
Garage Spaces 5.0
Water Access N
Accessibility None
Total Parking Spaces 5
Garage N
Building
Story 2
Sewer Public Sewer
Water Public
Architectural Style Traditional
Level or Stories 2
Additional Building Above Grade, Below Grade
New Construction N
Schools
School District Garnet Valley
Others
Senior Community No
Tax ID 03-00-00517-60
Ownership Fee Simple
Read Less
Want to know what your home might be worth? Contact us for a FREE valuation!

Our team is ready to help you sell your home for the highest possible price ASAP

Bought with John C Williams • RE/MAX Hearthstone Realty
GET MORE INFORMATION





