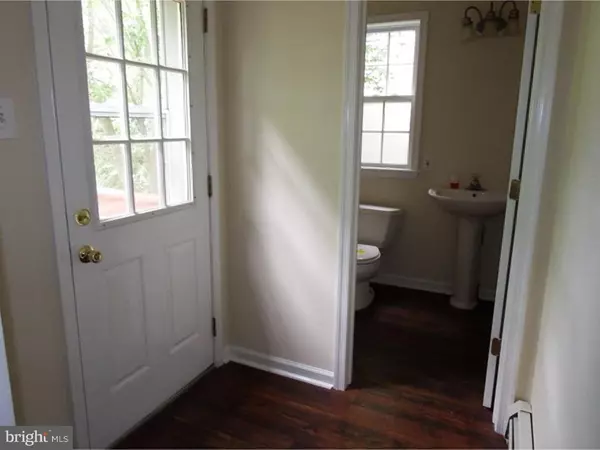$180,300
$180,300
For more information regarding the value of a property, please contact us for a free consultation.
5035 SMITHFIELD RD Drexel Hill, PA 19026
3 Beds
2 Baths
1,707 SqFt
Key Details
Sold Price $180,300
Property Type Single Family Home
Sub Type Detached
Listing Status Sold
Purchase Type For Sale
Square Footage 1,707 sqft
Price per Sqft $105
Subdivision Aronimink
MLS Listing ID 1003927059
Sold Date 08/15/16
Style Colonial
Bedrooms 3
Full Baths 1
Half Baths 1
HOA Y/N N
Abv Grd Liv Area 1,707
Originating Board TREND
Year Built 1938
Annual Tax Amount $8,280
Tax Year 2016
Lot Size 7,362 Sqft
Acres 0.17
Lot Dimensions 55X130
Property Description
Colonial in the Aronimink Section of Drexel Hill. The Lovely Home features Front Yard that Leads to the Covered Front Porch. Enter into the Large Formal Living Room offering Hardwood Flooring & Wood Burning Fireplace. The Large Dining Room also offers the Hardwood Flooring. Modern Kitchen with nice Oak Cabinets & Stainless Steel appliances. Off the kitchen is a Mud Room w/outside exit to yard and a Powder Room. 2nd floor features Large Main Bedroom with double closet plus second closet with access to the walk up attic for additional storage. 2 More Additional nice size bedrooms also feature hardwood flooring and ceiling fans. A Large Ceramic Tile Bathroom with a linen closet completes the 2nd floor. The Basement is full and unfinished with toilet & plenty of storage
Location
State PA
County Delaware
Area Upper Darby Twp (10416)
Zoning RES
Rooms
Other Rooms Living Room, Dining Room, Primary Bedroom, Bedroom 2, Kitchen, Bedroom 1, Other
Basement Full
Interior
Hot Water Oil
Heating Oil, Hot Water
Cooling None
Fireplaces Number 1
Fireplace Y
Heat Source Oil
Laundry Basement
Exterior
Exterior Feature Porch(es)
Garage Spaces 1.0
Waterfront N
Water Access N
Accessibility None
Porch Porch(es)
Attached Garage 1
Total Parking Spaces 1
Garage Y
Building
Story 2
Sewer Public Sewer
Water Public
Architectural Style Colonial
Level or Stories 2
Additional Building Above Grade
New Construction N
Schools
School District Upper Darby
Others
Senior Community No
Tax ID 16-11-01556-00
Ownership Fee Simple
Read Less
Want to know what your home might be worth? Contact us for a FREE valuation!

Our team is ready to help you sell your home for the highest possible price ASAP

Bought with Lisa W Shousky • Leibovitz Real Estate, LLC

GET MORE INFORMATION





