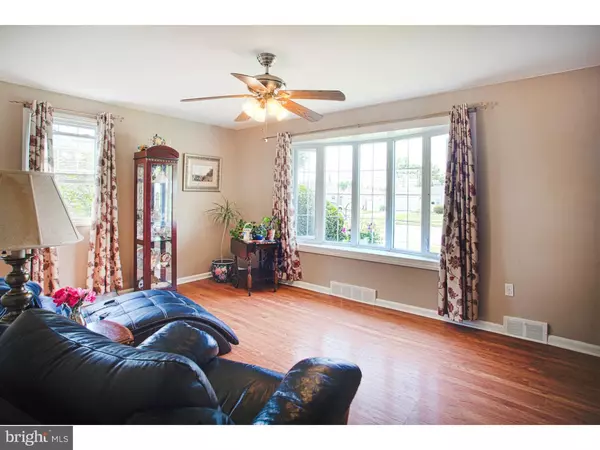$189,000
$189,000
For more information regarding the value of a property, please contact us for a free consultation.
3405 NATHAN AVE Brookhaven, PA 19015
4 Beds
2 Baths
1,206 SqFt
Key Details
Sold Price $189,000
Property Type Single Family Home
Sub Type Detached
Listing Status Sold
Purchase Type For Sale
Square Footage 1,206 sqft
Price per Sqft $156
Subdivision None Available
MLS Listing ID 1003924259
Sold Date 08/05/16
Style Cape Cod
Bedrooms 4
Full Baths 2
HOA Y/N N
Abv Grd Liv Area 1,206
Originating Board TREND
Year Built 1952
Annual Tax Amount $3,657
Tax Year 2016
Lot Size 8,015 Sqft
Acres 0.18
Lot Dimensions 50X135
Property Description
Welcome to this beautiful spacious cape code home with 4 bedrooms and 2 full bathrooms. This home has a Bright living room, Eat-in kitchen with dishwasher and new stove, and two bedrooms on the first level with a full hall bath. It has a huge attached family room in the back with a wood burning stove! The second floor is dormered so that you will enjoy a true master bedroom with walk-in closet, full bathroom and the last of the four bedrooms. Private driveway probably fits 3 or more cars. Lovely large flat and fenced in back yard perfect for the four legged family addition. Low Penn Delco taxes, Gas heat and central A/C make this home convenient and affordable. The entrance to a nice neighborhood park located about 5 homes from the property. This property is close to shopping, public transportation, schools, major highways and the 15-20 min drive to the airport. Come make your appointment before its too late!
Location
State PA
County Delaware
Area Brookhaven Boro (10405)
Zoning RESID
Rooms
Other Rooms Living Room, Primary Bedroom, Bedroom 2, Bedroom 3, Kitchen, Family Room, Bedroom 1, Laundry
Interior
Interior Features Kitchen - Eat-In
Hot Water Natural Gas
Heating Gas, Forced Air
Cooling Central A/C
Flooring Fully Carpeted, Tile/Brick
Fireplaces Number 1
Equipment Dishwasher
Fireplace Y
Appliance Dishwasher
Heat Source Natural Gas
Laundry Main Floor
Exterior
Garage Spaces 3.0
Fence Other
Water Access N
Roof Type Shingle
Accessibility None
Total Parking Spaces 3
Garage N
Building
Lot Description Level
Story 2
Sewer Public Sewer
Water Public
Architectural Style Cape Cod
Level or Stories 2
Additional Building Above Grade
New Construction N
Schools
Elementary Schools Parkside
Middle Schools Northley
High Schools Sun Valley
School District Penn-Delco
Others
Senior Community No
Tax ID 05-00-00907-00
Ownership Fee Simple
Acceptable Financing Conventional, VA, FHA 203(b)
Listing Terms Conventional, VA, FHA 203(b)
Financing Conventional,VA,FHA 203(b)
Read Less
Want to know what your home might be worth? Contact us for a FREE valuation!

Our team is ready to help you sell your home for the highest possible price ASAP

Bought with Stacy D Gloster • Weichert Realtors
GET MORE INFORMATION





