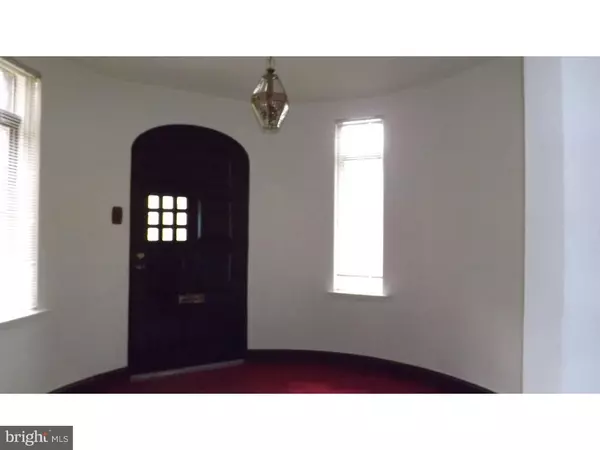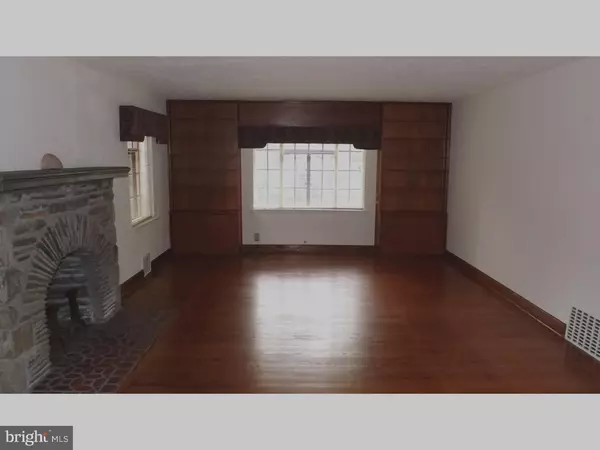$230,000
$225,000
2.2%For more information regarding the value of a property, please contact us for a free consultation.
1102 CHILDS AVE Drexel Hill, PA 19026
5 Beds
3 Baths
2,827 SqFt
Key Details
Sold Price $230,000
Property Type Single Family Home
Sub Type Detached
Listing Status Sold
Purchase Type For Sale
Square Footage 2,827 sqft
Price per Sqft $81
Subdivision Aronimink
MLS Listing ID 1003923971
Sold Date 08/08/16
Style Tudor
Bedrooms 5
Full Baths 2
Half Baths 1
HOA Y/N N
Abv Grd Liv Area 2,827
Originating Board TREND
Year Built 1930
Annual Tax Amount $12,395
Tax Year 2016
Lot Size 7,144 Sqft
Acres 0.16
Lot Dimensions 65X100
Property Description
Lovingly cared for stone tudor with a recently renovated kitchen, set in an idyllic sidewalk neighborhood setting, is ready to move in and is priced to sell! Circular Foyer leads to large Living Room with stone fireplace and access to enclosed and screened sun porch. Gracious Dining Room, Gourmet Kitchen with off-white cabinetry, newer matching appliances, pantry space, granite counters, gas cooking, built-in microwave and a charming adjoining Breakfast Room. 1st Fl Powder Rm. Upstairs are four good sized bedrooms on second floor plus a finished third floor. The bright master has private en suite bathroom and built in wall units. Another bedroom has a dressing area and walk-in closet. Hall Bath w/ jetted tub. Third Floor Bedroom/Playroom/Office has a cedar closet and additional storage. Full Basement with Washer/Dryer and extra refrigerator (all included in "as is" condition). Long Driveway, lots of parking, semi-attached one-car garage, level lot. Central Air, deep window sills, hardwood floors and wonderful architectural features throughout. Minutes to Center City Philadelphia, Philadelphia International Airport, 30th St. Train Station, public transportation and Route 476. Note: Settlement after 9/30/16, or may be purchased with lease assumed by Buyer. Lease ends 9/30/16 and tenants would stay if investor purchases. Call agent for details.
Location
State PA
County Delaware
Area Upper Darby Twp (10416)
Zoning RESID
Rooms
Other Rooms Living Room, Dining Room, Primary Bedroom, Bedroom 2, Bedroom 3, Kitchen, Family Room, Bedroom 1, Laundry, Other, Attic
Basement Full, Unfinished
Interior
Interior Features Primary Bath(s), Butlers Pantry, Dining Area
Hot Water Natural Gas
Heating Oil, Forced Air
Cooling Central A/C
Flooring Wood, Fully Carpeted, Tile/Brick
Fireplaces Number 1
Fireplaces Type Stone
Equipment Oven - Self Cleaning, Dishwasher, Disposal, Built-In Microwave
Fireplace Y
Appliance Oven - Self Cleaning, Dishwasher, Disposal, Built-In Microwave
Heat Source Oil
Laundry Lower Floor
Exterior
Garage Spaces 4.0
Water Access N
Roof Type Slate
Accessibility None
Attached Garage 1
Total Parking Spaces 4
Garage Y
Building
Lot Description Level
Story 2
Sewer Public Sewer
Water Public
Architectural Style Tudor
Level or Stories 2
Additional Building Above Grade
New Construction N
Schools
School District Upper Darby
Others
Senior Community No
Tax ID 16-10-00284-00
Ownership Fee Simple
Acceptable Financing Conventional
Listing Terms Conventional
Financing Conventional
Read Less
Want to know what your home might be worth? Contact us for a FREE valuation!

Our team is ready to help you sell your home for the highest possible price ASAP

Bought with Nicholas DeLuca • Coldwell Banker Realty

GET MORE INFORMATION





