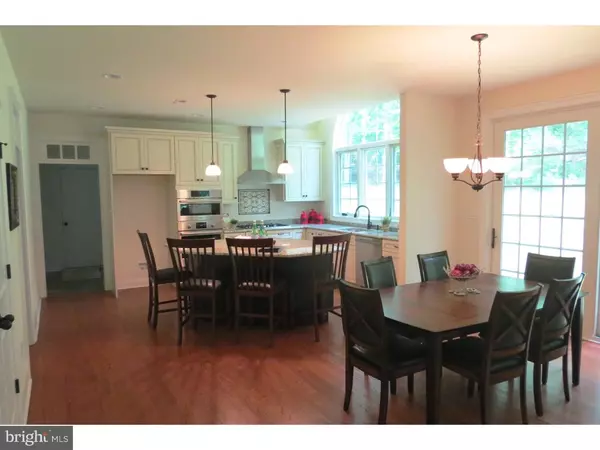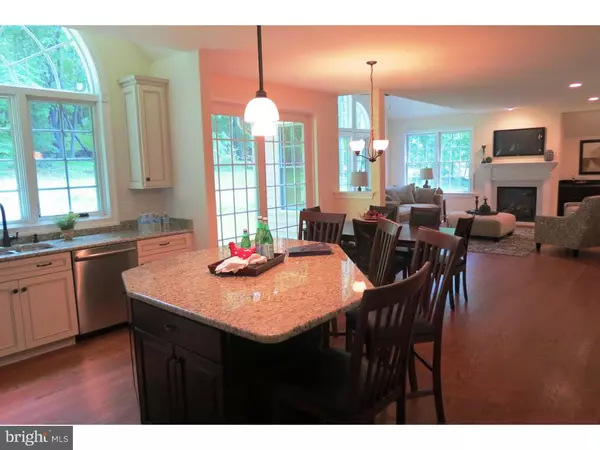$825,000
$849,900
2.9%For more information regarding the value of a property, please contact us for a free consultation.
4 HOLLY TREE LN Chadds Ford, PA 19317
5 Beds
5 Baths
6,500 SqFt
Key Details
Sold Price $825,000
Property Type Single Family Home
Sub Type Detached
Listing Status Sold
Purchase Type For Sale
Square Footage 6,500 sqft
Price per Sqft $126
Subdivision Holly Tree
MLS Listing ID 1003912727
Sold Date 12/09/16
Style Colonial,Traditional
Bedrooms 5
Full Baths 3
Half Baths 2
HOA Y/N N
Abv Grd Liv Area 4,500
Originating Board TREND
Year Built 2016
Annual Tax Amount $4,555
Tax Year 2016
Lot Size 2.620 Acres
Acres 2.62
Property Description
HUGE PRICE REDUCTION. Here's your chance to own new construction....... on a beautiful 2.6 acre lot at the end of a cul de sac in desired Chadds Ford. Home sits only minutes from 202 but has the serenity and privacy of a park like setting, complete with its' own Sylvan pond. This home has 5 Bedrooms and 3.2 Baths with a 3rd floor that can either be a 6th Bedroom, large Play/Family Room, or a Studio/Office. Colonial construction includes many upgrades such as 9 ft ceilings throughout 1st floor, a 2 story center Hall entrance, custom millwork, hardwood floors, upgraded lighting, and natural light throughout. Enter to the 1st floor 2 story Foyer and continue to the formal Dining Room with tray ceilings or to the French doors leading to a private Study and Office. Family Room boast large rounded windows, marble gas fireplace, high ceilings and ceiling fans. Gourmet Kitchen includes granite countertops, 5 burner gas cooktop, island with breakfast bar, Bosch appliances, and plenty of cabinet space. 1st floor Laundry including wash tub and cabinets as well as 2 1st floor Powder Rooms. A 3 car attached Garage allows entry in to the mudroom. 2nd floor includes a Master Suite complete with a Sitting/Dressing Room and large walk in closet plus a Master Bath with double sinks, separate stand up shower, freestanding designer tub, and walled off privacy toilet. All Bedrooms include ceiling fans and second large Bedroom has vaulted ceilings and separate hvac allowing extra flexibility in living arrangements. 3rd floor is large open room with walk in closets and can be used as a 6th Bedroom, Play Room or Studio and includes large window with sitting area. Basement is open and dry with high ceilings and entrance/exit to outside. This property sits on 2.6 acres that back up to a large area of woods and the pond is well stocked with numerous large Koi and includes a dock. Home is in the award winning Unionville-Chadds Ford school district and is close to numerous shopping and dining venues as well as Rt. 202, Rt. 1, and I95.
Location
State PA
County Delaware
Area Chadds Ford Twp (10404)
Zoning RESID
Rooms
Other Rooms Living Room, Dining Room, Primary Bedroom, Bedroom 2, Bedroom 3, Kitchen, Family Room, Bedroom 1, Laundry, Other
Basement Full, Unfinished
Interior
Interior Features Primary Bath(s), Kitchen - Island, Ceiling Fan(s), Kitchen - Eat-In
Hot Water Natural Gas
Heating Gas
Cooling Central A/C
Flooring Wood, Fully Carpeted, Tile/Brick
Fireplaces Number 1
Fireplaces Type Gas/Propane
Equipment Cooktop, Built-In Range, Oven - Wall, Oven - Double, Oven - Self Cleaning, Dishwasher, Built-In Microwave
Fireplace Y
Appliance Cooktop, Built-In Range, Oven - Wall, Oven - Double, Oven - Self Cleaning, Dishwasher, Built-In Microwave
Heat Source Natural Gas
Laundry Main Floor
Exterior
Parking Features Inside Access, Garage Door Opener
Garage Spaces 6.0
Utilities Available Cable TV
Roof Type Pitched
Accessibility None
Attached Garage 3
Total Parking Spaces 6
Garage Y
Building
Lot Description Cul-de-sac, Front Yard, Rear Yard, SideYard(s)
Story 3+
Foundation Concrete Perimeter, Brick/Mortar
Sewer On Site Septic
Water Well
Architectural Style Colonial, Traditional
Level or Stories 3+
Additional Building Above Grade, Below Grade
Structure Type Cathedral Ceilings,9'+ Ceilings,High
New Construction Y
Others
Senior Community No
Tax ID 04-00-00165-47
Ownership Fee Simple
Read Less
Want to know what your home might be worth? Contact us for a FREE valuation!

Our team is ready to help you sell your home for the highest possible price ASAP

Bought with Shannon M Diiorio • Coldwell Banker Realty
GET MORE INFORMATION





