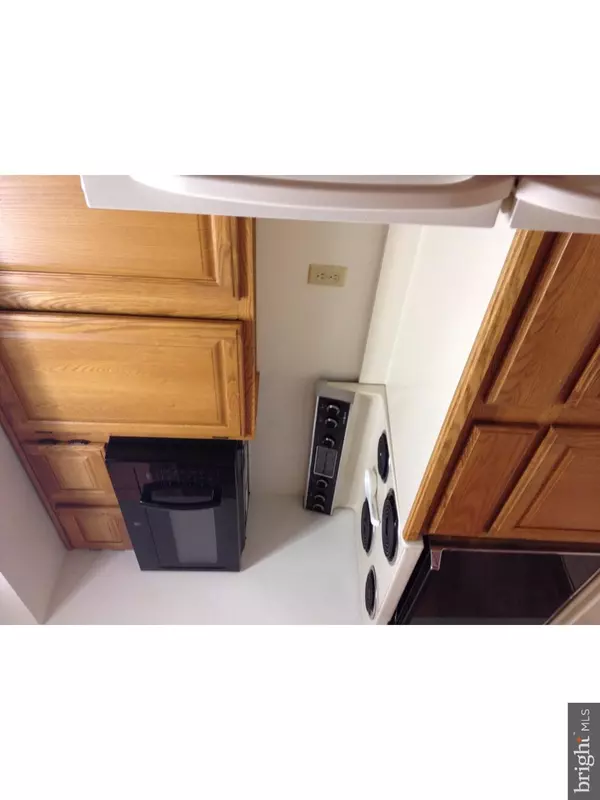$95,000
$109,000
12.8%For more information regarding the value of a property, please contact us for a free consultation.
800 AVONDALE RD #6G Wallingford, PA 19086
2 Beds
2 Baths
1,078 SqFt
Key Details
Sold Price $95,000
Property Type Single Family Home
Sub Type Unit/Flat/Apartment
Listing Status Sold
Purchase Type For Sale
Square Footage 1,078 sqft
Price per Sqft $88
Subdivision Crum Creek Valley
MLS Listing ID 1003912299
Sold Date 06/29/16
Style Other
Bedrooms 2
Full Baths 2
HOA Fees $319/mo
HOA Y/N N
Abv Grd Liv Area 1,078
Originating Board TREND
Year Built 1985
Annual Tax Amount $4,246
Tax Year 2016
Property Description
Do not miss the opportunity for comfort and stress free living in this spacious 2 Bedroom Condo near the heart of Swarthmore. Plenty of room for entertaining in the large Living Room with sliders to Balcony where you can enjoy the outside on a nice summer night or celebrate the holidays in the large formal Dining Room. Cooking is a breeze with all the amenities in the galley Kitchen with the newer microwave and easy clean up with garbage disposal and dishwasher. This unit offers a great deal of storage as well as in unit Laundry facility for your convenience. The large Master Bedroom has plenty of closet space and large modern Master Bath. Also featured is a large second Bedroom, full Hall Bath and Foyer entrance. For your added pleasure is a pool and tennis courts. Location is convenient to public transportation, shopping, I-95 and Rt 476. There is a onetime capital contribution fee of four months paid by buyer at settlement and assessment for new roof $48 monthly. Seller providing $2500 credit for new carpets.
Location
State PA
County Delaware
Area Nether Providence Twp (10434)
Zoning RESID
Rooms
Other Rooms Living Room, Dining Room, Primary Bedroom, Kitchen, Bedroom 1
Interior
Interior Features Elevator, Intercom
Hot Water Electric
Heating Electric
Cooling Central A/C
Flooring Fully Carpeted, Vinyl, Tile/Brick
Equipment Built-In Range, Dishwasher
Fireplace N
Appliance Built-In Range, Dishwasher
Heat Source Electric
Laundry Main Floor
Exterior
Exterior Feature Balcony
Pool In Ground
Utilities Available Cable TV
Amenities Available Tennis Courts
Water Access N
Accessibility None
Porch Balcony
Garage N
Building
Sewer Public Sewer
Water Public
Architectural Style Other
Additional Building Above Grade
New Construction N
Schools
Middle Schools Strath Haven
High Schools Strath Haven
School District Wallingford-Swarthmore
Others
HOA Fee Include Common Area Maintenance,Ext Bldg Maint,Lawn Maintenance,Snow Removal,Trash,Pool(s)
Senior Community No
Tax ID 34-00-00084-10
Ownership Condominium
Security Features Security System
Acceptable Financing Conventional
Listing Terms Conventional
Financing Conventional
Read Less
Want to know what your home might be worth? Contact us for a FREE valuation!

Our team is ready to help you sell your home for the highest possible price ASAP

Bought with Karen R Bittner-Kight • Keller Williams Real Estate - Media
GET MORE INFORMATION





