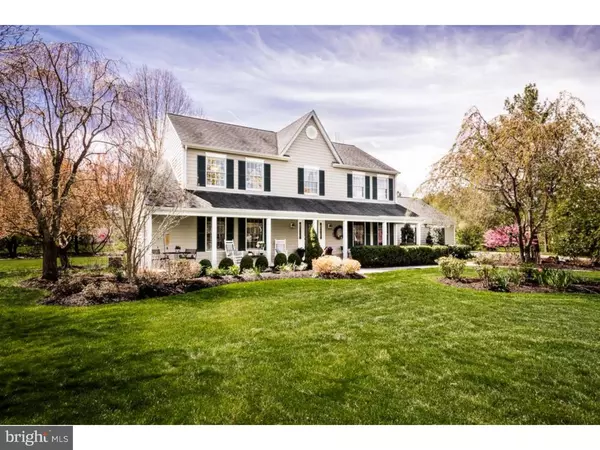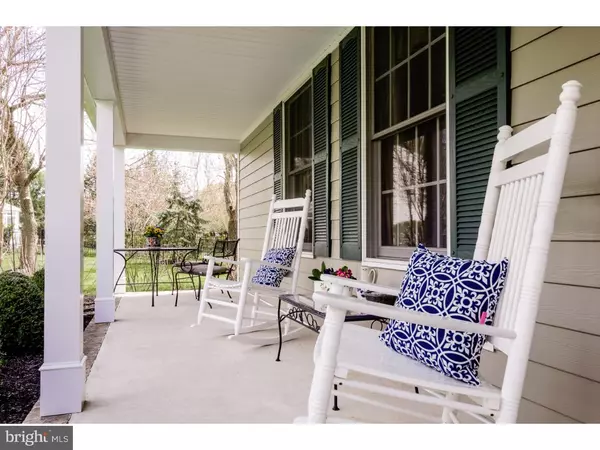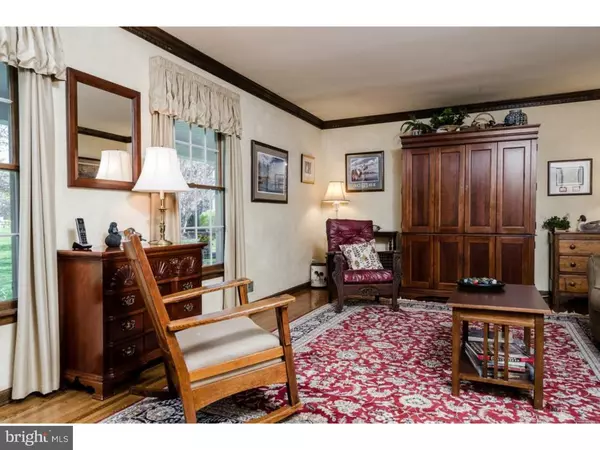$730,000
$750,000
2.7%For more information regarding the value of a property, please contact us for a free consultation.
11 ADAMS DR Cranbury, NJ 08512
4 Beds
4 Baths
0.57 Acres Lot
Key Details
Sold Price $730,000
Property Type Single Family Home
Sub Type Detached
Listing Status Sold
Purchase Type For Sale
Subdivision Shadow Oaks
MLS Listing ID 1003901857
Sold Date 09/07/16
Style Colonial
Bedrooms 4
Full Baths 2
Half Baths 2
HOA Y/N N
Originating Board TREND
Year Built 1988
Annual Tax Amount $12,830
Tax Year 2016
Lot Size 0.568 Acres
Acres 0.57
Lot Dimensions 97X255
Property Sub-Type Detached
Property Description
The front porch is a lovely vantage point from which to survey the colorfully landscaped .57 acre surrounding this picturesque Cranbury home, set on a quiet Shadow Oaks cul de sac. Warm natural finishes, pretty molding, and hardwood floors create a welcoming atmosphere and echo the outdoors in entertaining and relaxing spaces: formal dining room, spacious living room, and cozy family room. The gleaming counters and pull-up peninsula of the expansive kitchen shine in contrast with richly hued cabinets and stainless appliances. Opening from an airy breakfast area, a wide, covered deck is perfect for an evening with a chilled glass and good friends. Upstairs is the bright master suite, with an organized walk-in closet and a vaulted, skylit bath; 3 more bedrooms are served by full bath in the hall. A washer and dryer, cleverly hidden behind closed doors, complete this floor. With plenty of space for relaxation and storage, a finished basement includes a separate office. 2-car garage. Wonderful Cranbury schools to 8th grade, then on to Princeton High!
Location
State NJ
County Middlesex
Area Cranbury Twp (21202)
Zoning RLD1
Rooms
Other Rooms Living Room, Dining Room, Primary Bedroom, Bedroom 2, Bedroom 3, Kitchen, Family Room, Bedroom 1, Attic
Basement Full, Unfinished
Interior
Interior Features Primary Bath(s), Butlers Pantry, Skylight(s), Ceiling Fan(s), Attic/House Fan, Air Filter System, Water Treat System, Stall Shower, Dining Area
Hot Water Natural Gas
Heating Gas, Forced Air
Cooling Central A/C
Flooring Wood, Fully Carpeted, Tile/Brick
Fireplaces Number 1
Fireplaces Type Stone
Equipment Cooktop, Oven - Wall, Oven - Self Cleaning, Dishwasher, Refrigerator
Fireplace Y
Appliance Cooktop, Oven - Wall, Oven - Self Cleaning, Dishwasher, Refrigerator
Heat Source Natural Gas
Laundry Upper Floor
Exterior
Exterior Feature Deck(s), Porch(es)
Parking Features Inside Access, Garage Door Opener
Garage Spaces 5.0
Utilities Available Cable TV
Water Access N
Roof Type Pitched,Shingle
Accessibility None
Porch Deck(s), Porch(es)
Attached Garage 2
Total Parking Spaces 5
Garage Y
Building
Lot Description Cul-de-sac, Level, Open, Front Yard, Rear Yard, SideYard(s)
Story 2
Foundation Brick/Mortar
Sewer On Site Septic
Water Well
Architectural Style Colonial
Level or Stories 2
Structure Type 9'+ Ceilings
New Construction N
Schools
Elementary Schools Cranbury
School District Cranbury Township Public Schools
Others
Senior Community No
Tax ID 02-00020 05-00006
Ownership Fee Simple
Acceptable Financing Conventional
Listing Terms Conventional
Financing Conventional
Read Less
Want to know what your home might be worth? Contact us for a FREE valuation!

Our team is ready to help you sell your home for the highest possible price ASAP

Bought with Linda G Pecsi • BHHS Fox & Roach - Princeton
GET MORE INFORMATION





