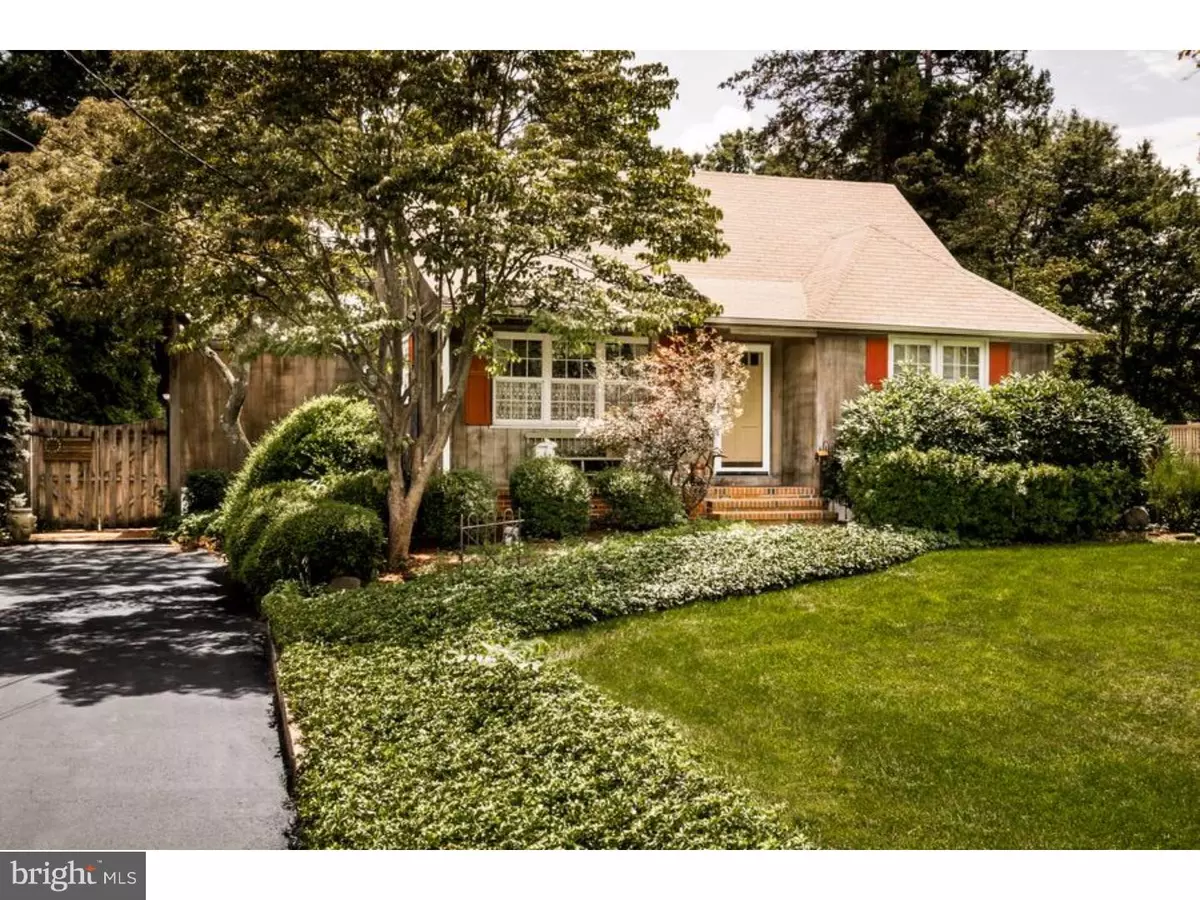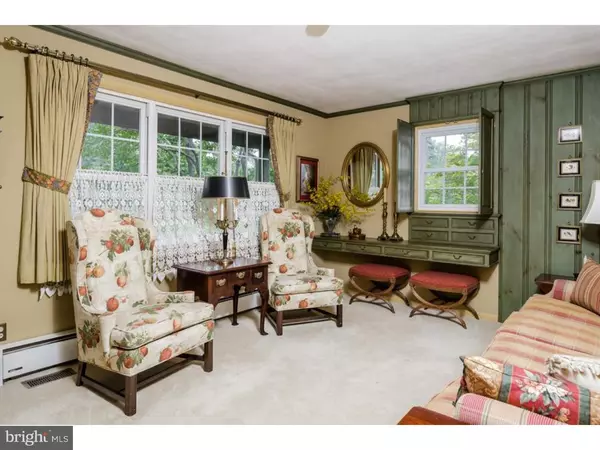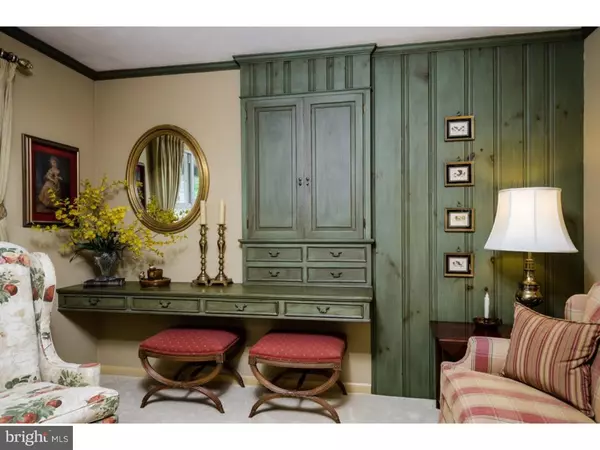$242,000
$250,000
3.2%For more information regarding the value of a property, please contact us for a free consultation.
26 CREST AVE Pennington, NJ 08534
2 Beds
1 Bath
0.34 Acres Lot
Key Details
Sold Price $242,000
Property Type Single Family Home
Sub Type Detached
Listing Status Sold
Purchase Type For Sale
Subdivision None Available
MLS Listing ID 1003887891
Sold Date 10/28/16
Style Cape Cod
Bedrooms 2
Full Baths 1
HOA Y/N N
Originating Board TREND
Year Built 1956
Annual Tax Amount $6,804
Tax Year 2016
Lot Size 0.340 Acres
Acres 0.34
Lot Dimensions 75X200
Property Description
Here's a classic Cape Cod promising the best of suburban living with a custom interior that needs to be seen! The owner, a master carpenter, used his skills to create a home unlike any other. Pride of ownership is apparent in every room as well as outdoors in the large, fenced yard. The bright interior begins in the living room showcasing pretty built-ins and continues into a spacious dining room equally suitable for holiday gatherings or informal entertaining. Beyond is a cathedral family room with a hearth wood-burning fireplace. Both rooms are open to the kitchen. From the family room, directly access the tiered deck plus a sport-friendly, level backyard. Two first floor bedrooms are in their own wing with a full bathroom in the hall. The second floor has already had the roof raised and Andersen windows are in place. It is just waiting to be finished into two additional bedrooms and a full bath or a grand master suite. On a quiet street, the shops, galleries and restaurants of Pennington are nearby. Whether starting out or downsizing, this home is truly special!
Location
State NJ
County Mercer
Area Hopewell Twp (21106)
Zoning R100
Direction North
Rooms
Other Rooms Living Room, Dining Room, Primary Bedroom, Kitchen, Family Room, Bedroom 1, Other
Basement Full, Unfinished, Outside Entrance
Interior
Interior Features Breakfast Area
Hot Water Electric
Heating Electric
Cooling Central A/C
Flooring Wood, Fully Carpeted, Stone
Fireplaces Number 1
Fireplaces Type Brick
Fireplace Y
Heat Source Electric
Laundry Lower Floor
Exterior
Exterior Feature Deck(s), Breezeway
Water Access N
Roof Type Pitched
Accessibility None
Porch Deck(s), Breezeway
Garage N
Building
Lot Description Level
Story 2
Sewer On Site Septic
Water Well
Architectural Style Cape Cod
Level or Stories 2
New Construction N
Schools
Elementary Schools Stony Brook
Middle Schools Timberlane
High Schools Central
School District Hopewell Valley Regional Schools
Others
Senior Community No
Tax ID 06-00084-00045
Ownership Fee Simple
Read Less
Want to know what your home might be worth? Contact us for a FREE valuation!

Our team is ready to help you sell your home for the highest possible price ASAP

Bought with Anna Budnik • ARC Real Estate

GET MORE INFORMATION





