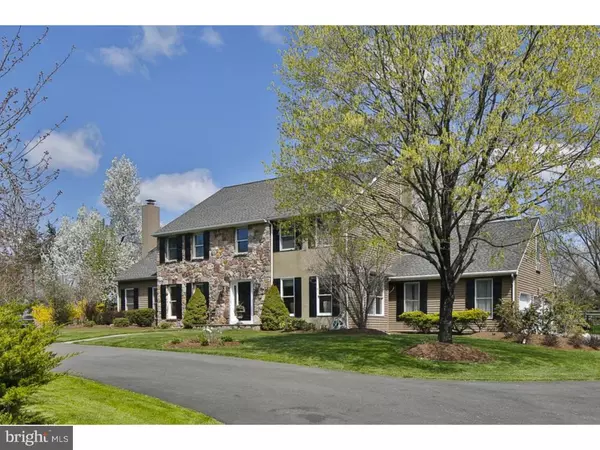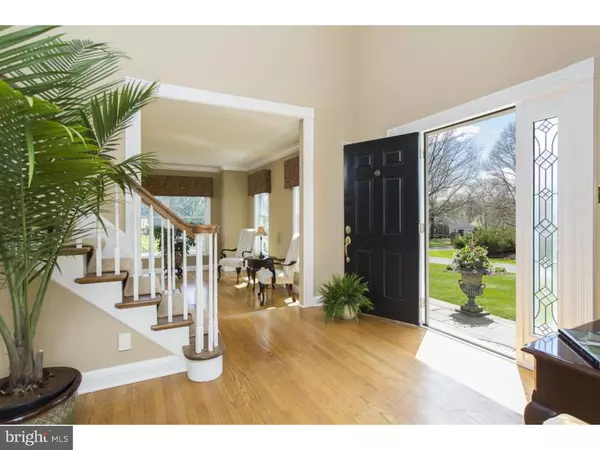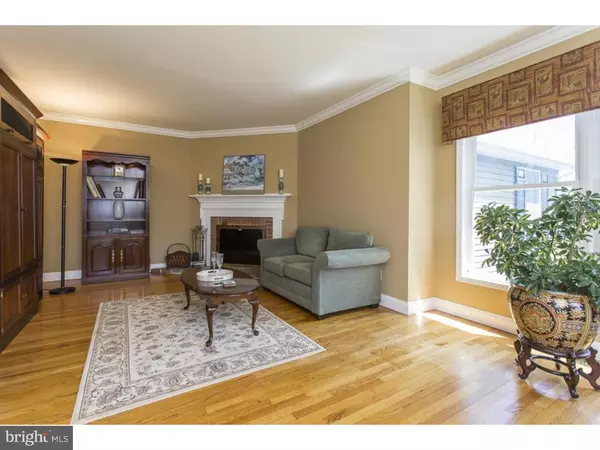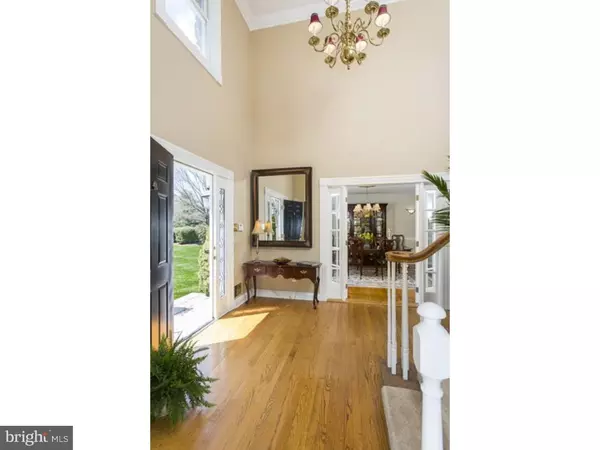$750,000
$749,000
0.1%For more information regarding the value of a property, please contact us for a free consultation.
24 W SHORE DR Pennington, NJ 08534
4 Beds
3 Baths
1.38 Acres Lot
Key Details
Sold Price $750,000
Property Type Single Family Home
Sub Type Detached
Listing Status Sold
Purchase Type For Sale
Subdivision Elm Ridge Park
MLS Listing ID 1003883561
Sold Date 07/29/16
Style Colonial
Bedrooms 4
Full Baths 2
Half Baths 1
HOA Y/N N
Originating Board TREND
Year Built 1986
Annual Tax Amount $19,026
Tax Year 2015
Lot Size 1.380 Acres
Acres 1.38
Lot Dimensions 0 X0
Property Description
Curb appeal, an updated kitchen and probably one of the best Elm Ridge Park homes on the market today is now available for even the choosiest of homebuyers. The fabulous layout begins in the entrance foyer sided by glass French doors that introduce the dining room. The living room is opposite. A cook-friendly kitchen is found beyond where a granite island accommodates meal prep and conversation. Nearby is a fireside family room that shares a dual-sided fireplace with the sunroom. And there's more relaxed space to be found behind pocket doors in the library with stairs up to a private study, connecting to a glorious master suite. Especially pretty, with a beautifully updated en suite, generous closet storage and elegant bedroom accommodations, this is a true retreat. Three additional bedrooms include one with a sitting/media area. An updated hall bath serves them all. The swimming pool is the focal point for al fresco entertainment all summer long.
Location
State NJ
County Mercer
Area Hopewell Twp (21106)
Zoning R150
Rooms
Other Rooms Living Room, Dining Room, Primary Bedroom, Bedroom 2, Bedroom 3, Kitchen, Family Room, Bedroom 1, Laundry, Other
Basement Full, Unfinished
Interior
Interior Features Primary Bath(s), Kitchen - Island, Ceiling Fan(s), Stall Shower, Kitchen - Eat-In
Hot Water Oil
Heating Oil
Cooling Central A/C
Flooring Wood, Fully Carpeted, Tile/Brick, Stone
Fireplaces Type Brick, Stone
Equipment Built-In Range, Dishwasher, Built-In Microwave
Fireplace N
Appliance Built-In Range, Dishwasher, Built-In Microwave
Heat Source Oil
Laundry Main Floor
Exterior
Exterior Feature Patio(s)
Garage Spaces 3.0
Pool In Ground
Utilities Available Cable TV
Water Access N
Accessibility None
Porch Patio(s)
Attached Garage 3
Total Parking Spaces 3
Garage Y
Building
Story 2
Sewer On Site Septic
Water Well
Architectural Style Colonial
Level or Stories 2
Structure Type Cathedral Ceilings
New Construction N
Schools
Elementary Schools Hopewell
Middle Schools Timberlane
High Schools Central
School District Hopewell Valley Regional Schools
Others
Senior Community No
Tax ID 06-00043 22-00016
Ownership Fee Simple
Read Less
Want to know what your home might be worth? Contact us for a FREE valuation!

Our team is ready to help you sell your home for the highest possible price ASAP

Bought with Donna Dickey • Coldwell Banker Residential Brokerage - Princeton
GET MORE INFORMATION





