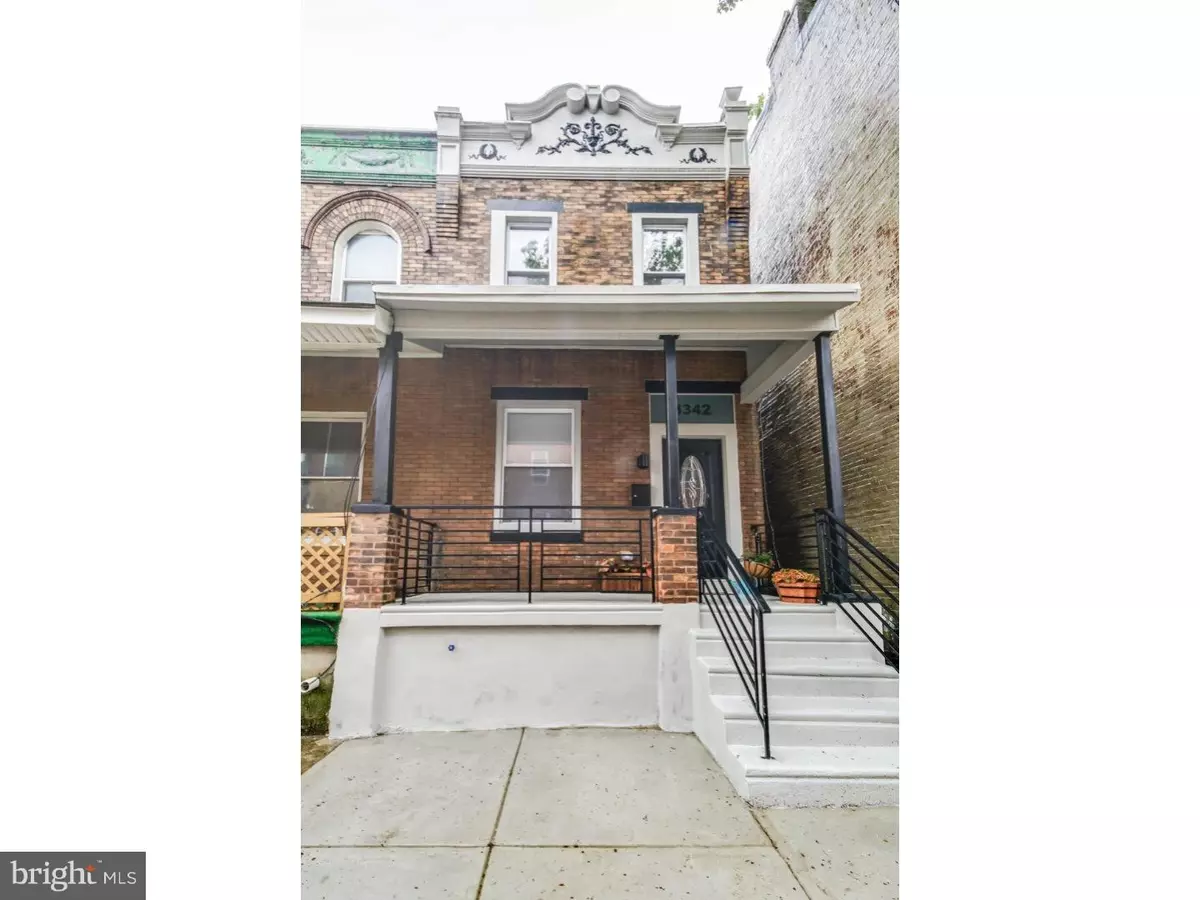$310,000
$319,900
3.1%For more information regarding the value of a property, please contact us for a free consultation.
3342 BRANDYWINE ST Philadelphia, PA 19104
3 Beds
2 Baths
1,098 SqFt
Key Details
Sold Price $310,000
Property Type Townhouse
Sub Type Interior Row/Townhouse
Listing Status Sold
Purchase Type For Sale
Square Footage 1,098 sqft
Price per Sqft $282
Subdivision Powelton Village
MLS Listing ID 1003653831
Sold Date 06/29/17
Style Straight Thru
Bedrooms 3
Full Baths 1
Half Baths 1
HOA Y/N N
Abv Grd Liv Area 1,098
Originating Board TREND
Year Built 1930
Annual Tax Amount $2,464
Tax Year 2017
Lot Size 900 Sqft
Acres 0.02
Lot Dimensions 15X60
Property Description
WELCOME HOME to 3342 Brandywine Street ? your modern dream home! This beautiful property has been shined throughout and is the talk of the town. The front porch area is quite charming and will be waiting for you and your morning cup of coffee. The shiny open living room will become the focal point of all your family gatherings and relaxation. You will be STUNNED by the exposed brick wall that lines the dining room area ? it is gorgeous! The kitchen is next-level modern ? beautifully tiled and upgraded to the highest with stainless steel appliances, white shaker cabinetry, and granite countertops. There is a half bath located right near the kitchen. The open-style stairway leads you upstairs to the second level. 3 large bedrooms, including the master bedrooms, are spacious and ready to become your place of rejuvenation. Ample closet space is a given in each of the bedrooms! The full bathroom is polished and just perfect! The finished basement is yours to customize whether that be another living space or for storage ? it is your choice! Don't let this gem slip away ? schedule your showing today!
Location
State PA
County Philadelphia
Area 19104 (19104)
Zoning RM1
Rooms
Other Rooms Living Room, Dining Room, Primary Bedroom, Bedroom 2, Kitchen, Bedroom 1
Basement Full, Fully Finished
Interior
Interior Features Dining Area
Hot Water Natural Gas
Heating Gas
Cooling Central A/C
Fireplace N
Heat Source Natural Gas
Laundry Basement
Exterior
Exterior Feature Porch(es)
Water Access N
Accessibility None
Porch Porch(es)
Garage N
Building
Story 2
Sewer Public Sewer
Water Public
Architectural Style Straight Thru
Level or Stories 2
Additional Building Above Grade
Structure Type High
New Construction N
Schools
School District The School District Of Philadelphia
Others
Senior Community No
Tax ID 242012100
Ownership Fee Simple
Read Less
Want to know what your home might be worth? Contact us for a FREE valuation!

Our team is ready to help you sell your home for the highest possible price ASAP

Bought with Algernong Allen III • Coldwell Banker Realty

GET MORE INFORMATION





