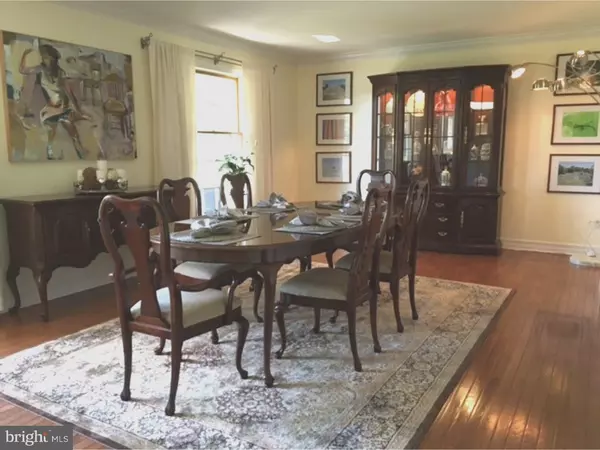$352,000
$349,900
0.6%For more information regarding the value of a property, please contact us for a free consultation.
15 AUDREY LYNN DR Coatesville, PA 19320
4 Beds
3 Baths
2,156 SqFt
Key Details
Sold Price $352,000
Property Type Single Family Home
Sub Type Detached
Listing Status Sold
Purchase Type For Sale
Square Footage 2,156 sqft
Price per Sqft $163
Subdivision Marydell Farms
MLS Listing ID 1003580801
Sold Date 11/04/16
Style Colonial
Bedrooms 4
Full Baths 2
Half Baths 1
HOA Y/N N
Abv Grd Liv Area 2,156
Originating Board TREND
Year Built 1988
Annual Tax Amount $6,504
Tax Year 2016
Lot Size 0.999 Acres
Acres 1.0
Lot Dimensions 0 X 0
Property Description
Pristine Property in Desirable Neighborhood! Current Owners have Meticulous Updated the Interior and Exterior of this Beautiful Home. Paver Sidewalk to Full Front Covered Porch. Slate Floor in Foyer, Powder Room, Kitchen and Family Room. Gleaming Hardwood Floors in Formal Living Room with Glass French Doors leading to Dining Room. Completed Updated Gourmet Kitchen offers: 5 Burner Commerical Gas Cook Top, Double Dacor Convection Wall Ovens, Built-In Microwave, Bosch Dishwasher, Tile Back Splash, Extra Deep Farm Sink, Recess Lighting, Large Inland with Seating, Desk Area, New Windows, Glass Door Leads to Living Room. Open Family Room from Kitchen, Wood Burning Fireplace (new owners could turn into gas), New Windows, Recess Lighting, Slider to Back Paver Patio. Second Floor offers Main Bedroom with Walk-In Closet, Updated Bathroom with Carrera Marble Tile Floor and Shower with Glass Doors, Heated Floor and Towel Rack, Single Vanity, Three Additional Bedrooms, Full Updated Hall Bathroom with Tile Floor, Shower/Tub Comb. Carrera Marble Tile Surround with Glass Door, New Vanity, Linen Closet. Full Basement with Finished Great Room, Built-In Bar with Wine Refrig. and Lighting, Recess Lighting, Spacious Laundry Room with Cabinets, Utility and Storage Room. Awesome Private Backyard Perfect Your Quiet Evenings or Entertaining, Paver Patio with Paver Walkway to Driveway, Open Backyard, Newer Shed, Professional Landscaping Wrapped Around the Entire Property. Tucked into the Rolling Hills of West Brandywine though only minutes to By-Pass 30, Brandywine Hospital, 12 Minutes to Main Street in Exton, Wegmans, Rt. 202, Dining, Shopping, Movie Theatre and Much More!
Location
State PA
County Chester
Area West Brandywine Twp (10329)
Zoning R2
Rooms
Other Rooms Living Room, Dining Room, Primary Bedroom, Bedroom 2, Bedroom 3, Kitchen, Family Room, Bedroom 1, Laundry, Other
Basement Full
Interior
Interior Features Primary Bath(s), Kitchen - Island, Butlers Pantry, Breakfast Area
Hot Water Electric
Heating Propane
Cooling Central A/C
Flooring Wood, Tile/Brick, Stone
Fireplaces Number 1
Equipment Cooktop, Built-In Range, Oven - Wall, Oven - Double, Oven - Self Cleaning, Commercial Range, Dishwasher
Fireplace Y
Appliance Cooktop, Built-In Range, Oven - Wall, Oven - Double, Oven - Self Cleaning, Commercial Range, Dishwasher
Heat Source Bottled Gas/Propane
Laundry Basement
Exterior
Exterior Feature Patio(s), Porch(es)
Parking Features Inside Access, Garage Door Opener
Garage Spaces 5.0
Water Access N
Roof Type Pitched,Shingle
Accessibility None
Porch Patio(s), Porch(es)
Attached Garage 2
Total Parking Spaces 5
Garage Y
Building
Lot Description Level, Open, Front Yard, Rear Yard, SideYard(s)
Story 2
Sewer On Site Septic
Water Public
Architectural Style Colonial
Level or Stories 2
Additional Building Above Grade, Shed
New Construction N
Schools
High Schools Coatesville Area Senior
School District Coatesville Area
Others
Senior Community No
Tax ID 29-07 -0095.1300
Ownership Fee Simple
Read Less
Want to know what your home might be worth? Contact us for a FREE valuation!

Our team is ready to help you sell your home for the highest possible price ASAP

Bought with Trevor R Williams • Keller Williams Real Estate -Exton

GET MORE INFORMATION





