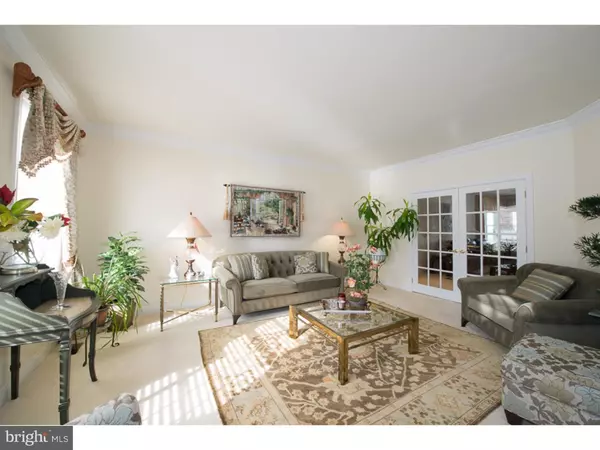$835,000
$850,000
1.8%For more information regarding the value of a property, please contact us for a free consultation.
115 SOMERSET DR Blue Bell, PA 19422
5 Beds
6 Baths
6,594 SqFt
Key Details
Sold Price $835,000
Property Type Single Family Home
Sub Type Detached
Listing Status Sold
Purchase Type For Sale
Square Footage 6,594 sqft
Price per Sqft $126
Subdivision Windermere
MLS Listing ID 1003486051
Sold Date 03/31/17
Style Colonial
Bedrooms 5
Full Baths 4
Half Baths 2
HOA Fees $250/mo
HOA Y/N Y
Abv Grd Liv Area 5,694
Originating Board TREND
Year Built 1999
Annual Tax Amount $15,639
Tax Year 2017
Lot Size 0.614 Acres
Acres 0.61
Lot Dimensions 105
Property Description
Gorgeous semi-custom home in the prestigious gated community of Windermere! PREMIUM location with STUNNING VIEWS, this magnificent home impresses from the moment you enter the 2 story grand foyer with elegant curved staircase, flanked by spacious formal living room and dining room, arched doorways, beautiful trims and finishes. Family room with full stone fireplace and slider to deck, large updated island kitchen with adjoining 2-story breakfast room, 2 half baths, study/office with built-in cabinetry, wine fridge and 2nd door to front yard, and convenient laundry room complete the main level. Front and back staircases lead to second level open landing which is flooded with light, double door entry to spacious main bedroom suite with tray ceiling, separate sitting room, newly renovated bath with free standing tub, oversized frameless shower and double basin vanity, 2nd bedroom Princess Suite with full bath and walk in closet, 3rd bedroom and 4th bedroom with sitting room/bonus room (could be separated into 2 rooms)share a bath. The walk-out finished terrace level basement with NEW HVAC boasts 9 foot ceilings, living area, second kitchen, bedroom with closet, bedroom/office/playroom/workout room/craft room with built-ins, full bath, loads of storage, and sliders to large paver patio leading out to expansive yard and magnificent view. A 3 car garage, many tall windows offering abundant light, numerous closets and storage make this a home not to be missed! Award-winning Wissahickon Schools! Full stucco remediation completed in 2008. Don't miss an opportunity to view this one of a kind exceptional home!
Location
State PA
County Montgomery
Area Whitpain Twp (10666)
Zoning R6
Rooms
Other Rooms Living Room, Dining Room, Primary Bedroom, Bedroom 2, Bedroom 3, Kitchen, Family Room, Bedroom 1, Other, Attic
Basement Full, Fully Finished
Interior
Interior Features Primary Bath(s), Kitchen - Island, Butlers Pantry, Ceiling Fan(s), Stain/Lead Glass, 2nd Kitchen, Wet/Dry Bar, Stall Shower, Dining Area
Hot Water Natural Gas
Heating Gas, Forced Air
Cooling Central A/C
Flooring Wood, Fully Carpeted, Tile/Brick
Fireplaces Number 1
Fireplaces Type Stone
Equipment Cooktop, Oven - Double, Dishwasher, Disposal, Built-In Microwave
Fireplace Y
Appliance Cooktop, Oven - Double, Dishwasher, Disposal, Built-In Microwave
Heat Source Natural Gas
Laundry Main Floor
Exterior
Exterior Feature Deck(s), Patio(s), Porch(es)
Parking Features Inside Access, Garage Door Opener
Garage Spaces 6.0
Utilities Available Cable TV
Water Access N
Roof Type Shingle
Accessibility None
Porch Deck(s), Patio(s), Porch(es)
Attached Garage 3
Total Parking Spaces 6
Garage Y
Building
Lot Description Level, Front Yard, Rear Yard, SideYard(s)
Story 2
Foundation Concrete Perimeter
Sewer Public Sewer
Water Public
Architectural Style Colonial
Level or Stories 2
Additional Building Above Grade, Below Grade
Structure Type Cathedral Ceilings,9'+ Ceilings
New Construction N
Schools
Middle Schools Wissahickon
High Schools Wissahickon Senior
School District Wissahickon
Others
HOA Fee Include Common Area Maintenance,Lawn Maintenance,Snow Removal,Trash
Senior Community No
Tax ID 66-00-06081-522
Ownership Fee Simple
Security Features Security System
Acceptable Financing Conventional
Listing Terms Conventional
Financing Conventional
Read Less
Want to know what your home might be worth? Contact us for a FREE valuation!

Our team is ready to help you sell your home for the highest possible price ASAP

Bought with Linda G Baron • BHHS Fox & Roach-Blue Bell

GET MORE INFORMATION





